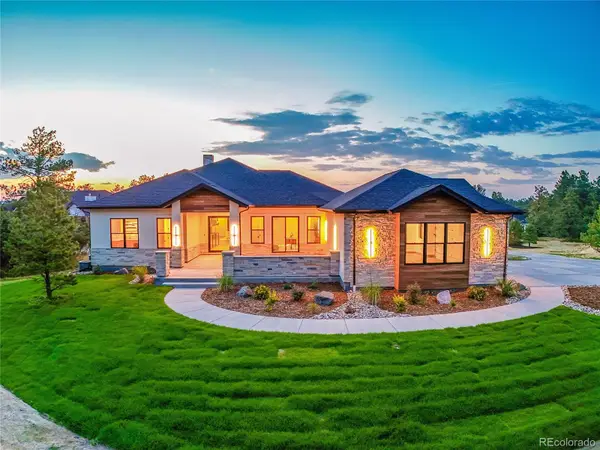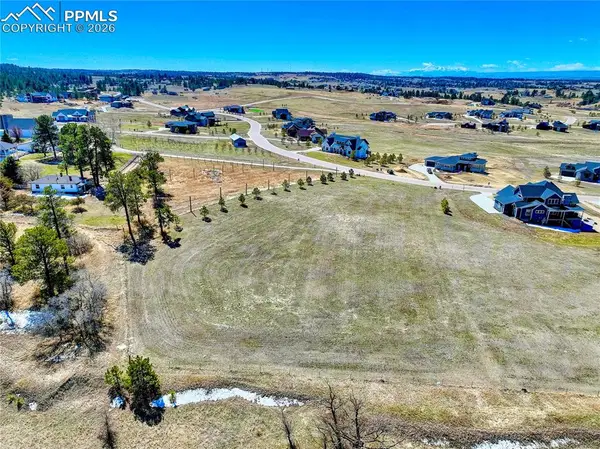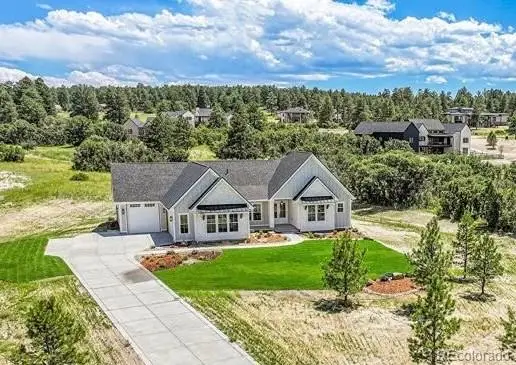9250 Steeplechase Drive, Franktown, CO 80116
Local realty services provided by:Better Homes and Gardens Real Estate Kenney & Company
Listed by: lisa johnston kanelisa.johnstonkane@compass.com,970-231-5435
Office: compass - denver
MLS#:2052583
Source:ML
Price summary
- Price:$2,749,000
- Price per sq. ft.:$466.88
- Monthly HOA dues:$250
About this home
An exceptional equestrian estate on 35 acres in the gated Meadows at Castlewood, bordering Castlewood Canyon State Park and minutes from the Colorado Horse Park. This custom timber-frame home showcases mortise and tenon joinery, soaring beams, tongue-and-groove ceilings, wide plank flooring, and exquisite millwork. The great room rises to 18 feet with a full-height double-sided stone fireplace shared with the outdoor patio, while the chef’s kitchen offers a massive granite and soapstone island, dual sinks, built-in appliances, a six-burner Wolf range with double ovens, and a spacious walk-in pantry with additional freezer. The main-level primary suite includes an antique fireplace surround, wet bar, etched-glass shower, soaking tub, and a private patio with water feature and pond. A secondary ensuite bedroom and a bonus office/flex suite above the garage provide versatility for family, guests, or caretakers. The finished basement expands livability with two bedrooms, Jack & Jill baths, a bonus room, exercise space, pub-style bar, rec room, roughed-in theater, and a secure concrete vault with steel door. Radiant floor heating, buried propane tanks, a heated four-car garage, and refined finishes throughout ensure both comfort and durability.
Equestrian facilities are thoughtfully designed for safety and ease of use: a six-stall barn with custom StableMaster doors and Dutch doors from each stall to the exterior, outdoor wash area, a Chaparral round pen, two-stall pony barn with 10x10 stalls, and a double hay barn. Horse-safe fencing, dry paddocks, multiple dry lots, and rotating pastures with excellent drainage provide year-round usability and peace of mind. Professional arena footing and double-gated access—from the community entrance and private drive—create a secure, horse-friendly environment. Every detail reflects a commitment to equestrian excellence combined with luxury living, offering a rare opportunity in one of Colorado’s most exclusive settings.
Contact an agent
Home facts
- Year built:2005
- Listing ID #:2052583
Rooms and interior
- Bedrooms:4
- Total bathrooms:6
- Full bathrooms:3
- Living area:5,888 sq. ft.
Heating and cooling
- Cooling:Central Air
- Heating:Radiant Floor
Structure and exterior
- Roof:Composition
- Year built:2005
- Building area:5,888 sq. ft.
- Lot area:35.01 Acres
Schools
- High school:Ponderosa
- Middle school:Sagewood
- Elementary school:Franktown
Utilities
- Water:Well
- Sewer:Septic Tank
Finances and disclosures
- Price:$2,749,000
- Price per sq. ft.:$466.88
- Tax amount:$8,124 (2024)
New listings near 9250 Steeplechase Drive
- New
 $2,695,000Active5 beds 6 baths6,715 sq. ft.
$2,695,000Active5 beds 6 baths6,715 sq. ft.1555 Arrowpoint Court, Franktown, CO 80116
MLS# 1579472Listed by: BROKERS GUILD REAL ESTATE  $1,599,000Active5 beds 5 baths4,939 sq. ft.
$1,599,000Active5 beds 5 baths4,939 sq. ft.11012 Sunset Oak Place, Franktown, CO 80116
MLS# 6633570Listed by: RE/MAX ALLIANCE $2,099,900Active5 beds 5 baths5,386 sq. ft.
$2,099,900Active5 beds 5 baths5,386 sq. ft.1675 Arrowpoint Court, Franktown, CO 80116
MLS# 8591504Listed by: COLDWELL BANKER REALTY 44 $447,000Active2.06 Acres
$447,000Active2.06 Acres2568 Fox View Trail, Franktown, CO 80116
MLS# 1863958Listed by: COLDWELL BANKER REALTY $1,999,000Active5 beds 5 baths4,921 sq. ft.
$1,999,000Active5 beds 5 baths4,921 sq. ft.1700 Arrowpoint Court, Franktown, CO 80116
MLS# 3774822Listed by: BROKERS GUILD HOMES $1,750,000Active5 beds 4 baths5,439 sq. ft.
$1,750,000Active5 beds 4 baths5,439 sq. ft.8377 Burning Tree Drive, Franktown, CO 80116
MLS# 6642863Listed by: HOMESMART $2,000,000Active5 beds 5 baths5,026 sq. ft.
$2,000,000Active5 beds 5 baths5,026 sq. ft.1571 Arrowpoint Court, Franktown, CO 80116
MLS# 7184112Listed by: 1887 REALTY CO $1,775,000Active4 beds 4 baths4,861 sq. ft.
$1,775,000Active4 beds 4 baths4,861 sq. ft.230 S Big Meadow Trail, Franktown, CO 80116
MLS# 9201757Listed by: RE/MAX ALLIANCE $1,699,000Active5 beds 5 baths5,592 sq. ft.
$1,699,000Active5 beds 5 baths5,592 sq. ft.10400 Pine Valley Drive, Franktown, CO 80116
MLS# 8864799Listed by: RE/MAX PROFESSIONALS, INC. $5,000,000Active5 beds 6 baths6,348 sq. ft.
$5,000,000Active5 beds 6 baths6,348 sq. ft.9565 Oak Springs Trail, Franktown, CO 80116
MLS# 6071988Listed by: LIV SOTHEBY'S INTERNATIONAL REALTY

