166 Hay Meadow Drive, Fraser, CO 80442
Local realty services provided by:Better Homes and Gardens Real Estate Kenney & Company
166 Hay Meadow Drive,Fraser, CO 80442
$1,360,000
- 4 Beds
- 4 Baths
- 3,040 sq. ft.
- Townhouse
- Active
Listed by:jacqueline weinholdjackie@westandmainhomes.com,720-556-5349
Office:west and main homes inc
MLS#:1675774
Source:ML
Price summary
- Price:$1,360,000
- Price per sq. ft.:$447.37
- Monthly HOA dues:$205
About this home
Now Significantly Less Than New Construction in Grand Park—And Fully Furnished! Ready to move into immediately and catch the very first snowflakes of ski season from your new home.
Modern Mountain Luxury in the Heart of Grand Park-
Welcome to 166 Hay Meadow Drive—an impeccably designed, fully furnished 4-bedroom, 3.5-bath townhome offering the perfect blend of style, space, and location. Built in 2022 and spread across three spacious levels, this move-in ready home features high-end upgrades throughout, two inviting living areas, and abundant natural light that highlights every modern detail.
Take in stunning mountain views from not one, but two private balconies—perfect for morning coffee, sunset unwinding, or a future hot tub soak with a view. Located in the highly sought-after Grand Park community, you're just steps from the free shuttle to Winter Park Resort and minutes from trails, dining, and downtown Fraser.
Whether you're looking for a full-time mountain retreat or a low-maintenance second home with short term rental potential, this property checks every box. Sophistication, comfort, and convenience—all wrapped into one elevated mountain living experience—without the risk of added cost or delays of new-build and potential tariff pricing. And the best part? It comes fully furnished!
Contact an agent
Home facts
- Year built:2021
- Listing ID #:1675774
Rooms and interior
- Bedrooms:4
- Total bathrooms:4
- Full bathrooms:2
- Half bathrooms:1
- Living area:3,040 sq. ft.
Heating and cooling
- Heating:Hot Water, Natural Gas, Radiant Floor
Structure and exterior
- Roof:Shingle
- Year built:2021
- Building area:3,040 sq. ft.
Schools
- High school:Middle Park
- Middle school:East Grand
- Elementary school:Fraser Valley
Utilities
- Water:Public
- Sewer:Public Sewer
Finances and disclosures
- Price:$1,360,000
- Price per sq. ft.:$447.37
- Tax amount:$6,110 (2024)
New listings near 166 Hay Meadow Drive
 $735,000Active2 beds 2 baths1,035 sq. ft.
$735,000Active2 beds 2 baths1,035 sq. ft.361 W Meadow Mile (gcr 840) #2, Fraser, CO 80442
MLS# 3436035Listed by: MADISON & COMPANY PROPERTIES $625,000Active2 beds 3 baths1,332 sq. ft.
$625,000Active2 beds 3 baths1,332 sq. ft.905 Gcr 834 A-6 #A6, Fraser, CO 80442
MLS# 4371363Listed by: COMPASS - DENVER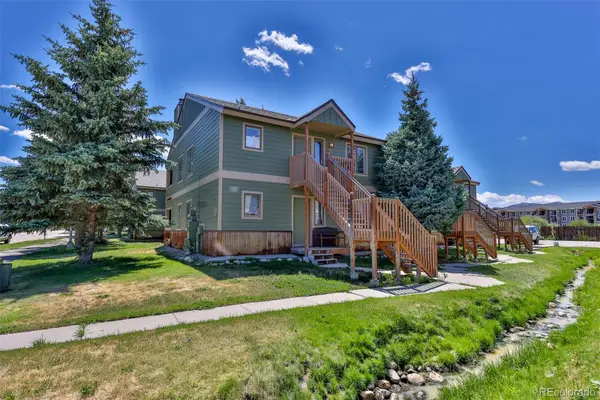 $579,000Active2 beds 2 baths867 sq. ft.
$579,000Active2 beds 2 baths867 sq. ft.99 Doc Susie Avenue #B6, Fraser, CO 80442
MLS# 4996242Listed by: THE AGENCY - DENVER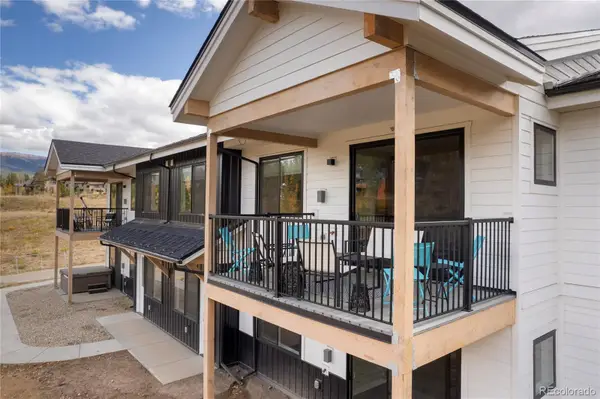 $700,000Active2 beds 2 baths1,347 sq. ft.
$700,000Active2 beds 2 baths1,347 sq. ft.421 W Meadow Mile #4, Fraser, CO 80442
MLS# 6288567Listed by: WEST AND MAIN HOMES INC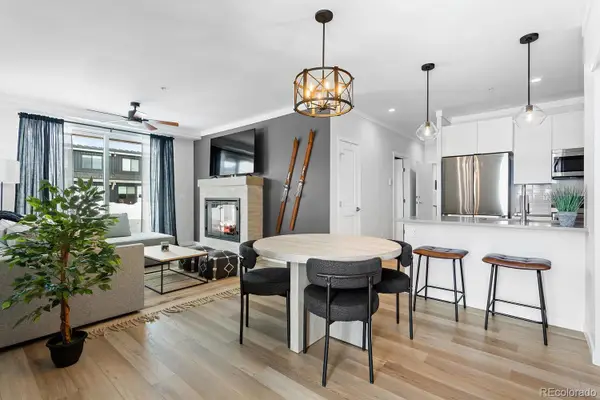 $245,000Active2 beds 2 baths1,035 sq. ft.
$245,000Active2 beds 2 baths1,035 sq. ft.361 W Meadow Mile (gcr 840) #2, Fraser, CO 80442
MLS# 6970090Listed by: MADISON & COMPANY PROPERTIES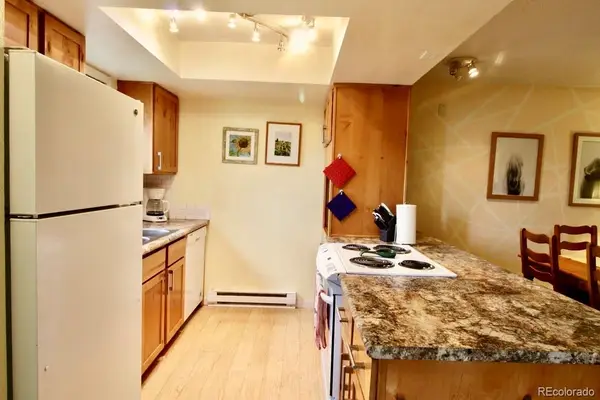 $399,000Active2 beds 2 baths867 sq. ft.
$399,000Active2 beds 2 baths867 sq. ft.101 Doc Susie Avenue #A5, Fraser, CO 80442
MLS# 7727377Listed by: EXP REALTY, LLC $405,000Active2 beds 1 baths692 sq. ft.
$405,000Active2 beds 1 baths692 sq. ft.397 County Road 834 #8, Fraser, CO 80442
MLS# 7921531Listed by: EQUITY COLORADO REAL ESTATE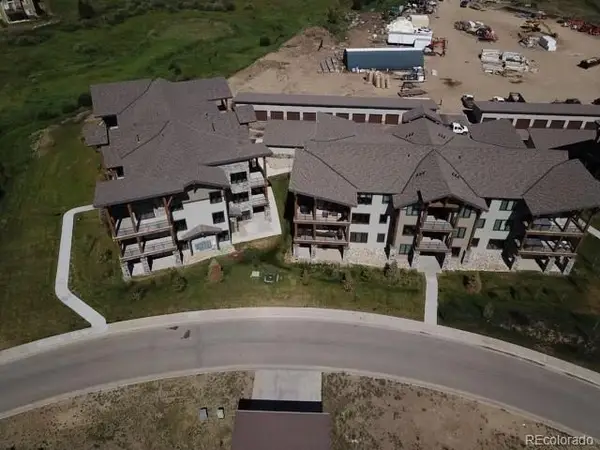 $930,000Active2 beds 2 baths1,531 sq. ft.
$930,000Active2 beds 2 baths1,531 sq. ft.96 Meadow Creek Lane, Fraser, CO 80482
MLS# 9558942Listed by: GRAND PARK REAL ESTATE $595,000Active3 beds 2 baths1,183 sq. ft.
$595,000Active3 beds 2 baths1,183 sq. ft.58 County Road 834 #E, Fraser, CO 80442
MLS# 9759268Listed by: REAL ESTATE OF WINTER PARK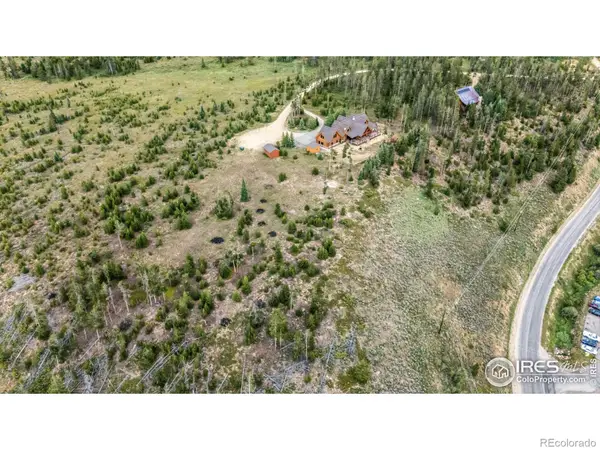 $995,000Active4.18 Acres
$995,000Active4.18 Acres135 County Rd 8030, Fraser, CO 80442
MLS# IR1039349Listed by: COMPASS - BOULDER
