205 Elk Ranch Road, Fraser, CO 80442
Local realty services provided by:Better Homes and Gardens Real Estate Kenney & Company


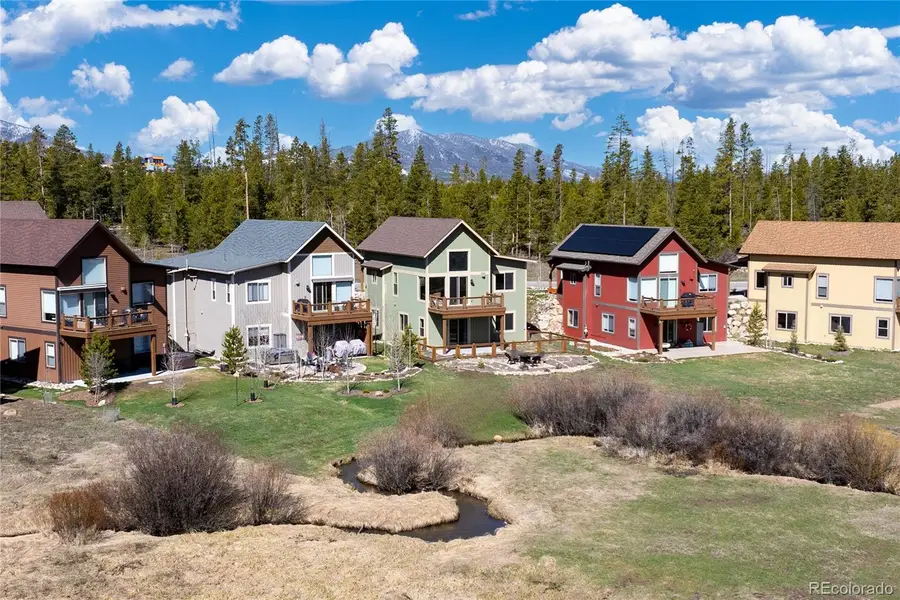
Listed by:megan lutherMEGAN@THESIMPLELIFETEAM.COM,970-726-6625
Office:exp realty, llc.
MLS#:1756033
Source:ML
Price summary
- Price:$1,375,000
- Price per sq. ft.:$593.18
- Monthly HOA dues:$30.83
About this home
NOW move in ready, turnkey custom home featuring panoramic views and serene creekside living - 205 Elk Ranch Road offers a harmonious blend of contemporary design and natural beauty. This thoughtfully designed 3-bedroom, 3.5-bath home is a testament to refined mountain living. Upon entering, you’re greeted by an open-concept living space bathed in natural light, featuring soaring ceilings and expansive windows that frame the awe-inspiring vistas of the Continental Divide, including the majestic James and Parry Peaks. Inside, the open-concept main level connects the living, kitchen, and dining areas—perfect for entertaining or evenings by the fire. The gourmet kitchen, equipped with premium appliances and sleek finishes, seamlessly integrates with the dining and living areas, creating an ideal setting for both intimate gatherings and grand entertaining. A spacious deck off the main living area offers a front-row seat to the serene open space behind the home, where Elk Creek meanders gently, inviting relaxation and reflection. The layout is ideal for privacy and comfort. The residence boasts two luxurious ensuite bedrooms, providing private retreats with spa-inspired bathrooms. From the second living area on the walkout lower level you can step outside to a fenced patio for pets, or cozy up around the custom flagstone fire pit for stargazing under clear Colorado skies. This home is part of the vibrant Grand Park community, where residents enjoy the convenience of a well-managed HOA that oversees snow removal, trash & recycling, and road maintenance, ensuring a carefree lifestyle. Enjoy effortless living plus access to miles of trails and natural beauty right outside their door. Whether you’re seeking a full-time residence, second home, or investment property, 205 Elk Ranch Road delivers mountain-town living at its finest—with the views to match.
Contact an agent
Home facts
- Year built:2018
- Listing Id #:1756033
Rooms and interior
- Bedrooms:3
- Total bathrooms:4
- Full bathrooms:3
- Half bathrooms:1
- Living area:2,318 sq. ft.
Heating and cooling
- Heating:Hot Water, Radiant
Structure and exterior
- Roof:Composition
- Year built:2018
- Building area:2,318 sq. ft.
- Lot area:0.13 Acres
Schools
- High school:Middle Park
- Middle school:East Grand
- Elementary school:Fraser Valley
Utilities
- Water:Public
- Sewer:Public Sewer
Finances and disclosures
- Price:$1,375,000
- Price per sq. ft.:$593.18
- Tax amount:$9,451 (2024)
New listings near 205 Elk Ranch Road
- New
 $599,900Active2 beds 2 baths1,699 sq. ft.
$599,900Active2 beds 2 baths1,699 sq. ft.105 Elk Creek Drive #8, Fraser, CO 80442
MLS# 2502664Listed by: EXP REALTY, LLC - New
 $1,570,000Active4 beds 4 baths2,607 sq. ft.
$1,570,000Active4 beds 4 baths2,607 sq. ft.22 Meadow Trail, Fraser, CO 80442
MLS# 9393154Listed by: DEBRA GNUSE - Coming Soon
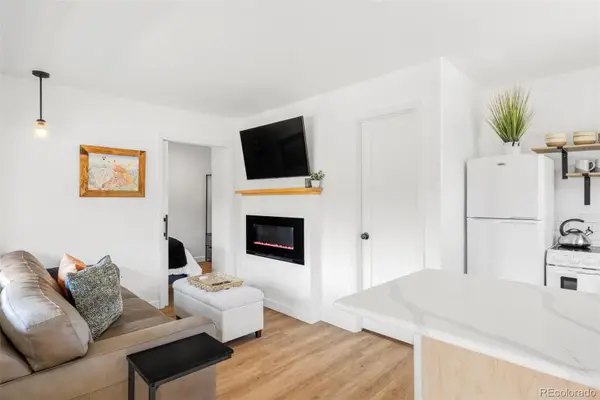 $270,000Coming Soon1 beds 1 baths
$270,000Coming Soon1 beds 1 baths225 Gcr 804 #7C, Fraser, CO 80442
MLS# 6105577Listed by: MILEHIMODERN - New
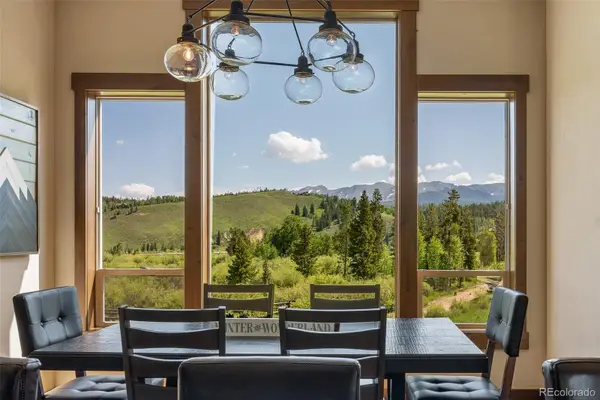 $1,220,000Active3 beds 3 baths3,005 sq. ft.
$1,220,000Active3 beds 3 baths3,005 sq. ft.118 Mountain Willow Drive, Fraser, CO 80442
MLS# 8516593Listed by: REAL ESTATE OF WINTER PARK 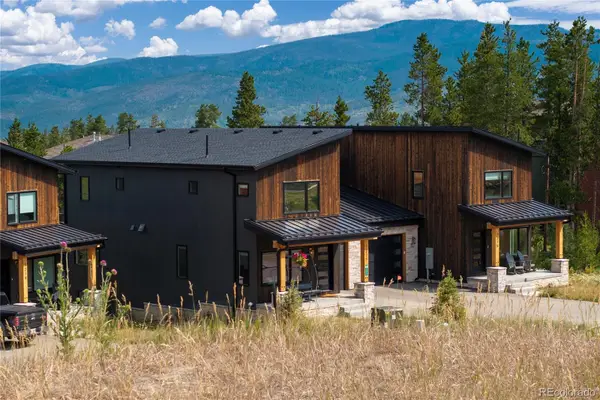 $1,600,000Active4 beds 4 baths3,556 sq. ft.
$1,600,000Active4 beds 4 baths3,556 sq. ft.1217 Gcr 8344/bryant Blvd, Fraser, CO 80442
MLS# 1809016Listed by: WEST AND MAIN HOMES INC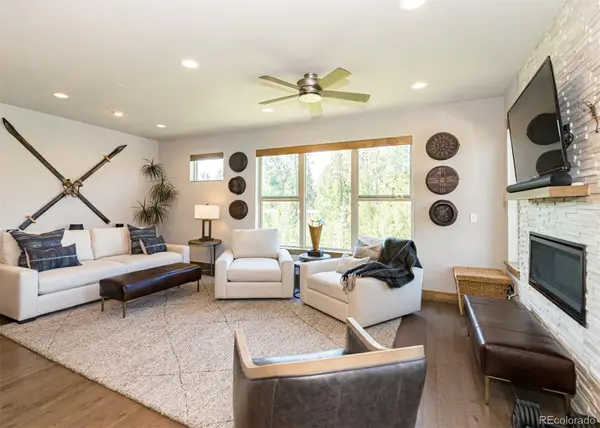 $1,395,000Active4 beds 5 baths3,232 sq. ft.
$1,395,000Active4 beds 5 baths3,232 sq. ft.149 Stagecoach Way, Fraser, CO 80442
MLS# 8949848Listed by: REAL ESTATE OF WINTER PARK $3,800,000Active4 beds 4 baths3,876 sq. ft.
$3,800,000Active4 beds 4 baths3,876 sq. ft.1555 Rendezvous Road, Fraser, CO 80442
MLS# 8891036Listed by: MILEHIMODERN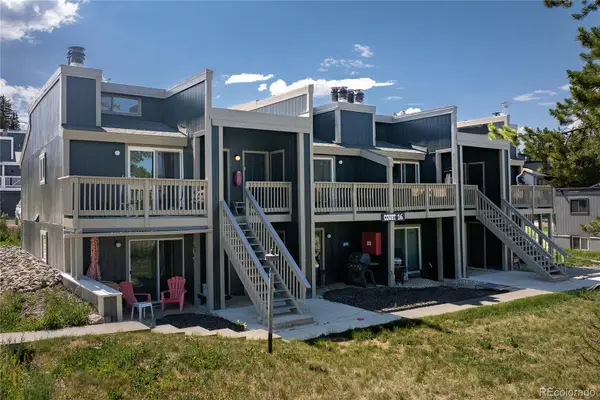 $345,000Active1 beds 1 baths655 sq. ft.
$345,000Active1 beds 1 baths655 sq. ft.224 County Road 838 #2, Fraser, CO 80442
MLS# 9097004Listed by: 8Z REAL ESTATE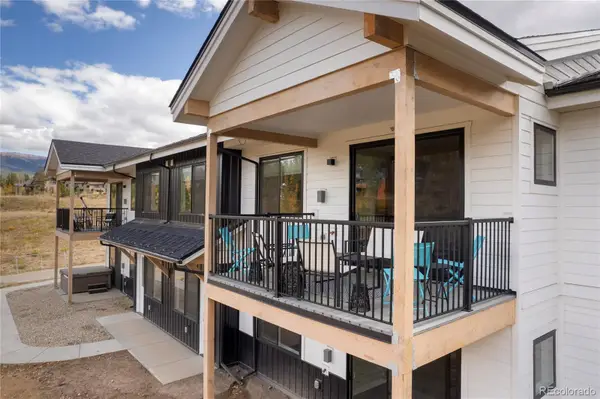 $700,000Active2 beds 2 baths1,347 sq. ft.
$700,000Active2 beds 2 baths1,347 sq. ft.421 W Meadow Mile #4, Fraser, CO 80442
MLS# 6288567Listed by: WEST AND MAIN HOMES INC $1,000,000Active4.18 Acres
$1,000,000Active4.18 Acres135 County Rd 8030, Fraser, CO 80442
MLS# 7605067Listed by: COMPASS - DENVER

