380 Sterling Loop #2, Fraser, CO 80442
Local realty services provided by:Better Homes and Gardens Real Estate Kenney & Company
380 Sterling Loop #2,Fraser, CO 80442
$675,000
- 2 Beds
- 2 Baths
- 1,496 sq. ft.
- Condominium
- Active
Listed by: lauren vollonoLVollono@livsothebysrealty.com,720-541-8264
Office: liv sotheby's international realty
MLS#:9615957
Source:ML
Price summary
- Price:$675,000
- Price per sq. ft.:$451.2
- Monthly HOA dues:$372
About this home
Introducing Phase 2 at Sunnyside Flats at Winter Park Ranch—Fraser’s premier new construction opportunity. This brand-new 2-bedroom, 2-bath condo showcases a refined mountain-modern aesthetic with quartz countertops, Zellige-style tile backsplash, sleek slab cabinetry, wide plank LVP flooring, Samsung stainless appliances, a white apron-front sink, and Delta Venetian Bronze fixtures throughout. Bathrooms include a Euro frameless glass shower, porcelain tile, penny-round flooring, and coordinated Delta fixtures. Additional upgrades feature smooth pull-trowel walls, 6” modern baseboards, ceiling fans, and Kwikset keypad entry for elevated convenience. The attached oversized, heated garage provides ample storage for year-round gear, and the deck captures stunning southwest views of Winter Park Resort and Byers Peak. Located just minutes from Winter Park Resort, downtown Winter Park, and Fraser, this community offers effortless access to world-class skiing, snowboarding, hiking, biking, fishing, and year-round adventure. Enjoy hot tub–ready decks, a dedicated parking space, and generous guest parking—ideal for hosting family and friends. With Winter Park’s $2 billion “Winter Park Unlocked” master plan—featuring 358 new ski acres, a future gondola connecting downtown to the slopes, expanded pedestrian-friendly neighborhoods, and anticipated daily train service from Denver—Sunnyside Flats is poised for exceptional growth and long-term value. Turnkey furniture and design packages are also available for a seamlessmove-in or investment setup.
Contact an agent
Home facts
- Year built:2025
- Listing ID #:9615957
Rooms and interior
- Bedrooms:2
- Total bathrooms:2
- Full bathrooms:2
- Living area:1,496 sq. ft.
Heating and cooling
- Heating:Baseboard, Electric
Structure and exterior
- Roof:Shingle
- Year built:2025
- Building area:1,496 sq. ft.
Schools
- High school:Middle Park
- Middle school:East Grand
- Elementary school:Fraser Valley
Utilities
- Water:Public
- Sewer:Public Sewer
Finances and disclosures
- Price:$675,000
- Price per sq. ft.:$451.2
New listings near 380 Sterling Loop #2
- New
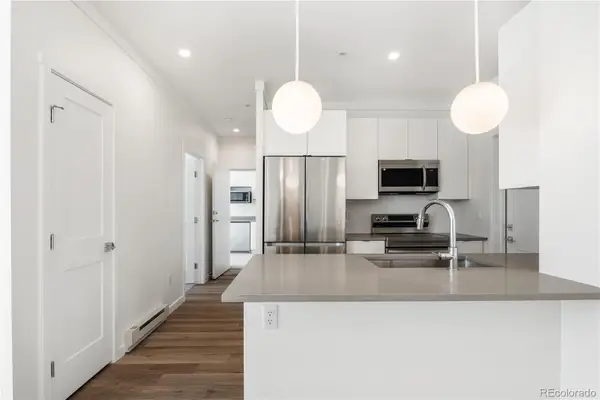 $649,900Active2 beds 2 baths1,328 sq. ft.
$649,900Active2 beds 2 baths1,328 sq. ft.281 Meadow Mile W #2, Fraser, CO 80442
MLS# 5990269Listed by: MODUS REAL ESTATE - New
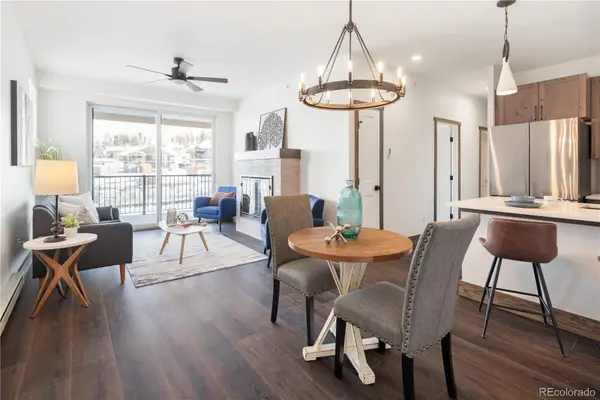 $659,900Active2 beds 2 baths1,211 sq. ft.
$659,900Active2 beds 2 baths1,211 sq. ft.261 Meadow Mile W #4, Fraser, CO 80442
MLS# 7992665Listed by: MODUS REAL ESTATE 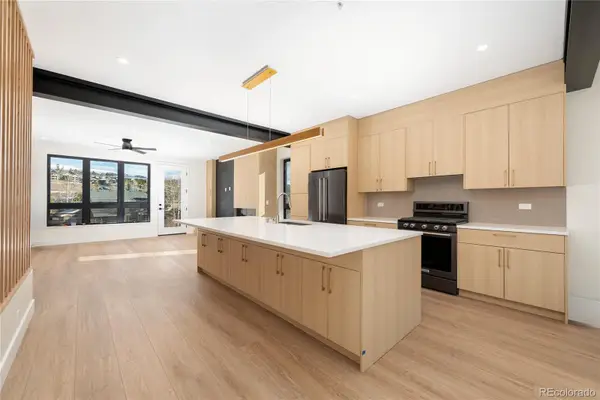 $1,535,000Active4 beds 4 baths2,836 sq. ft.
$1,535,000Active4 beds 4 baths2,836 sq. ft.144 Clayton Court #4, Fraser, CO 80442
MLS# 6413079Listed by: OUTWEST COLORADO, LLC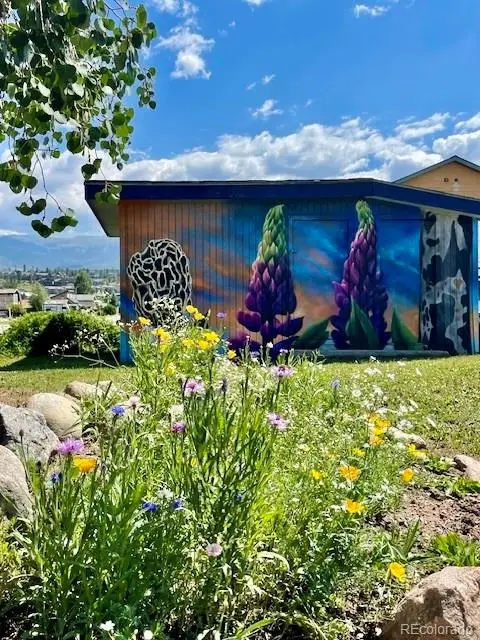 $1,375,000Active6 beds 3 baths2,523 sq. ft.
$1,375,000Active6 beds 3 baths2,523 sq. ft.120 Norgren Road #A B C, Fraser, CO 80442
MLS# 7683926Listed by: REAL ESTATE OF WINTER PARK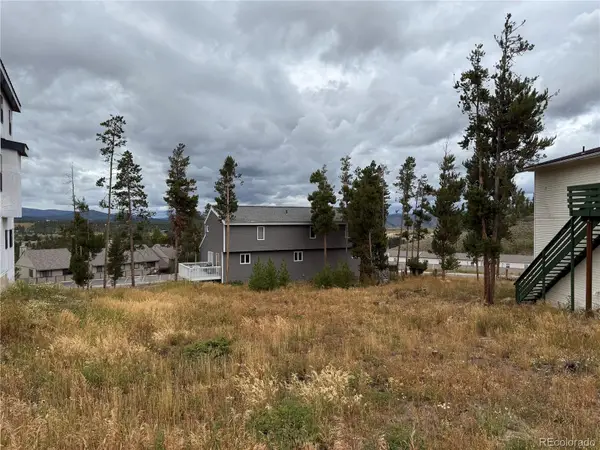 $240,000Active0.14 Acres
$240,000Active0.14 Acres0816 Wapiti Drive, Fraser, CO 80442
MLS# 3396227Listed by: KELLER WILLIAMS TOP OF THE ROCKIES $750,000Active2 beds 2 baths1,496 sq. ft.
$750,000Active2 beds 2 baths1,496 sq. ft.340 Sterling Loop #1, Fraser, CO 80442
MLS# 2185144Listed by: LIV SOTHEBY'S INTERNATIONAL REALTY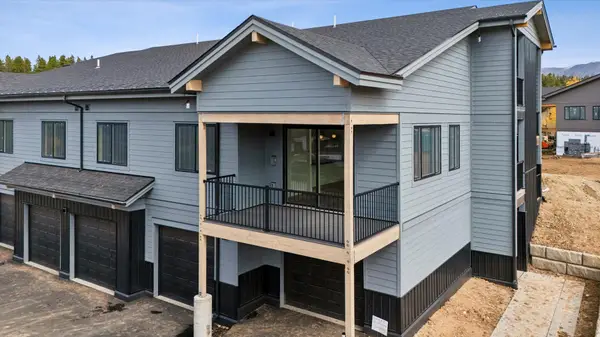 $1,000,000Active3 beds 3 baths1,934 sq. ft.
$1,000,000Active3 beds 3 baths1,934 sq. ft.360 Sterling Loop #2, Fraser, CO 80442
MLS# 9535362Listed by: LIV SOTHEBY'S INTERNATIONAL REALTY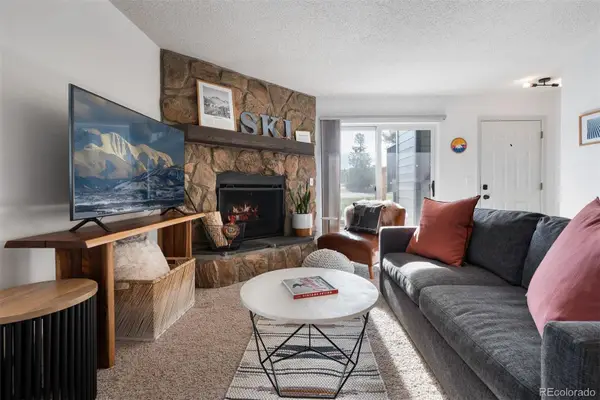 $355,000Active1 beds 1 baths639 sq. ft.
$355,000Active1 beds 1 baths639 sq. ft.285 County Road 832 #23-4, Fraser, CO 80442
MLS# 9891702Listed by: LIV SOTHEBY'S INTERNATIONAL REALTY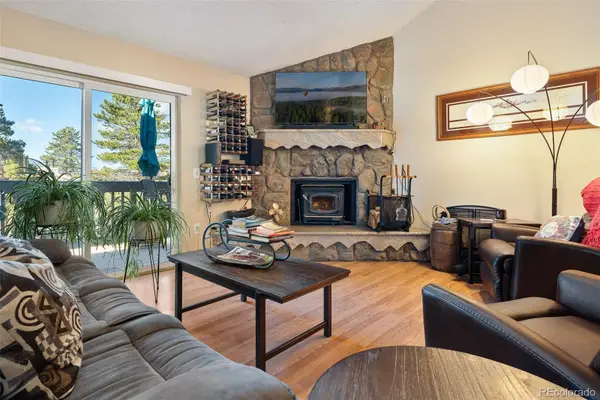 $619,000Active3 beds 2 baths1,407 sq. ft.
$619,000Active3 beds 2 baths1,407 sq. ft.62 Gcr 838 #21-2, Fraser, CO 80442
MLS# 4505655Listed by: KELLER WILLIAMS TOP OF THE ROCKIES
