672 51 Gcr / Pole Creek Drive, Fraser, CO 80442
Local realty services provided by:Better Homes and Gardens Real Estate Kenney & Company
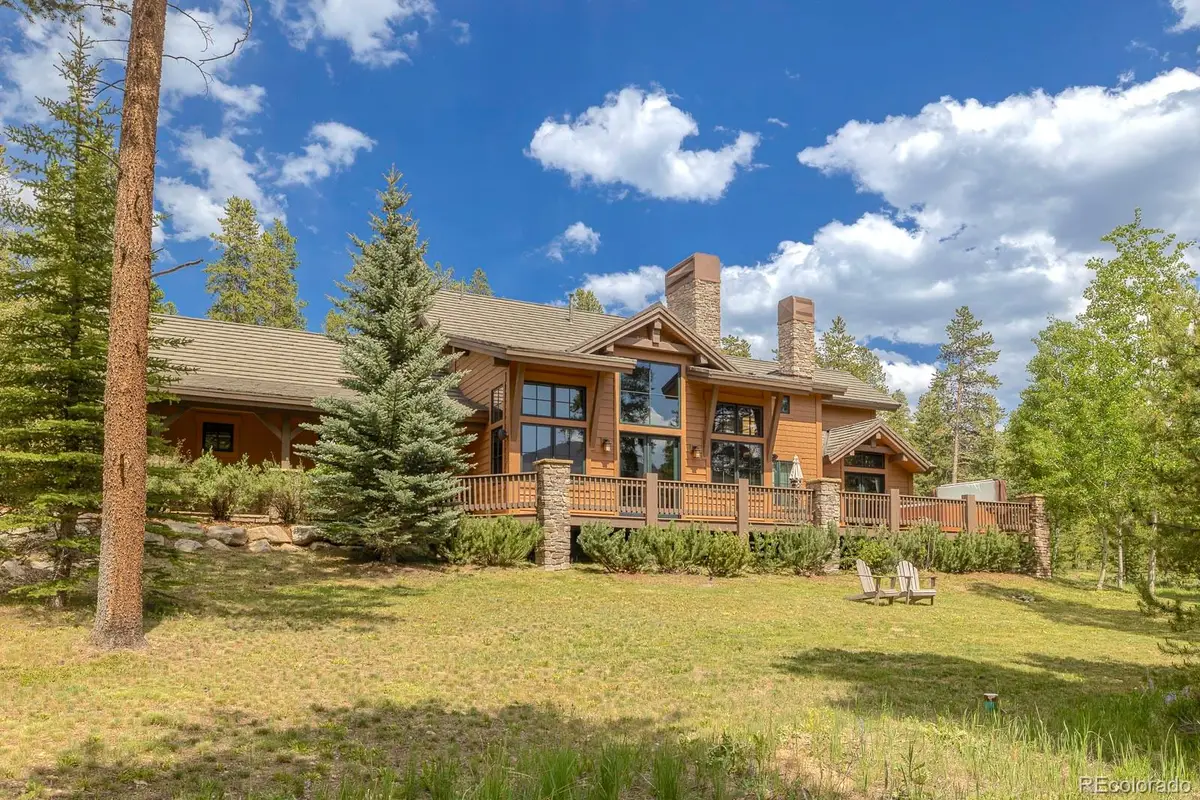

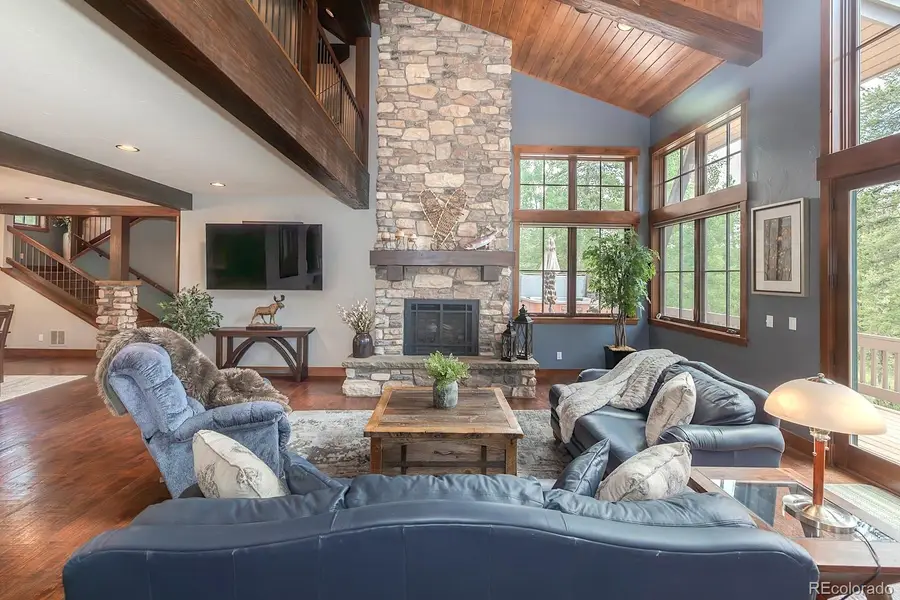
672 51 Gcr / Pole Creek Drive,Fraser, CO 80442
$2,313,000
- 4 Beds
- 5 Baths
- 3,856 sq. ft.
- Single family
- Active
Listed by:angela ortnerangie@hrewp.com,970-393-6911
Office:hideaway real estate
MLS#:6811192
Source:ML
Price summary
- Price:$2,313,000
- Price per sq. ft.:$599.84
- Monthly HOA dues:$45.83
About this home
Welcome to an exceptional residence in one of the most coveted communities in Grand County - the prestigious Fairways at Pole Creek. Ideally located just two lots away from the clubhouse of the award-winning Pole Creek Golf Club, this exquisite and meticulously maintained home is a true showcase of refined mountain living. The south-facing living room is framed by windows with views of Sheep Mountain, while a towering stone gas fireplace, hand-scraped hardwood floors, exposed wood beams, and vaulted T&G ceilings create an atmosphere of warmth and sophistication. The gourmet kitchen features a Wolf range, Sub-Zero refrigerator/freezer, custom cabinetry, a generous center island, and timeless travertine flooring while the adjacent dining area is anchored by a stunning Amish hand-crafted dining table and chairs (negotiable with sale). The main-level primary suite is complete with its own gas fireplace, direct access to the deck/hot tub, walk-in closet, and five piece bath w/ a luxurious copper soaking tub. Completing the main level are a spacious office/den, powder room, and laundry/mudroom. Upstairs, three generously sized bedrooms each boast vaulted ceilings and private en-suite baths. The home and oversized 2-car garage are both equipped with in-floor radiant heat. The metal roof ensures long-term durability, while an air handling unit (AHU) maintains comfort and optimal air quality. Enjoy colorful sunsets from the spacious deck, stargaze from your private hot tub or listen to the crackle of the fire by your built-in fire pit. Surrounded by pine trees and visits from wildlife, this property is the epitome of luxurious mountain living. The neighborhood features scenic walking trails and, in winter, you can cross-country ski from your door to the golf course's semi-groomed trails. Located between Winter Park and Granby, you're only 15 min. from world-class skiing, dining, and retail and 25 minutes from the lakes region. Offered furnished and turnkey.
Contact an agent
Home facts
- Year built:2007
- Listing Id #:6811192
Rooms and interior
- Bedrooms:4
- Total bathrooms:5
- Full bathrooms:4
- Half bathrooms:1
- Living area:3,856 sq. ft.
Heating and cooling
- Heating:Natural Gas, Radiant Floor
Structure and exterior
- Roof:Metal
- Year built:2007
- Building area:3,856 sq. ft.
- Lot area:2.01 Acres
Schools
- High school:Middle Park
- Middle school:East Grand
- Elementary school:Fraser Valley
Utilities
- Water:Well
- Sewer:Septic Tank
Finances and disclosures
- Price:$2,313,000
- Price per sq. ft.:$599.84
- Tax amount:$7,206 (2024)
New listings near 672 51 Gcr / Pole Creek Drive
- New
 $599,900Active2 beds 2 baths1,699 sq. ft.
$599,900Active2 beds 2 baths1,699 sq. ft.105 Elk Creek Drive #8, Fraser, CO 80442
MLS# 2502664Listed by: EXP REALTY, LLC - New
 $1,570,000Active4 beds 4 baths2,607 sq. ft.
$1,570,000Active4 beds 4 baths2,607 sq. ft.22 Meadow Trail, Fraser, CO 80442
MLS# 9393154Listed by: DEBRA GNUSE - Coming Soon
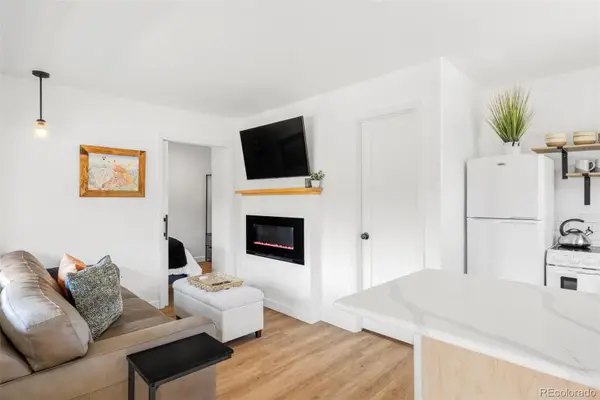 $270,000Coming Soon1 beds 1 baths
$270,000Coming Soon1 beds 1 baths225 Gcr 804 #7C, Fraser, CO 80442
MLS# 6105577Listed by: MILEHIMODERN - New
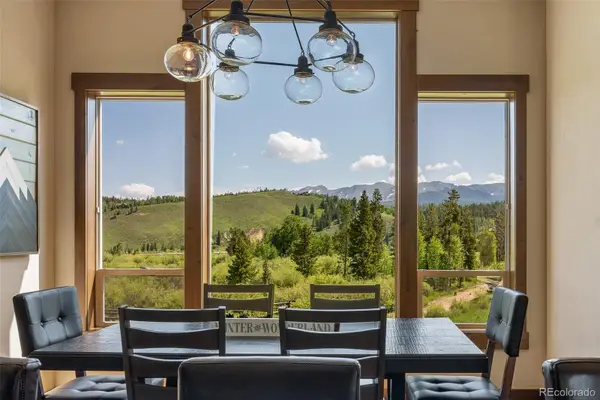 $1,220,000Active3 beds 3 baths3,005 sq. ft.
$1,220,000Active3 beds 3 baths3,005 sq. ft.118 Mountain Willow Drive, Fraser, CO 80442
MLS# 8516593Listed by: REAL ESTATE OF WINTER PARK 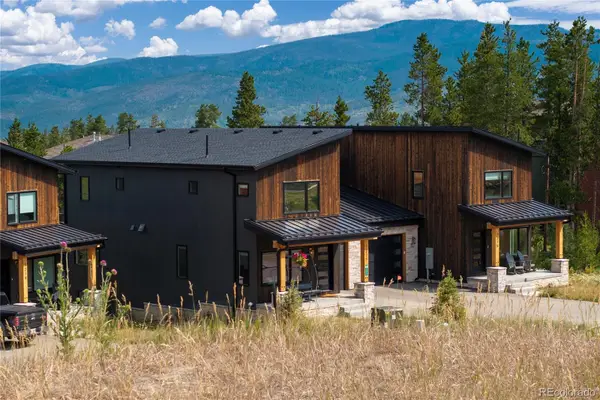 $1,600,000Active4 beds 4 baths3,556 sq. ft.
$1,600,000Active4 beds 4 baths3,556 sq. ft.1217 Gcr 8344/bryant Blvd, Fraser, CO 80442
MLS# 1809016Listed by: WEST AND MAIN HOMES INC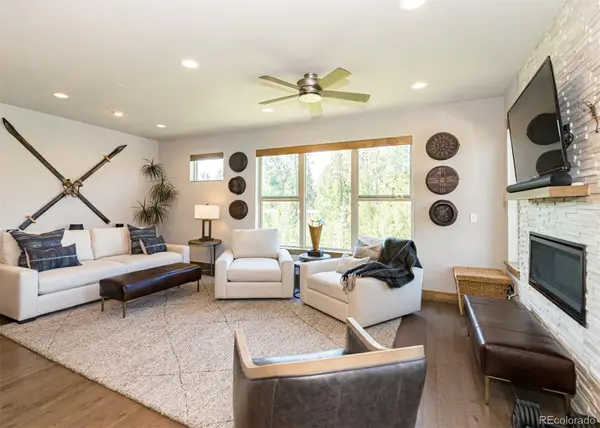 $1,395,000Active4 beds 5 baths3,232 sq. ft.
$1,395,000Active4 beds 5 baths3,232 sq. ft.149 Stagecoach Way, Fraser, CO 80442
MLS# 8949848Listed by: REAL ESTATE OF WINTER PARK $3,800,000Active4 beds 4 baths3,876 sq. ft.
$3,800,000Active4 beds 4 baths3,876 sq. ft.1555 Rendezvous Road, Fraser, CO 80442
MLS# 8891036Listed by: MILEHIMODERN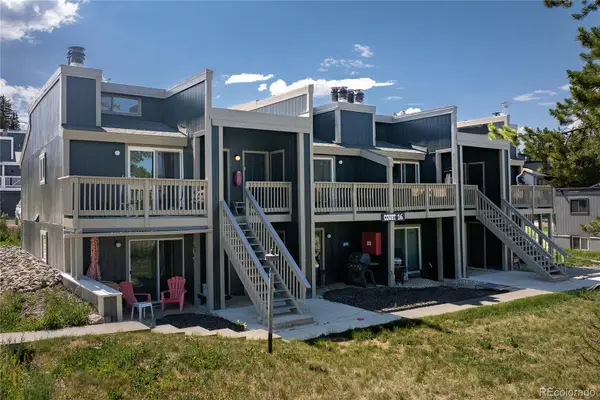 $345,000Active1 beds 1 baths655 sq. ft.
$345,000Active1 beds 1 baths655 sq. ft.224 County Road 838 #2, Fraser, CO 80442
MLS# 9097004Listed by: 8Z REAL ESTATE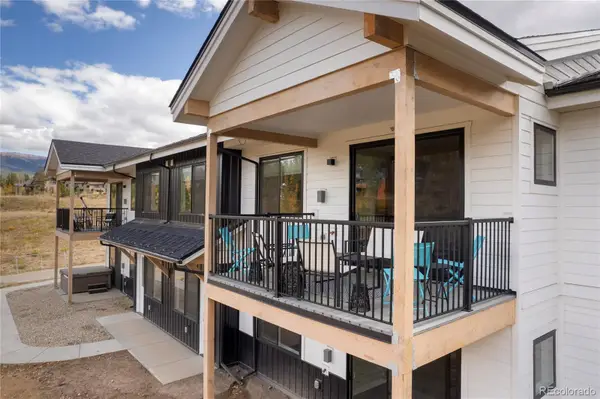 $700,000Active2 beds 2 baths1,347 sq. ft.
$700,000Active2 beds 2 baths1,347 sq. ft.421 W Meadow Mile #4, Fraser, CO 80442
MLS# 6288567Listed by: WEST AND MAIN HOMES INC $1,000,000Active4.18 Acres
$1,000,000Active4.18 Acres135 County Rd 8030, Fraser, CO 80442
MLS# 7605067Listed by: COMPASS - DENVER

