3508 Silverado Circle, Frederick, CO 80516
Local realty services provided by:Better Homes and Gardens Real Estate Kenney & Company
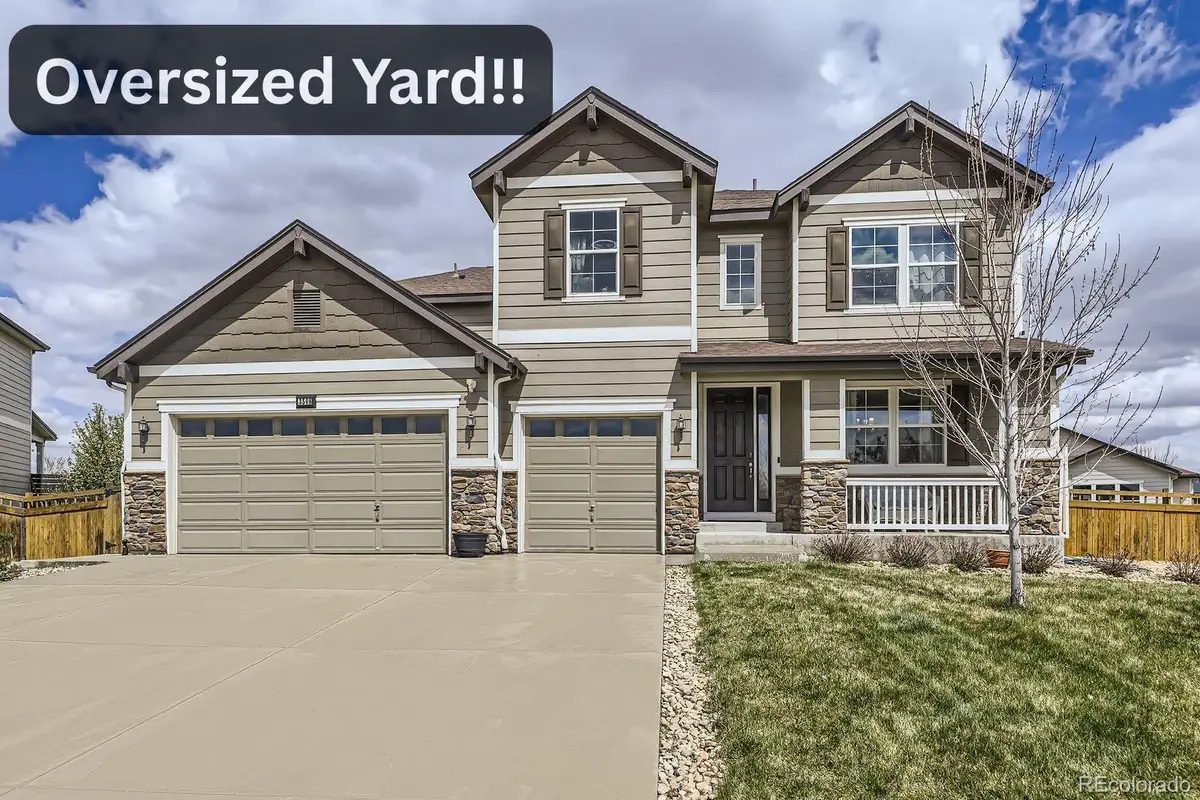
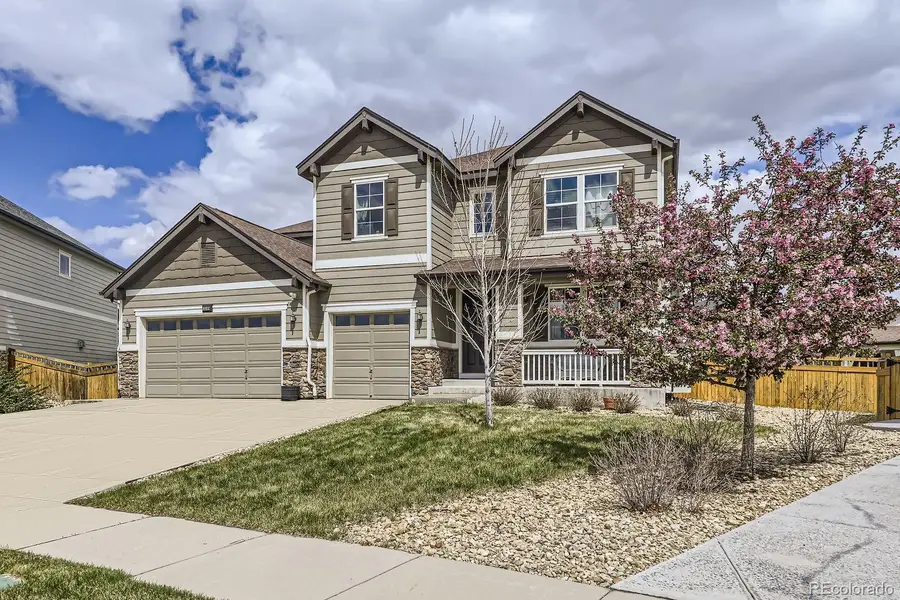
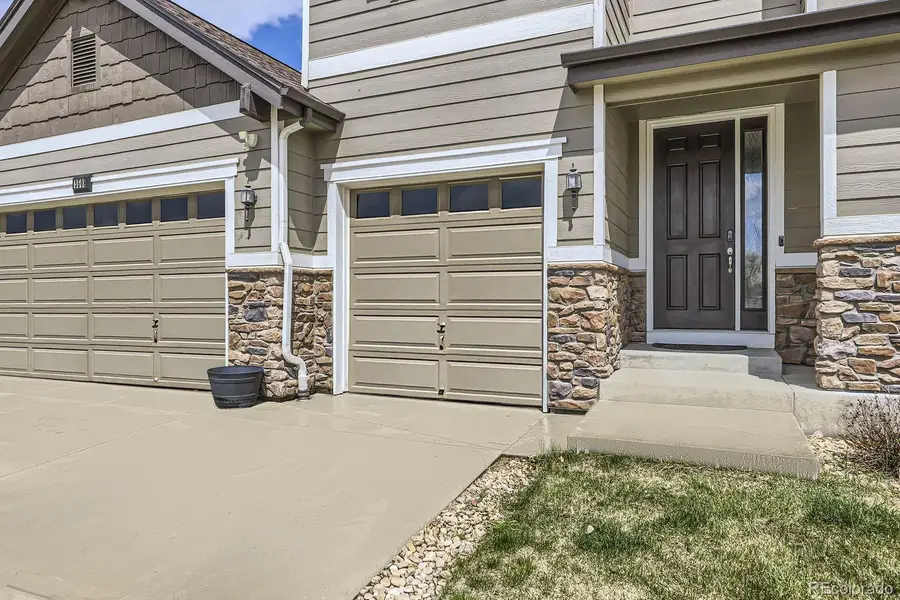
3508 Silverado Circle,Frederick, CO 80516
$732,000
- 4 Beds
- 4 Baths
- 5,285 sq. ft.
- Single family
- Active
Listed by:melissa kaczarmelissa@thearagongroup.net,720-422-2136
Office:aragon realty group
MLS#:5838469
Source:ML
Price summary
- Price:$732,000
- Price per sq. ft.:$138.51
- Monthly HOA dues:$75
About this home
HUGE PRICE IMPROVEMENT!! PRICE REDUCED BY $28,000 PLUS $10,000 BUYER INCENTIVE! Welcome to your DREAM HOME!! This elegant residence is on one of the largest lots in the neighborhood. It features a grand entryway with an 11-foot ceiling and hardwood floors throughout the first floor. The formal dining room features a large bay window that provides ample natural light, making it ideal for family gatherings. At the heart of the home is an exquisite chef's kitchen with stunning granite countertops, sleek stainless-steel appliances, a gas cooktop, double oven, high-end cabinetry, and a huge walk-in pantry, complemented by a wet bar, ideal for a coffee station or mixing cocktails, complete with a small refrigerator for wine, beer, or soda. The large family room exudes warmth and charm, highlighted by a cozy gas fireplace and a stylish accent wall. French doors lead to a private room, ideal for an office, workout room, or playroom. The spacious laundry room includes ample storage and a utility sink. Upstairs, an enormous loft offers versatile space for a second family room, game room, home theater, and a built-in desk ideal for studying. The serene primary suite boasts a luxurious five-piece en-suite bathroom with elegant finishes, ample storage, and a spacious walk-in closet. The second bedroom features a three-quarter en-suite bathroom and a walk-in closet. Two additional, generously sized bedrooms share a communal full bath with dual sinks. The full, unfinished basement presents endless possibilities for your imagination. The large backyard is perfect for entertaining, with a spacious stamped concrete patio and rock landscaping. Enjoy the prime location directly across from open space, with a short walk leading you to a playground and several trails. Community amenities include a clubhouse, basketball court, large pool and pickleball court coming soon! With easy access to I-25, commuting is a breeze, and it is close to shopping and restaurants.
Contact an agent
Home facts
- Year built:2017
- Listing Id #:5838469
Rooms and interior
- Bedrooms:4
- Total bathrooms:4
- Full bathrooms:2
- Half bathrooms:1
- Living area:5,285 sq. ft.
Heating and cooling
- Cooling:Central Air
- Heating:Forced Air
Structure and exterior
- Roof:Composition
- Year built:2017
- Building area:5,285 sq. ft.
- Lot area:0.28 Acres
Schools
- High school:Erie
- Middle school:Erie
- Elementary school:Legacy
Utilities
- Water:Public
- Sewer:Public Sewer
Finances and disclosures
- Price:$732,000
- Price per sq. ft.:$138.51
- Tax amount:$7,496 (2024)
New listings near 3508 Silverado Circle
- Open Sun, 11am to 2pmNew
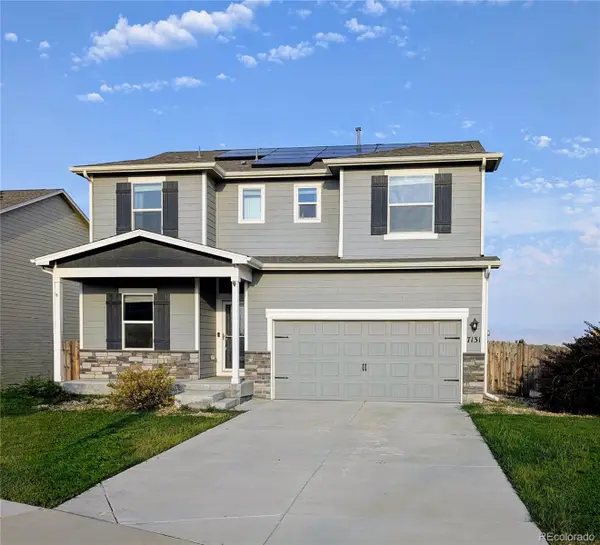 $520,000Active4 beds 3 baths2,269 sq. ft.
$520,000Active4 beds 3 baths2,269 sq. ft.7131 Shavano Circle, Frederick, CO 80504
MLS# 1914504Listed by: RE/MAX MOMENTUM - New
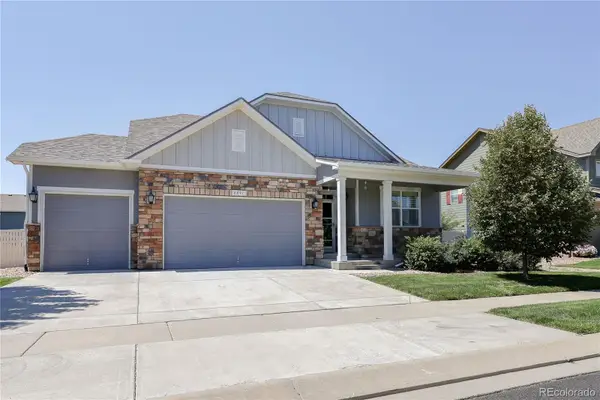 $620,000Active4 beds 2 baths3,028 sq. ft.
$620,000Active4 beds 2 baths3,028 sq. ft.8891 Foxfire Street, Firestone, CO 80504
MLS# 2910942Listed by: LEGACY 100 REAL ESTATE PARTNERS LLC - New
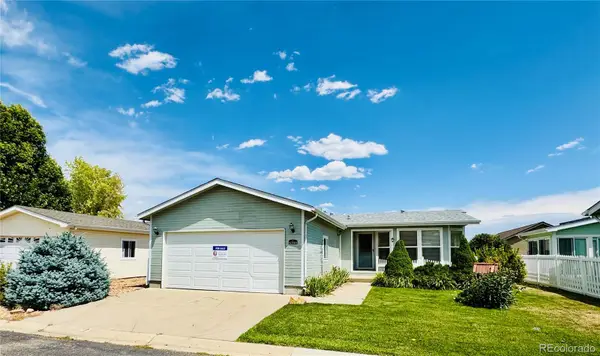 $259,595Active2 beds 2 baths1,520 sq. ft.
$259,595Active2 beds 2 baths1,520 sq. ft.6340 Hollyhock Green, Frederick, CO 80530
MLS# 9246351Listed by: THE GROSSNICKLE GROUP - Open Sun, 11am to 2pmNew
 $650,000Active4 beds 3 baths4,039 sq. ft.
$650,000Active4 beds 3 baths4,039 sq. ft.5550 Wetlands Drive, Frederick, CO 80504
MLS# 2194975Listed by: REMAX INMOTION - New
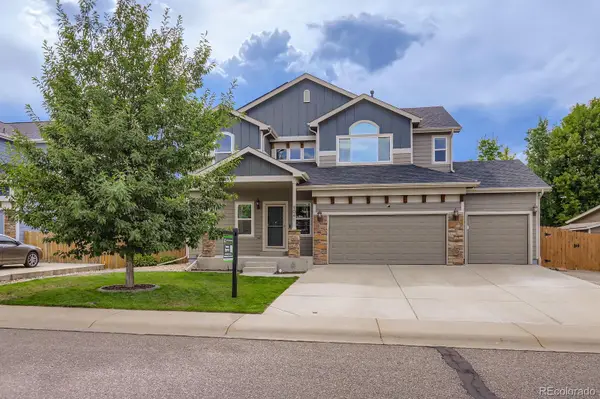 $649,000Active6 beds 4 baths3,107 sq. ft.
$649,000Active6 beds 4 baths3,107 sq. ft.9041 Sandpiper Drive, Longmont, CO 80504
MLS# 4590305Listed by: PRECISION HOMES REAL ESTATE - New
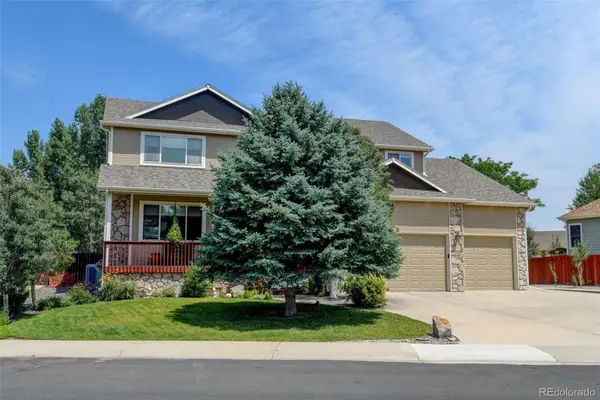 $674,900Active4 beds 4 baths3,696 sq. ft.
$674,900Active4 beds 4 baths3,696 sq. ft.5771 E Wetlands Drive, Frederick, CO 80504
MLS# 3147134Listed by: RE/MAX LEADERS - New
 $475,900Active3 beds 2 baths1,276 sq. ft.
$475,900Active3 beds 2 baths1,276 sq. ft.7208 Dolores Avenue, Frederick, CO 80530
MLS# IR1040809Listed by: LGI HOMES COLORADO - New
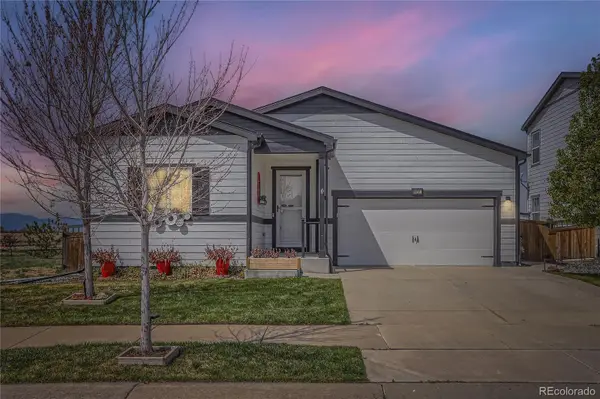 $560,000Active3 beds 2 baths1,917 sq. ft.
$560,000Active3 beds 2 baths1,917 sq. ft.6021 Sandstone Circle, Erie, CO 80516
MLS# 1565098Listed by: EQUITY COLORADO REAL ESTATE - New
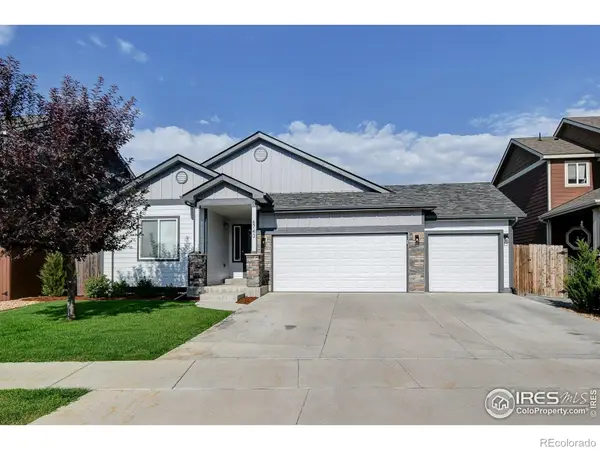 $642,500Active5 beds 3 baths3,191 sq. ft.
$642,500Active5 beds 3 baths3,191 sq. ft.6743 Sequoia Street, Frederick, CO 80530
MLS# IR1040647Listed by: GROUP LOVELAND  $240,000Active3 beds 2 baths1,120 sq. ft.
$240,000Active3 beds 2 baths1,120 sq. ft.7765 Hummingbird #74, Frederick, CO 80530
MLS# 4020941Listed by: LPT REALTY
