3516 Little Bell Drive, Frederick, CO 80516
Local realty services provided by:Better Homes and Gardens Real Estate Kenney & Company
3516 Little Bell Drive,Frederick, CO 80516
$535,000
- 3 Beds
- 2 Baths
- 1,764 sq. ft.
- Single family
- Active
Upcoming open houses
- Sat, Sep 2011:00 am - 01:00 pm
Listed by:tracy colburntracyc@duesouthrealty.biz,720-442-5413
Office:due south realty
MLS#:4537009
Source:ML
Price summary
- Price:$535,000
- Price per sq. ft.:$303.29
- Monthly HOA dues:$70
About this home
Open house on Saturday September 20 and Sunday Sept 21 from 11-1.
Welcome home to this turn key exceptionally well cared for ranch style home in the desirable St. Vrain school district that funnels into Erie Junior and High Schools. This home was built with style in mind. Notice the 8 foot solid wood doors, luxury vinyl flooring that can take whatever you put on it, designer finishes, upgraded hardware, soft close cabinets, quartz countertops and tile backsplashes. Hunter Douglas window coverings on the massive slider door, and plantation shutters in the primary bedroom and the front room currently staged a an office. High end light fixtures were added a few years ago. You will love your backyard oasis with the oversized custom poured patio and beautiful easily maintained gardens. This is the largest lot in the neighborhood as well, giving you a little more room on each side of your house for the sense of privacy. No neighbors behind you as the open space trail is nearby, and you can see Longs Peak perfectly while bird watching and relaxing in your private space. Many trees were planted and maturing nicely. Ease of care was in mind when creating the yard and garden space. Come see this home as it won't last long because of its stand out upgrades and price to sell. Feel free to reach out to listing agent with any questions you may have.
Contact an agent
Home facts
- Year built:2019
- Listing ID #:4537009
Rooms and interior
- Bedrooms:3
- Total bathrooms:2
- Full bathrooms:1
- Living area:1,764 sq. ft.
Heating and cooling
- Cooling:Central Air
- Heating:Forced Air
Structure and exterior
- Roof:Shingle
- Year built:2019
- Building area:1,764 sq. ft.
- Lot area:0.19 Acres
Schools
- High school:Erie
- Middle school:Erie
- Elementary school:Grand View
Utilities
- Water:Public
- Sewer:Public Sewer
Finances and disclosures
- Price:$535,000
- Price per sq. ft.:$303.29
- Tax amount:$5,231 (2024)
New listings near 3516 Little Bell Drive
- New
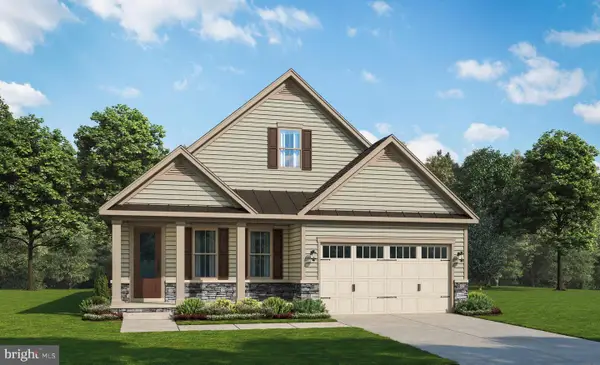 $749,990Active2 beds 2 baths3,357 sq. ft.
$749,990Active2 beds 2 baths3,357 sq. ft.2 Blazing Star St, FREDERICK, MD 21702
MLS# MDFR2070752Listed by: COMPASS - Open Sat, 10am to 5pmNew
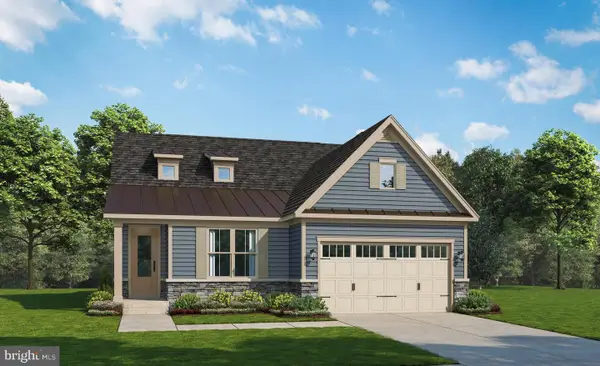 $719,990Active2 beds 2 baths2,915 sq. ft.
$719,990Active2 beds 2 baths2,915 sq. ft.1 Blazing Star St, FREDERICK, MD 21702
MLS# MDFR2070744Listed by: COMPASS - Open Sat, 10am to 5pmNew
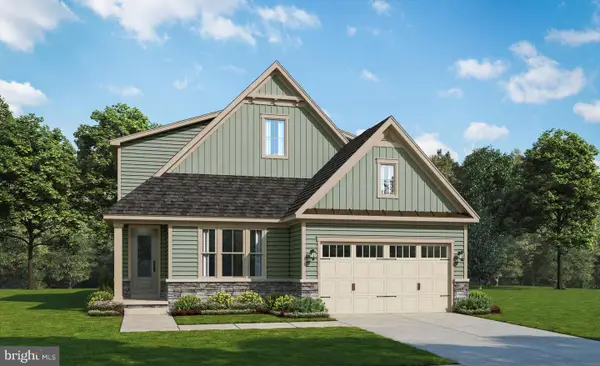 $789,990Active3 beds 3 baths3,591 sq. ft.
$789,990Active3 beds 3 baths3,591 sq. ft.3 Blazing Star St, FREDERICK, MD 21702
MLS# MDFR2070620Listed by: COMPASS - New
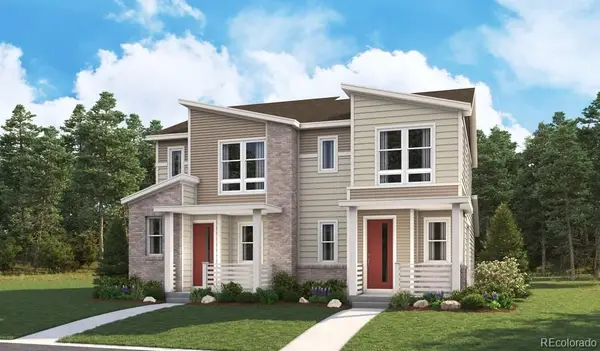 $539,950Active3 beds 3 baths1,547 sq. ft.
$539,950Active3 beds 3 baths1,547 sq. ft.2870 Taryn Street, Erie, CO 80026
MLS# 4136765Listed by: RICHMOND REALTY INC - New
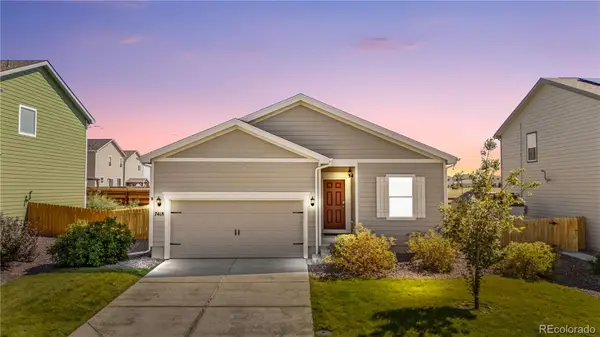 $465,000Active3 beds 2 baths1,485 sq. ft.
$465,000Active3 beds 2 baths1,485 sq. ft.7418 Blue River Avenue, Frederick, CO 80530
MLS# 4540576Listed by: EXP REALTY, LLC - New
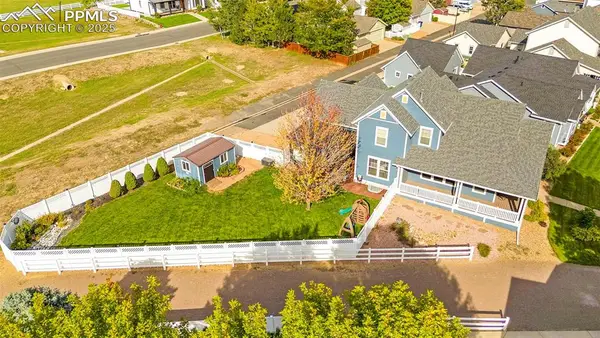 $642,500Active4 beds 3 baths3,712 sq. ft.
$642,500Active4 beds 3 baths3,712 sq. ft.5122 Dvorak Circle, Frederick, CO 80504
MLS# 8797175Listed by: TEEGARDIN REALTY AND INVESTMENT COMPANY 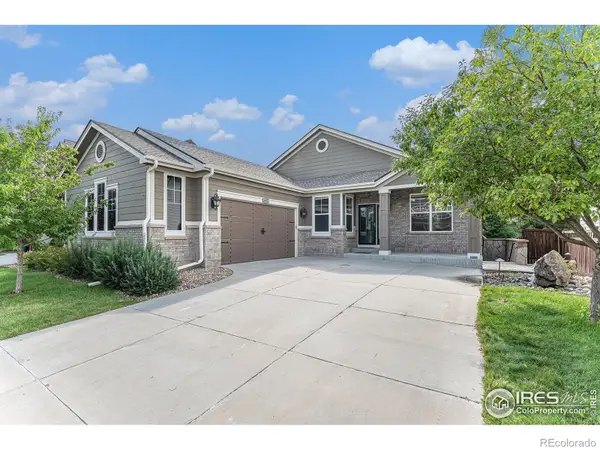 $699,900Active5 beds 3 baths4,563 sq. ft.
$699,900Active5 beds 3 baths4,563 sq. ft.6523 Steeple Rock Drive, Frederick, CO 80516
MLS# IR1042554Listed by: THE TC GROUP, LLC- New
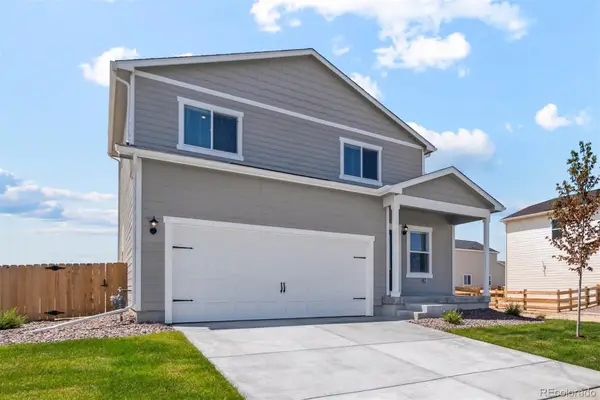 $497,900Active3 beds 3 baths1,600 sq. ft.
$497,900Active3 beds 3 baths1,600 sq. ft.7219 Dolores Avenue, Frederick, CO 80530
MLS# IR1043828Listed by: LGI HOMES COLORADO - New
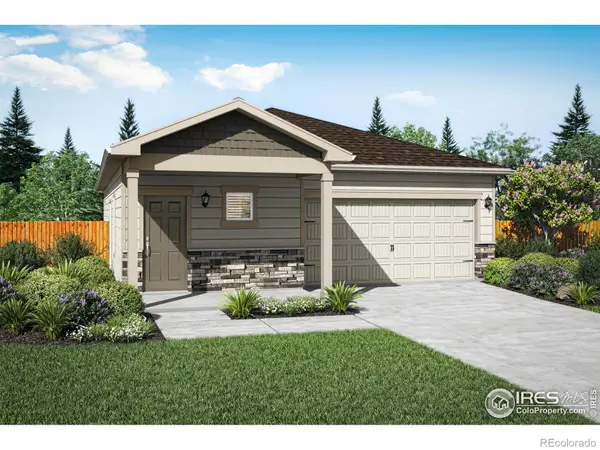 $495,900Active3 beds 2 baths1,276 sq. ft.
$495,900Active3 beds 2 baths1,276 sq. ft.7414 Green River Avenue, Frederick, CO 80530
MLS# IR1043823Listed by: LGI HOMES COLORADO - New
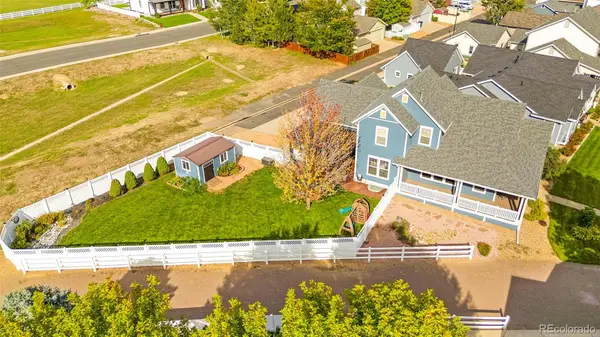 $642,500Active4 beds 3 baths3,712 sq. ft.
$642,500Active4 beds 3 baths3,712 sq. ft.5122 Dvorak Circle, Frederick, CO 80504
MLS# 9438563Listed by: TEEGARDIN REALTY AND INVESTMENT COMPANY
