5895 E Conservation Drive, Frederick, CO 80504
Local realty services provided by:Better Homes and Gardens Real Estate Kenney & Company
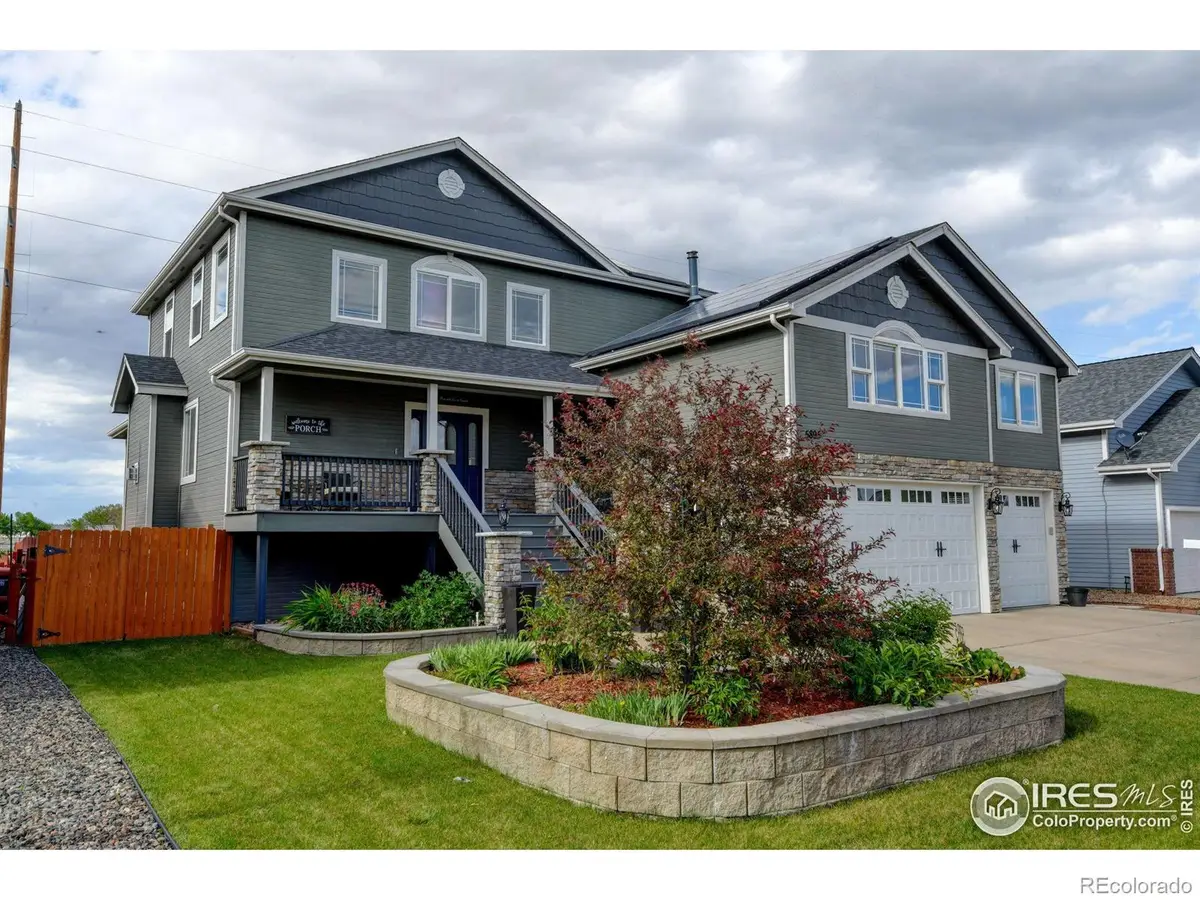
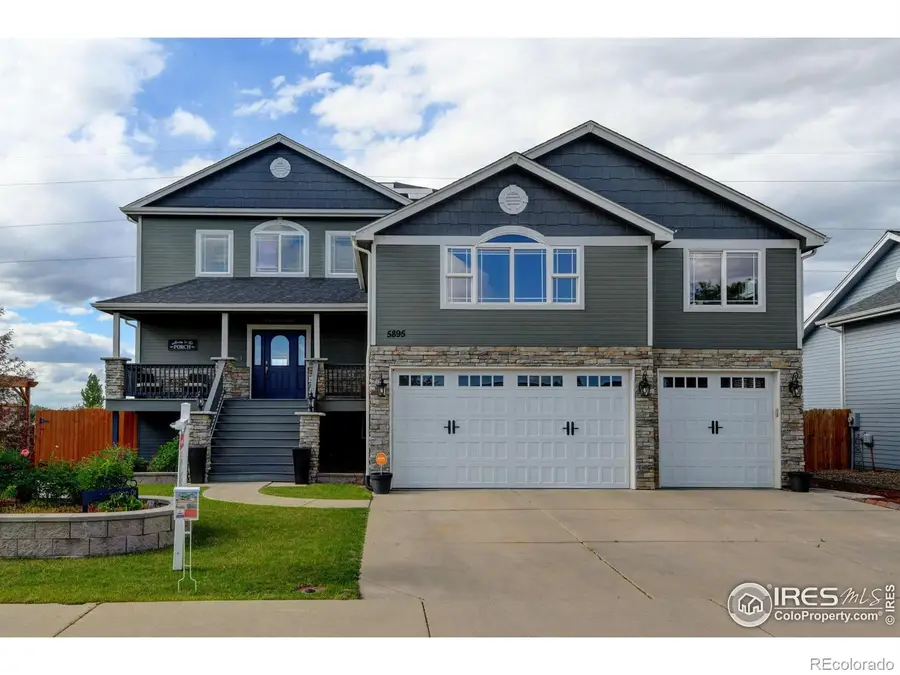
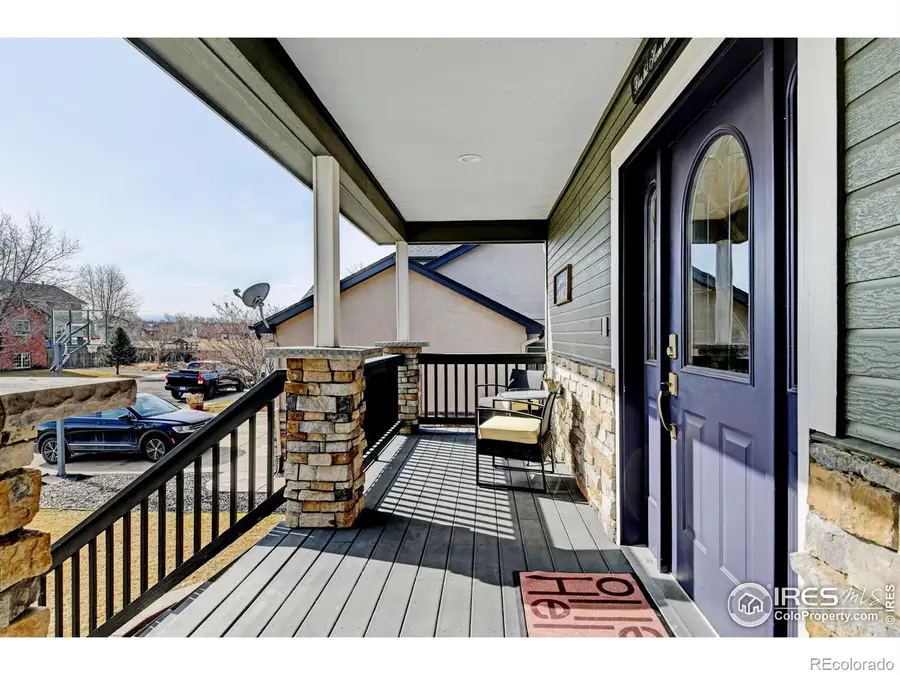
5895 E Conservation Drive,Frederick, CO 80504
$699,900
- 5 Beds
- 4 Baths
- 3,908 sq. ft.
- Single family
- Active
Listed by:erica hageman3030931240
Office:re/max momentum
MLS#:IR1035989
Source:ML
Price summary
- Price:$699,900
- Price per sq. ft.:$179.09
About this home
Breathtaking Views & Custom Craftsmanship! This stunning custom home offers unparalleled mountain and lake views, making every day feel like a retreat. Start your mornings on the inviting front porch with a cup of coffee, or unwind on the covered back deck while taking in the serene surroundings. **Newly refinished wood floors and New Carpet** Step inside to a chef's dream kitchen, featuring stainless steel double ovens, granite countertops, a spacious center island, and a bar that seats eight-perfect for entertaining. The kitchen opens seamlessly to the sun-drenched family room, where a gas fireplace adds warmth and charm. An expansive family room is ideal for hosting gatherings, game nights, or cozying up by the wood stove for movie nights. Upstairs, the primary suite is complete with a walk-in closet and a luxurious 5-piece bath featuring a jetted tub. The generously sized secondary bedrooms provide ample space for family or guests. The finished garden-level basement offers incredible flexibility with a bonus room, two large bedrooms (one with a walk-in closet), and a 3/4 bath with a walk-in shower. The oversized 4-car garage is a dream, featuring a pull-through design and abundant storage space for all your vehicles, tools, and toys. Fully paid for Solar System to save money on all of your utility bills This home offers the perfect blend of comfort, elegance, and breathtaking scenery. Don't miss your opportunity to own this exceptional property**
Contact an agent
Home facts
- Year built:2002
- Listing Id #:IR1035989
Rooms and interior
- Bedrooms:5
- Total bathrooms:4
- Full bathrooms:2
- Half bathrooms:1
- Living area:3,908 sq. ft.
Heating and cooling
- Cooling:Central Air
- Heating:Hot Water, Radiant
Structure and exterior
- Roof:Composition
- Year built:2002
- Building area:3,908 sq. ft.
- Lot area:0.16 Acres
Schools
- High school:Mead
- Middle school:Coal Ridge
- Elementary school:Centennial
Utilities
- Water:Public
- Sewer:Public Sewer
Finances and disclosures
- Price:$699,900
- Price per sq. ft.:$179.09
- Tax amount:$4,444 (2024)
New listings near 5895 E Conservation Drive
- Open Sat, 11am to 1pmNew
 $590,000Active4 beds 3 baths2,902 sq. ft.
$590,000Active4 beds 3 baths2,902 sq. ft.6178 Graden Street, Frederick, CO 80530
MLS# IR1041547Listed by: RESIDENT REALTY - Open Sat, 1am to 3pmNew
 $1,395,000Active5 beds 4 baths5,264 sq. ft.
$1,395,000Active5 beds 4 baths5,264 sq. ft.3080 S Buttercup Circle, Erie, CO 80516
MLS# 6571650Listed by: LIVE YOUR LIFE REALTY, LLC - Open Sun, 11am to 2pmNew
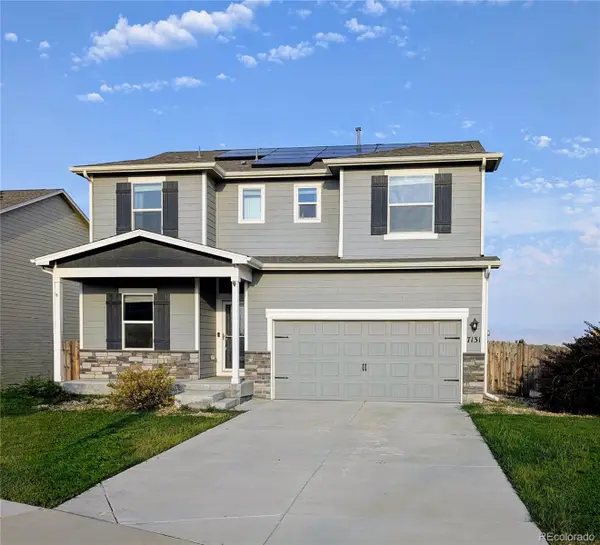 $520,000Active4 beds 3 baths2,269 sq. ft.
$520,000Active4 beds 3 baths2,269 sq. ft.7131 Shavano Circle, Frederick, CO 80504
MLS# 1914504Listed by: RE/MAX MOMENTUM - New
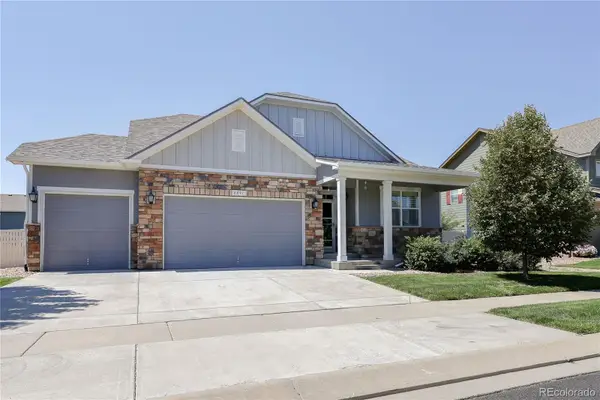 $620,000Active4 beds 2 baths3,028 sq. ft.
$620,000Active4 beds 2 baths3,028 sq. ft.8891 Foxfire Street, Firestone, CO 80504
MLS# 2910942Listed by: LEGACY 100 REAL ESTATE PARTNERS LLC - New
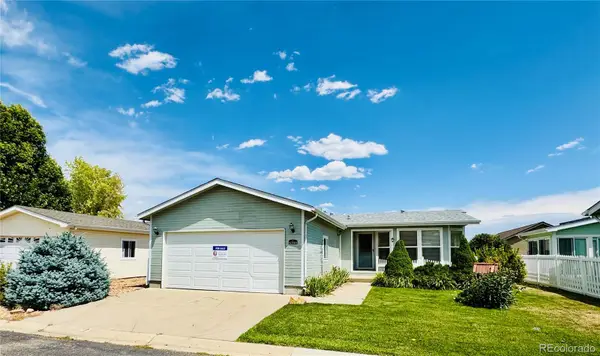 $259,595Active2 beds 2 baths1,520 sq. ft.
$259,595Active2 beds 2 baths1,520 sq. ft.6340 Hollyhock Green, Frederick, CO 80530
MLS# 9246351Listed by: THE GROSSNICKLE GROUP - Open Sun, 11am to 2pmNew
 $650,000Active4 beds 3 baths4,039 sq. ft.
$650,000Active4 beds 3 baths4,039 sq. ft.5550 Wetlands Drive, Frederick, CO 80504
MLS# 2194975Listed by: REMAX INMOTION - New
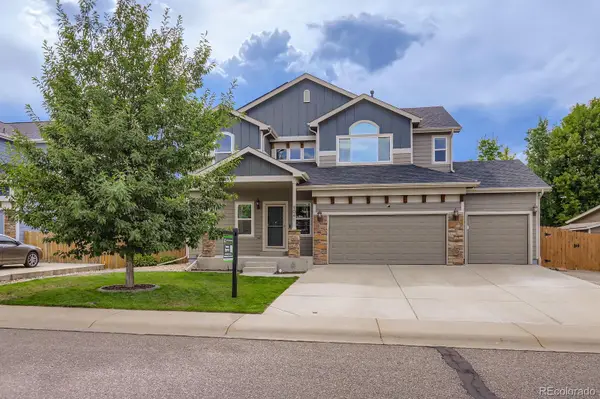 $649,000Active6 beds 4 baths3,107 sq. ft.
$649,000Active6 beds 4 baths3,107 sq. ft.9041 Sandpiper Drive, Longmont, CO 80504
MLS# 4590305Listed by: PRECISION HOMES REAL ESTATE - New
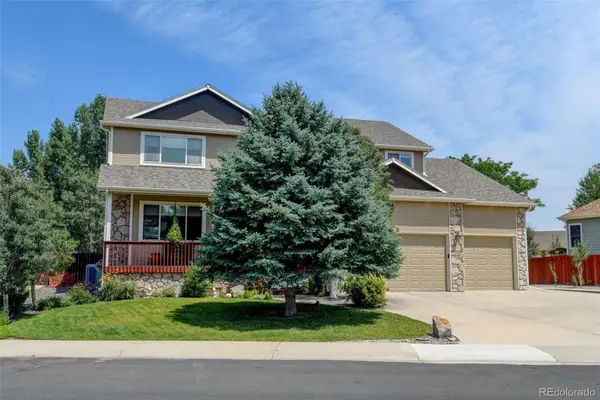 $674,900Active4 beds 4 baths3,696 sq. ft.
$674,900Active4 beds 4 baths3,696 sq. ft.5771 E Wetlands Drive, Frederick, CO 80504
MLS# 3147134Listed by: RE/MAX LEADERS - New
 $475,900Active3 beds 2 baths1,276 sq. ft.
$475,900Active3 beds 2 baths1,276 sq. ft.7208 Dolores Avenue, Frederick, CO 80530
MLS# IR1040809Listed by: LGI HOMES COLORADO - New
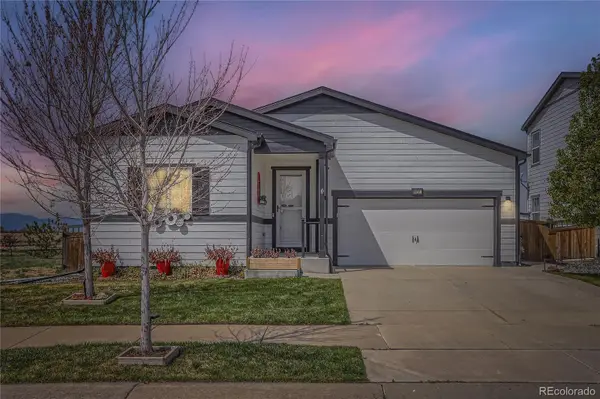 $560,000Active3 beds 2 baths1,917 sq. ft.
$560,000Active3 beds 2 baths1,917 sq. ft.6021 Sandstone Circle, Erie, CO 80516
MLS# 1565098Listed by: EQUITY COLORADO REAL ESTATE
