6008 Sandstone Circle, Frederick, CO 80516
Local realty services provided by:Better Homes and Gardens Real Estate Kenney & Company
6008 Sandstone Circle,Frederick, CO 80516
$549,500
- 4 Beds
- 3 Baths
- 1,868 sq. ft.
- Single family
- Active
Listed by:jennifer hart7209351137
Office:keller williams 1st realty
MLS#:IR1034493
Source:ML
Price summary
- Price:$549,500
- Price per sq. ft.:$294.16
- Monthly HOA dues:$70
About this home
Seller offering a $4,500 concession, paired with our preferred lender concession, you'll have approximately $10,000 to use toward a rate buy down and closing costs! Nestled in the highly desirable Wyndham Hill Erie/Frederick neighborhood, this exquisite home offers a rare blend of modern luxury and unparalleled convenience. Located just west of I-25, this residence boasts breathtaking mountain views, surrounded by lush open space, scenic parks, and walking trails. The community enhances the lifestyle with a clubhouse, pool, and an elementary school, making it ideal for both relaxation and recreation. Step inside to discover a beautifully designed floor plan featuring top-of-the-line finishes. Luxury vinyl flooring flows seamlessly through the open-concept living spaces, and the gourmet kitchen is a chef's dream with sleek granite countertops, a gas range, and a pantry. Upstairs, four generously sized bedrooms provide ample space for family and guests. The expansive primary bedroom offers a private retreat with a large ensuite bath, an oversized walk-in closet, and the ultimate convenience of an upstairs laundry room, located just steps from all bedrooms. Meticulously maintained, this home includes a brand-new roof, providing peace of mind for years to come. With easy access to Hwy 52, Hwy 287, and I-25, you'll be just a short drive away from the charm of downtown Frederick, Erie, Longmont, Lafayette, Broomfield, Boulder, and Denver. This home is an exceptional opportunity to experience refined living in one of the most coveted communities in the area. 3D virtual tour can be seen on HOMES. com
Contact an agent
Home facts
- Year built:2019
- Listing ID #:IR1034493
Rooms and interior
- Bedrooms:4
- Total bathrooms:3
- Full bathrooms:1
- Half bathrooms:1
- Living area:1,868 sq. ft.
Heating and cooling
- Cooling:Ceiling Fan(s), Central Air
- Heating:Forced Air
Structure and exterior
- Roof:Composition
- Year built:2019
- Building area:1,868 sq. ft.
- Lot area:0.13 Acres
Schools
- High school:Erie
- Middle school:Erie
- Elementary school:Grand View
Utilities
- Water:Public
- Sewer:Public Sewer
Finances and disclosures
- Price:$549,500
- Price per sq. ft.:$294.16
- Tax amount:$5,183 (2024)
New listings near 6008 Sandstone Circle
- Open Wed, 11am to 6pm
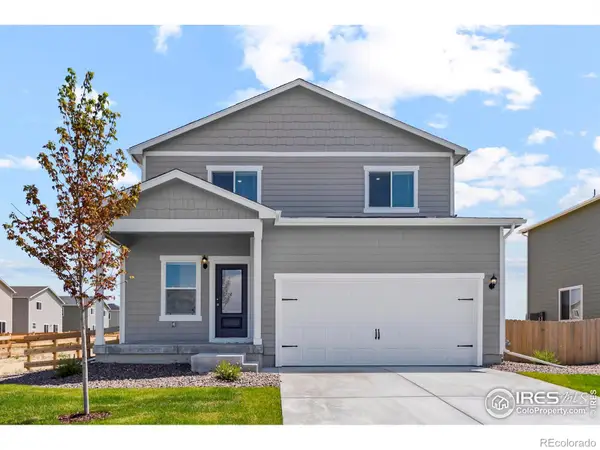 $474,900Pending3 beds 3 baths1,575 sq. ft.
$474,900Pending3 beds 3 baths1,575 sq. ft.7404 Dolores Avenue, Frederick, CO 80530
MLS# IR1029729Listed by: LGI HOMES COLORADO 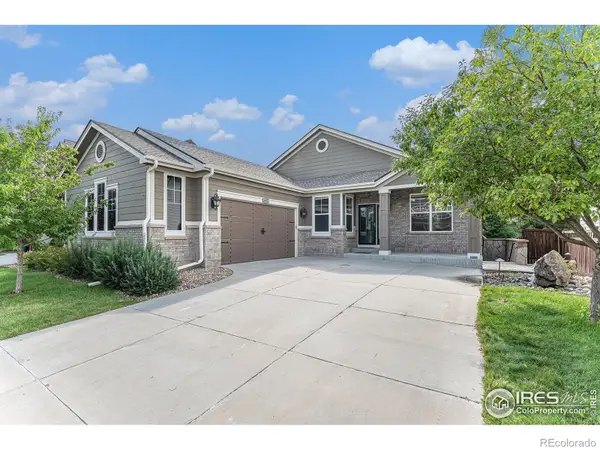 $699,900Active5 beds 3 baths4,563 sq. ft.
$699,900Active5 beds 3 baths4,563 sq. ft.6523 Steeple Rock Drive, Frederick, CO 80516
MLS# IR1042554Listed by: THE TC GROUP, LLC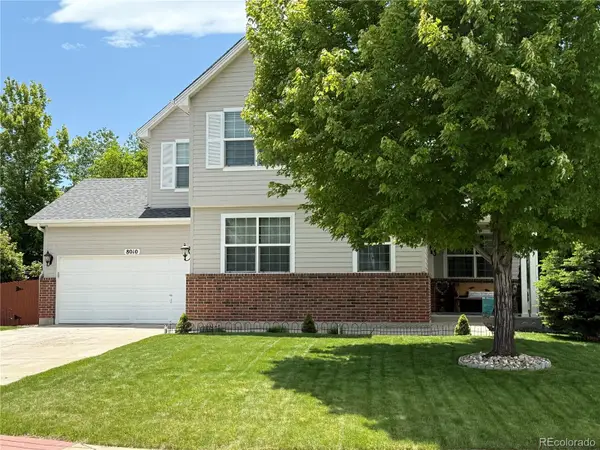 $668,000Active4 beds 4 baths4,068 sq. ft.
$668,000Active4 beds 4 baths4,068 sq. ft.8010 Raspberry Drive, Frederick, CO 80504
MLS# 1913821Listed by: INSIGHT REALTY TEAM LLC $375,000Active0.9 Acres
$375,000Active0.9 Acres1591 Hauck Meadows Drive, Frederick, CO 80504
MLS# IR1040113Listed by: RE/MAX ALLIANCE-LONGMONT $514,900Active3 beds 3 baths2,313 sq. ft.
$514,900Active3 beds 3 baths2,313 sq. ft.5909 E Conservation Drive, Frederick, CO 80504
MLS# IR1041986Listed by: FATHOM REALTY COLORADO LLC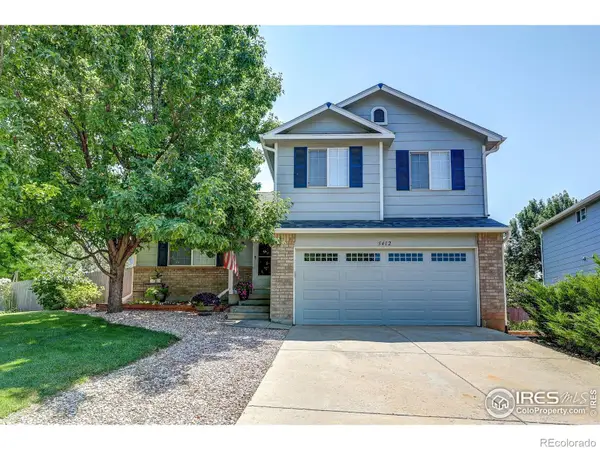 $510,000Active3 beds 2 baths1,866 sq. ft.
$510,000Active3 beds 2 baths1,866 sq. ft.5412 Bobcat Drive, Frederick, CO 80504
MLS# IR1043598Listed by: REALTY ONE GROUP FOURPOINTS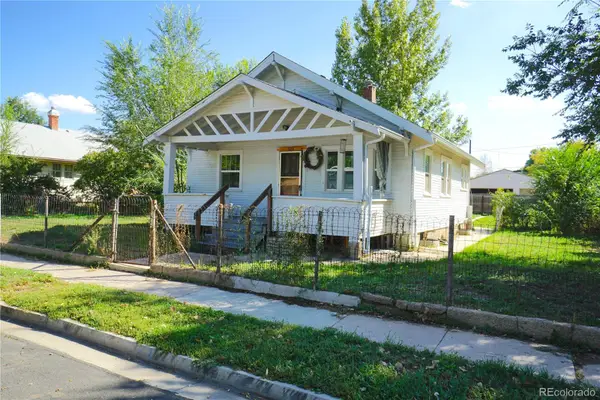 $337,000Pending2 beds 1 baths1,252 sq. ft.
$337,000Pending2 beds 1 baths1,252 sq. ft.322 3rd Street, Frederick, CO 80530
MLS# 5663166Listed by: URBAN COMPANIES- New
 $582,000Active4 beds 3 baths3,205 sq. ft.
$582,000Active4 beds 3 baths3,205 sq. ft.6183 Graden Street, Frederick, CO 80530
MLS# IR1044548Listed by: LIV SOTHEBY'S INTL REALTY - New
 $315,000Active3 beds 2 baths2,016 sq. ft.
$315,000Active3 beds 2 baths2,016 sq. ft.7730 Hummingbird Green #84, Frederick, CO 80530
MLS# 6616929Listed by: EXP REALTY, LLC - New
 $440,000Active3 beds 3 baths1,551 sq. ft.
$440,000Active3 beds 3 baths1,551 sq. ft.6107 Louisville Court, Frederick, CO 80504
MLS# 5247949Listed by: HOMESMART
