6021 Sandstone Circle, Frederick, CO 80516
Local realty services provided by:Better Homes and Gardens Real Estate Kenney & Company
6021 Sandstone Circle,Frederick, CO 80516
$499,000
- 3 Beds
- 2 Baths
- 1,917 sq. ft.
- Single family
- Active
Listed by: carey fine3035252117
Office: equity colorado-front range
MLS#:IR1047284
Source:ML
Price summary
- Price:$499,000
- Price per sq. ft.:$260.3
- Monthly HOA dues:$70
About this home
INCREDIBLE PRICE IMPROVEMENT! BE HOME FOR THE HOLIDAYS! Have you been dreaming of magical front range mountain sunrises and sunsets? This immaculate single level home is bright, modern and as well cared for as they come! With one of the best prices on a single level home in the area, this is a must see! The fantastic open floor plan is spacious with sleek laminate flooring, upgraded surfaces and tile upgrades throughout. Enjoy the views from any of the windows in the main area living spaces or from the large primary bedroom complete with a large bathroom suite and kind of the closet dreams are made of. Two additional bedrooms at the front of the home are perfect for flexible other uses such as guests space or office. Enjoy your morning coffee soaking in the views from the comfort of inside by a fireplace or outdoors under the private patio. The fully fenced and low maintenance yard is plenty large for gathering or playing with your furry friends. Located in the popular Wyndham Hill neighborhood provides access to pocket parks, open space, community pool and clubhouse, as well as the convenience of location close to I-25 for easy commuting. All appliances and TV's stay. Come and take a look at this gorgeous home and start enjoying the perks of a move in ready home with the views of your dreams.
Contact an agent
Home facts
- Year built:2019
- Listing ID #:IR1047284
Rooms and interior
- Bedrooms:3
- Total bathrooms:2
- Full bathrooms:2
- Living area:1,917 sq. ft.
Heating and cooling
- Cooling:Central Air
- Heating:Forced Air
Structure and exterior
- Roof:Composition
- Year built:2019
- Building area:1,917 sq. ft.
- Lot area:0.13 Acres
Schools
- High school:Erie
- Middle school:Erie
- Elementary school:Grand View
Utilities
- Water:Public
- Sewer:Public Sewer
Finances and disclosures
- Price:$499,000
- Price per sq. ft.:$260.3
- Tax amount:$5,245 (2024)
New listings near 6021 Sandstone Circle
- New
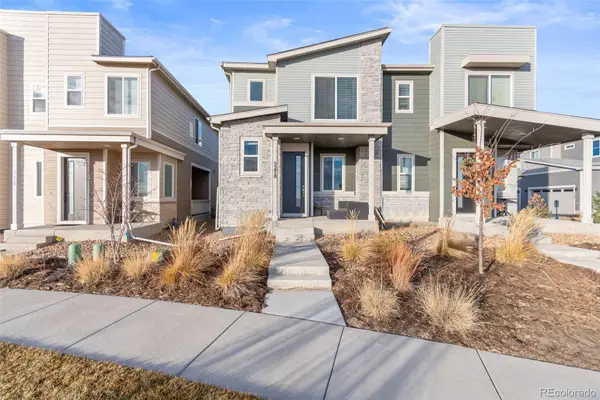 $430,000Active3 beds 3 baths1,577 sq. ft.
$430,000Active3 beds 3 baths1,577 sq. ft.5278 Warrior Street, Frederick, CO 80504
MLS# 4187537Listed by: BERKSHIRE HATHAWAY HOMESERVICES COLORADO REAL ESTATE, LLC - BRIGHTON - New
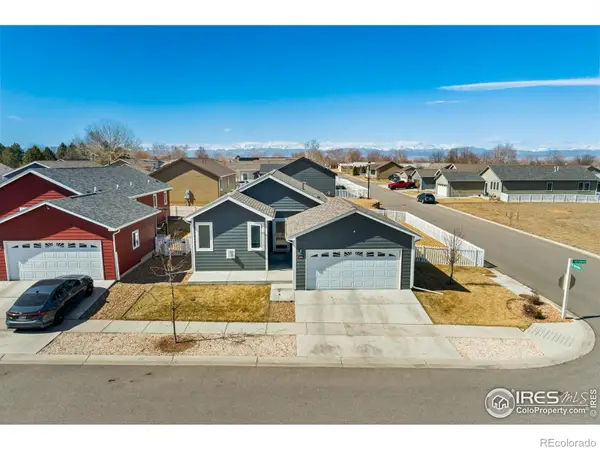 $315,000Active3 beds 2 baths1,442 sq. ft.
$315,000Active3 beds 2 baths1,442 sq. ft.6301 Indian Paintbrush Street #109, Frederick, CO 80530
MLS# IR1048619Listed by: TOPCO REALTY - New
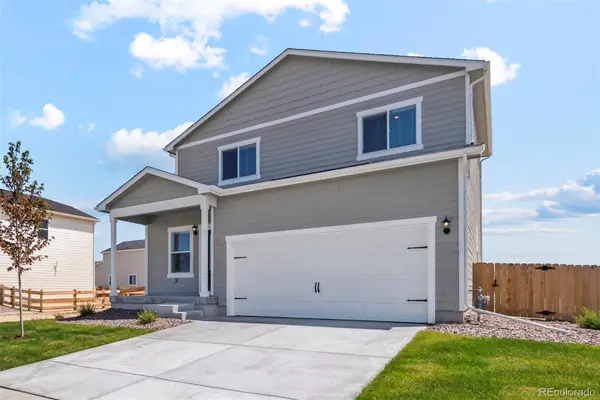 $510,900Active3 beds 3 baths1,575 sq. ft.
$510,900Active3 beds 3 baths1,575 sq. ft.7402 Crystal Avenue, Frederick, CO 80530
MLS# 4975283Listed by: LGI REALTY - COLORADO, LLC - New
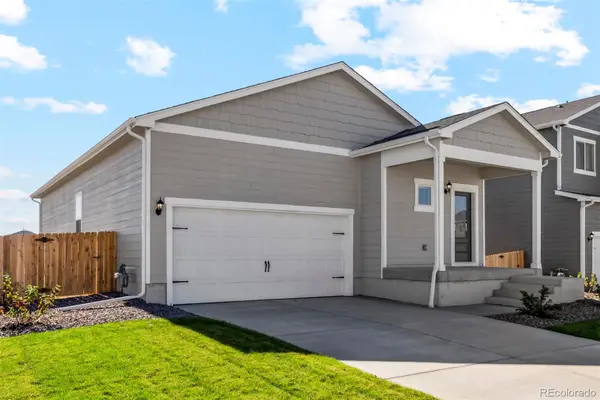 $489,900Active3 beds 2 baths1,291 sq. ft.
$489,900Active3 beds 2 baths1,291 sq. ft.7401 Crystal Avenue, Frederick, CO 80530
MLS# 9591857Listed by: LGI REALTY - COLORADO, LLC 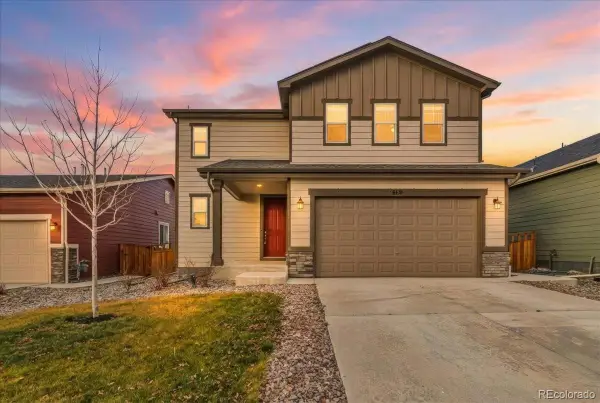 $500,000Active3 beds 3 baths1,856 sq. ft.
$500,000Active3 beds 3 baths1,856 sq. ft.6131 Easton Circle, Frederick, CO 80504
MLS# 1715053Listed by: LPT REALTY- Open Sat, 11am to 5pm
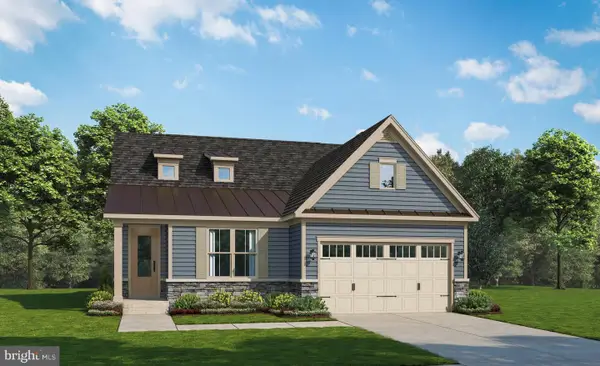 $699,990Active2 beds 2 baths2,915 sq. ft.
$699,990Active2 beds 2 baths2,915 sq. ft.5 Blazing Star St, FREDERICK, MD 21702
MLS# MDFR2074204Listed by: COMPASS - Open Sat, 11am to 5pm
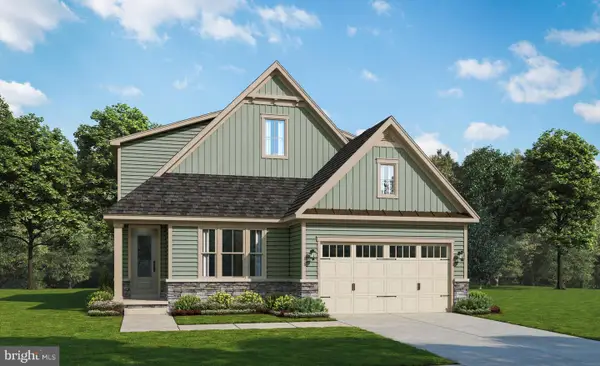 $769,990Active3 beds 3 baths3,591 sq. ft.
$769,990Active3 beds 3 baths3,591 sq. ft.7 Blazing Star St, FREDERICK, MD 21702
MLS# MDFR2074206Listed by: COMPASS 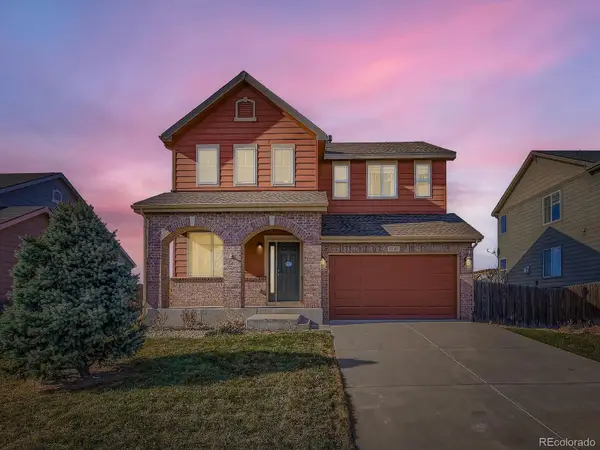 $585,000Active3 beds 3 baths2,548 sq. ft.
$585,000Active3 beds 3 baths2,548 sq. ft.8645 Raspberry Drive, Longmont, CO 80504
MLS# 9190185Listed by: YOUR CASTLE REAL ESTATE INC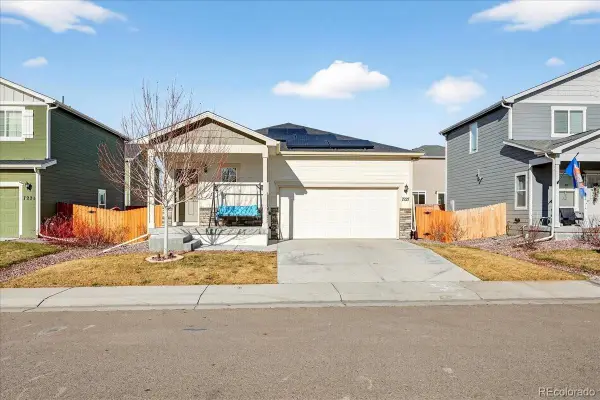 $475,000Active3 beds 2 baths1,291 sq. ft.
$475,000Active3 beds 2 baths1,291 sq. ft.7227 Vermillion Street, Frederick, CO 80530
MLS# 9585713Listed by: KEY TEAM REAL ESTATE CORP.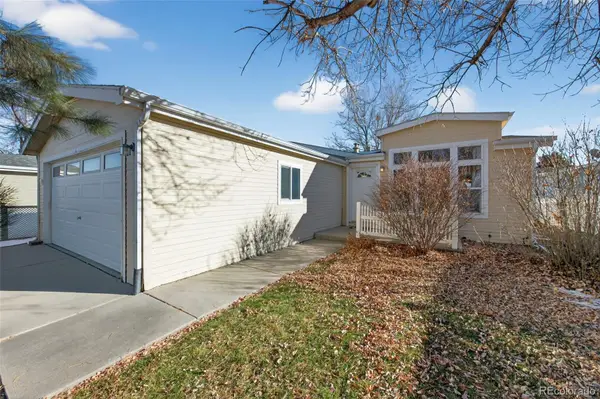 $250,000Active3 beds 2 baths1,200 sq. ft.
$250,000Active3 beds 2 baths1,200 sq. ft.6145 Needlegrass Green #311, Frederick, CO 80530
MLS# 3356491Listed by: OPEN REAL ESTATE INC.
