6045 Sandstone Circle, Frederick, CO 80516
Local realty services provided by:Better Homes and Gardens Real Estate Kenney & Company
Listed by: kathy lemay303-565-0884
Office: re/max professionals
MLS#:2034169
Source:ML
Price summary
- Price:$554,000
- Price per sq. ft.:$236.65
- Monthly HOA dues:$70
About this home
Welcome home to this beautiful and tastefully appointed home in ever-popular Wyndham Hill. The open floor plan allows convenience for everyday casual living as well as boastful entertaining. Beautiful white cabinets, quartz countertops, a tile backsplash and stainless steel appliances create a stylish, tasteful and functional kitchen with a massive island at the heart of it all. Modern lighting can be found throughout this like-new home. One bedroom and a full bathroom are conveniently located downstairs. The primary bedroom--including an en suite bathroom, 2 additional bedrooms an another full bath and the laundry room are all located upstairs. Completing the upstairs is the loft which can flex as an alternate living area, a gym, an office or just an area to relax. Built in shelving lines one wall of the loft. Curb appeal galore--the charming yard is fully fenced and comes with sprinklers in front and back. New roof in 2024. Convenient location, just minutes from I-25 for a quick commute to Denver, Boulder or Fort Collins. Just 5 minutes from the flavorful downtown of Erie. The neighborhood has a community pool, clubhouse, parks, playgrounds and trails. You are going to love living here!
Contact an agent
Home facts
- Year built:2018
- Listing ID #:2034169
Rooms and interior
- Bedrooms:4
- Total bathrooms:3
- Full bathrooms:3
- Living area:2,341 sq. ft.
Heating and cooling
- Cooling:Central Air
- Heating:Forced Air, Natural Gas
Structure and exterior
- Roof:Shingle
- Year built:2018
- Building area:2,341 sq. ft.
- Lot area:0.15 Acres
Schools
- High school:Erie
- Middle school:Erie
- Elementary school:Legacy
Utilities
- Water:Public
- Sewer:Public Sewer
Finances and disclosures
- Price:$554,000
- Price per sq. ft.:$236.65
- Tax amount:$5,580 (2024)
New listings near 6045 Sandstone Circle
- Open Sat, 12 to 1:30pmNew
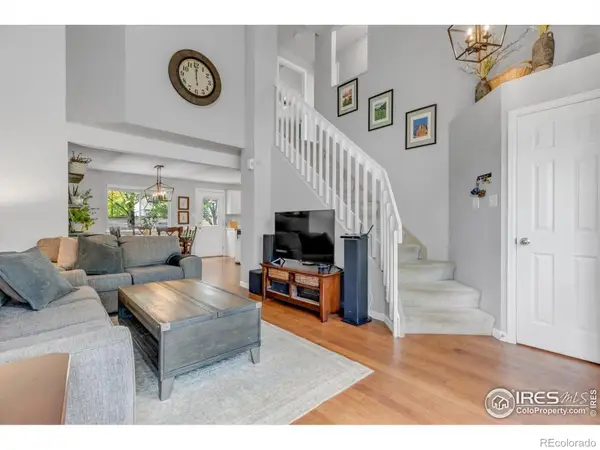 $475,000Active3 beds 2 baths1,576 sq. ft.
$475,000Active3 beds 2 baths1,576 sq. ft.5427 Fox Run Boulevard, Longmont, CO 80504
MLS# IR1048884Listed by: WK REAL ESTATE 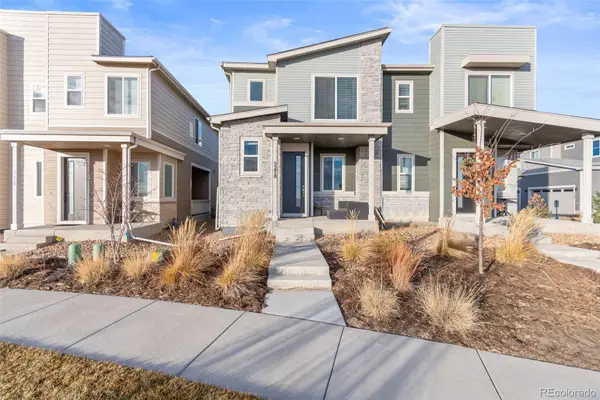 $420,000Active3 beds 3 baths1,577 sq. ft.
$420,000Active3 beds 3 baths1,577 sq. ft.5278 Warrior Street, Frederick, CO 80504
MLS# 4187537Listed by: BERKSHIRE HATHAWAY HOMESERVICES COLORADO REAL ESTATE, LLC - BRIGHTON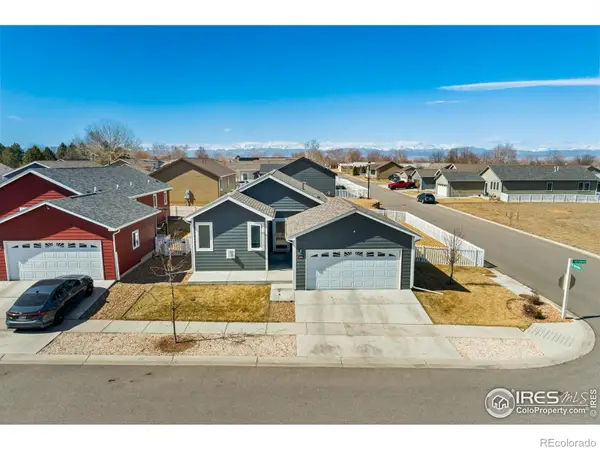 $315,000Pending3 beds 2 baths1,442 sq. ft.
$315,000Pending3 beds 2 baths1,442 sq. ft.6301 Indian Paintbrush Street #109, Frederick, CO 80530
MLS# IR1048619Listed by: TOPCO REALTY- New
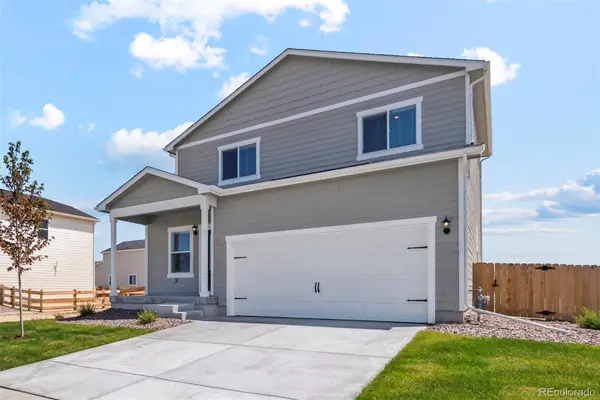 $510,900Active3 beds 3 baths1,600 sq. ft.
$510,900Active3 beds 3 baths1,600 sq. ft.7402 Crystal Avenue, Frederick, CO 80530
MLS# IR1048866Listed by: LGI HOMES COLORADO - New
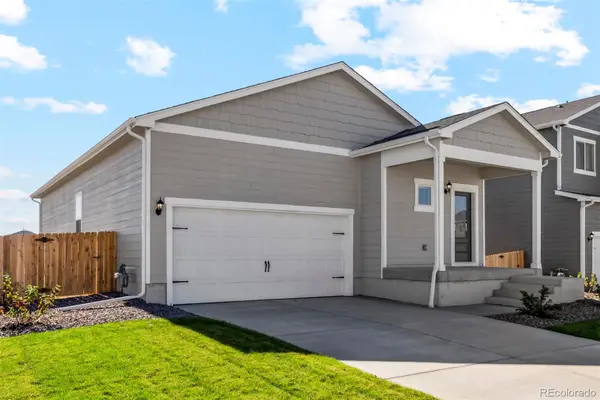 $489,900Active3 beds 2 baths1,276 sq. ft.
$489,900Active3 beds 2 baths1,276 sq. ft.7401 Crystal Avenue, Frederick, CO 80530
MLS# IR1048862Listed by: LGI HOMES COLORADO 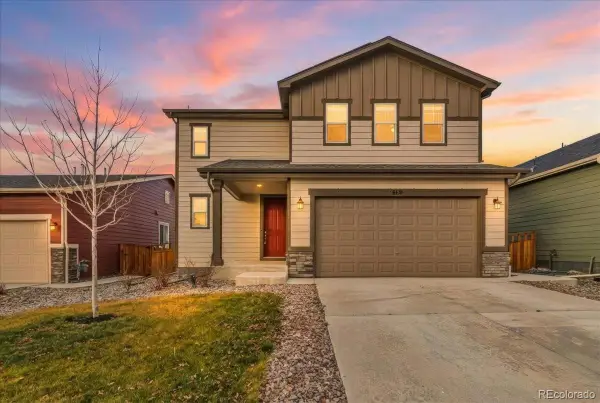 $500,000Active3 beds 3 baths1,856 sq. ft.
$500,000Active3 beds 3 baths1,856 sq. ft.6131 Easton Circle, Frederick, CO 80504
MLS# 1715053Listed by: LPT REALTY- Open Sat, 11am to 5pm
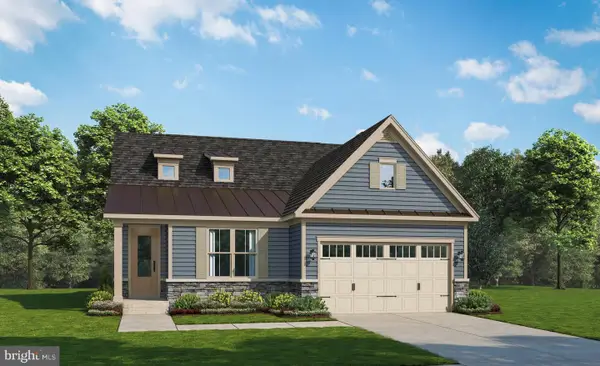 $699,990Active2 beds 2 baths2,915 sq. ft.
$699,990Active2 beds 2 baths2,915 sq. ft.5 Blazing Star St, FREDERICK, MD 21702
MLS# MDFR2074204Listed by: COMPASS - Open Sat, 11am to 5pm
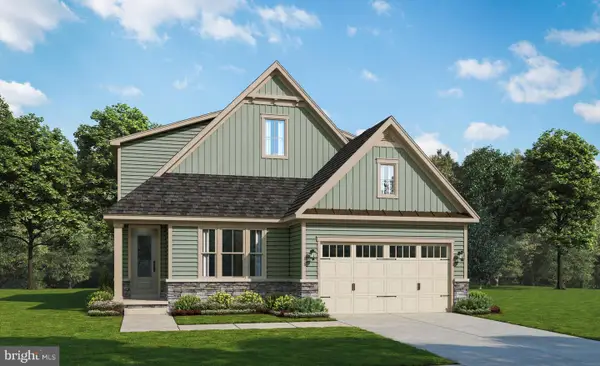 $769,990Active3 beds 3 baths3,591 sq. ft.
$769,990Active3 beds 3 baths3,591 sq. ft.7 Blazing Star St, FREDERICK, MD 21702
MLS# MDFR2074206Listed by: COMPASS 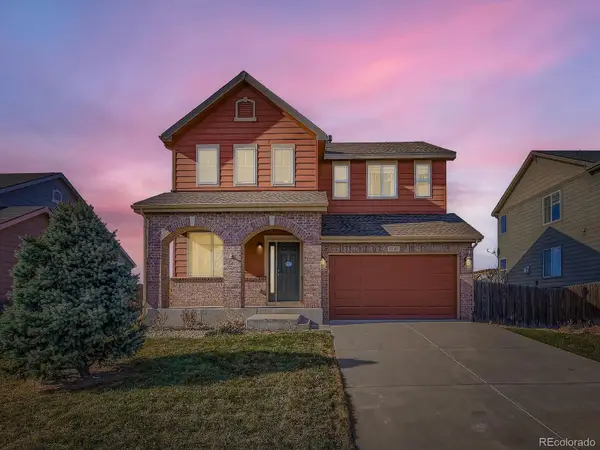 $549,900Active3 beds 3 baths2,548 sq. ft.
$549,900Active3 beds 3 baths2,548 sq. ft.8645 Raspberry Drive, Frederick, CO 80504
MLS# 9190185Listed by: YOUR CASTLE REAL ESTATE INC- Open Sat, 11am to 1pm
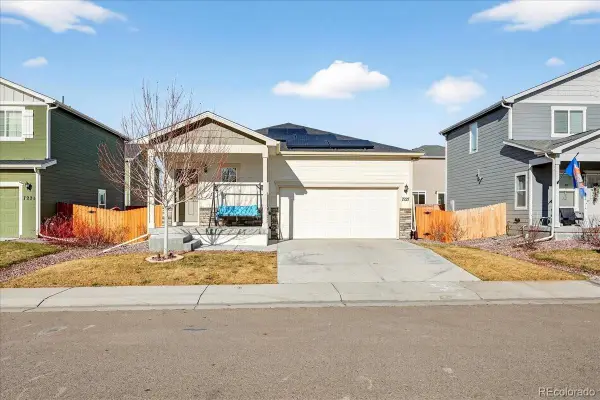 $475,000Active3 beds 2 baths1,291 sq. ft.
$475,000Active3 beds 2 baths1,291 sq. ft.7227 Vermillion Street, Frederick, CO 80530
MLS# 9585713Listed by: KEY TEAM REAL ESTATE CORP.
