6229 Black Mesa Road, Frederick, CO 80516
Local realty services provided by:Better Homes and Gardens Real Estate Kenney & Company
Listed by:chelsea brough7203943180
Office:st vrain realty llc.
MLS#:IR1039951
Source:ML
Price summary
- Price:$670,000
- Price per sq. ft.:$167.25
- Monthly HOA dues:$70
About this home
NEW PRICE - UNMATCHED UPGRADES! Financing incentive with preferred lender! Don't miss this rare opportunity to own the most refined home in the neighborhood-now offered at an improved price! Thoughtfully designed with high-end finishes and custom touches throughout, this 5-bedroom, 4-bath home features a versatile study/flex bedroom, a finished basement with a built-in home theater, and a spacious upstairs loft. At the heart of the home is a LARGE gourmet kitchen boasting an enormous quartz island, gas cooktop with custom hood, double ovens, stainless steel appliances, and stunning hardware-perfect for both everyday living and entertaining. Retreat to the serene primary suite with sleek, built-in closets, and be wowed by the custom laundry room complete with cabinetry, extra storage, and a charming farmhouse sink. The neighborhood offers extensive community space for recreation and play, including parks, playgrounds, a pool, and a clubhouse-everything you need is right here! A true standout in both style and value-schedule your showing today!
Contact an agent
Home facts
- Year built:2020
- Listing ID #:IR1039951
Rooms and interior
- Bedrooms:5
- Total bathrooms:4
- Full bathrooms:3
- Half bathrooms:1
- Living area:4,006 sq. ft.
Heating and cooling
- Cooling:Central Air
- Heating:Forced Air
Structure and exterior
- Roof:Composition
- Year built:2020
- Building area:4,006 sq. ft.
- Lot area:0.13 Acres
Schools
- High school:Erie
- Middle school:Erie
- Elementary school:Grand View
Utilities
- Water:Public
Finances and disclosures
- Price:$670,000
- Price per sq. ft.:$167.25
- Tax amount:$7,193 (2024)
New listings near 6229 Black Mesa Road
- Open Wed, 11am to 6pm
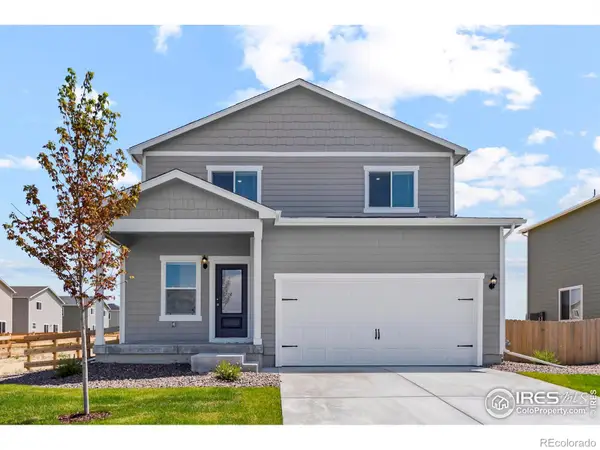 $474,900Pending3 beds 3 baths1,575 sq. ft.
$474,900Pending3 beds 3 baths1,575 sq. ft.7404 Dolores Avenue, Frederick, CO 80530
MLS# IR1029729Listed by: LGI HOMES COLORADO 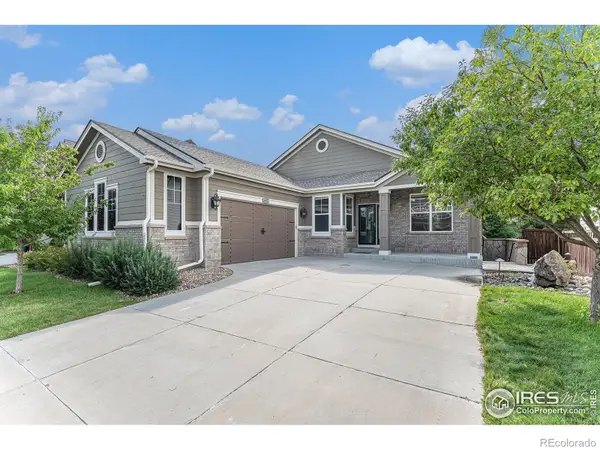 $699,900Active5 beds 3 baths4,563 sq. ft.
$699,900Active5 beds 3 baths4,563 sq. ft.6523 Steeple Rock Drive, Frederick, CO 80516
MLS# IR1042554Listed by: THE TC GROUP, LLC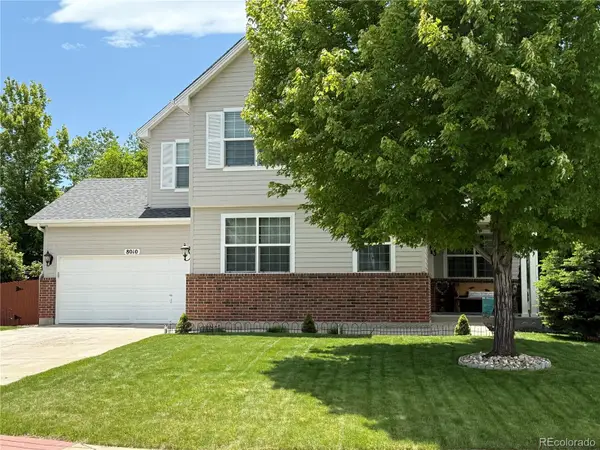 $668,000Active4 beds 4 baths4,068 sq. ft.
$668,000Active4 beds 4 baths4,068 sq. ft.8010 Raspberry Drive, Frederick, CO 80504
MLS# 1913821Listed by: INSIGHT REALTY TEAM LLC $375,000Active0.9 Acres
$375,000Active0.9 Acres1591 Hauck Meadows Drive, Frederick, CO 80504
MLS# IR1040113Listed by: RE/MAX ALLIANCE-LONGMONT $514,900Active3 beds 3 baths2,313 sq. ft.
$514,900Active3 beds 3 baths2,313 sq. ft.5909 E Conservation Drive, Frederick, CO 80504
MLS# IR1041986Listed by: FATHOM REALTY COLORADO LLC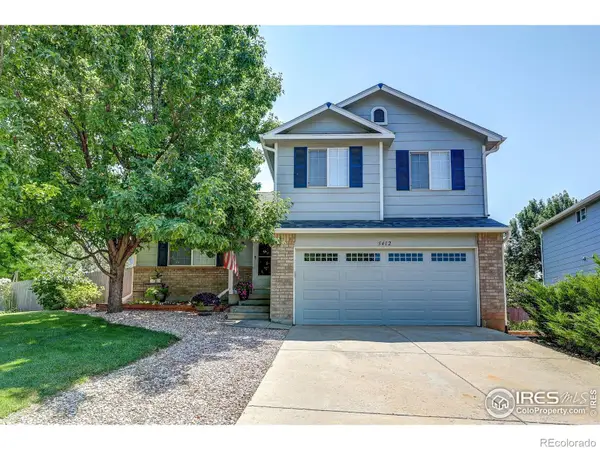 $510,000Active3 beds 2 baths1,866 sq. ft.
$510,000Active3 beds 2 baths1,866 sq. ft.5412 Bobcat Drive, Frederick, CO 80504
MLS# IR1043598Listed by: REALTY ONE GROUP FOURPOINTS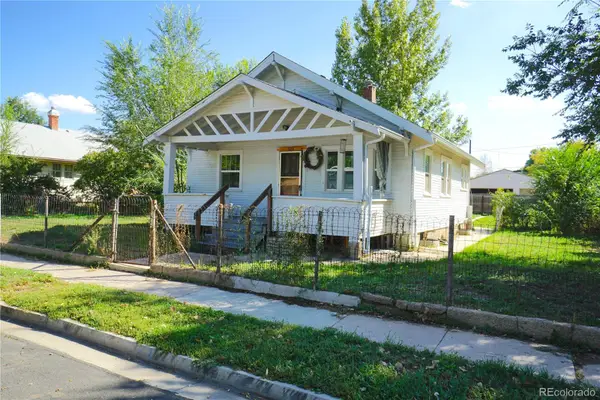 $337,000Pending2 beds 1 baths1,252 sq. ft.
$337,000Pending2 beds 1 baths1,252 sq. ft.322 3rd Street, Frederick, CO 80530
MLS# 5663166Listed by: URBAN COMPANIES- New
 $582,000Active4 beds 3 baths3,205 sq. ft.
$582,000Active4 beds 3 baths3,205 sq. ft.6183 Graden Street, Frederick, CO 80530
MLS# 3260592Listed by: LIV SOTHEBY'S INTERNATIONAL REALTY - New
 $315,000Active3 beds 2 baths2,016 sq. ft.
$315,000Active3 beds 2 baths2,016 sq. ft.7730 Hummingbird Green #84, Frederick, CO 80530
MLS# 6616929Listed by: EXP REALTY, LLC - New
 $440,000Active3 beds 3 baths1,551 sq. ft.
$440,000Active3 beds 3 baths1,551 sq. ft.6107 Louisville Court, Frederick, CO 80504
MLS# 5247949Listed by: HOMESMART
