6537 14th Street, Frederick, CO 80530
Local realty services provided by:Better Homes and Gardens Real Estate Kenney & Company
6537 14th Street,Frederick, CO 80530
$549,000
- 4 Beds
- 3 Baths
- 2,398 sq. ft.
- Single family
- Active
Listed by:jodi bright7203263774
Office:dr horton realty llc.
MLS#:IR1038885
Source:ML
Price summary
- Price:$549,000
- Price per sq. ft.:$228.94
- Monthly HOA dues:$35
About this home
Completely turnkey, brand new home! The stunning Carriage Hills former model home could be yours! Enjoy the beautiful mountain views from the covered patio in your private, totally landscaped backyard with 6' cedar fencing included! This beautiful designer home offers a spacious, open concept floorplan with 4 large bedrooms, walk in closets, 2.5 baths, a sumptuous kitchen and a main floor study/flex space. The elegant Kitchen is equipped with contemporary gray cabinetry, white quartz countertops, a complete suite of stainless steel appliances, and a walk in pantry to die for! The added convenience of an upstairs laundry and yes, the washer and dryer are already installed! Want today's cool smart home technology, well it has that too! Along with a tankless hot water heater, dimmers throughout the home and completed with cement fiber board exterior siding! All this and in a terrific location, just steps away from Centennial Park, a mile from historic downtown Frederick and a hop, skip and a jump away from the new King Soopers!
Contact an agent
Home facts
- Year built:2024
- Listing ID #:IR1038885
Rooms and interior
- Bedrooms:4
- Total bathrooms:3
- Full bathrooms:1
- Half bathrooms:1
- Living area:2,398 sq. ft.
Heating and cooling
- Cooling:Central Air
- Heating:Forced Air
Structure and exterior
- Roof:Composition
- Year built:2024
- Building area:2,398 sq. ft.
- Lot area:0.15 Acres
Schools
- High school:Frederick
- Middle school:Thunder Valley
- Elementary school:Thunder Valley
Utilities
- Water:Public
Finances and disclosures
- Price:$549,000
- Price per sq. ft.:$228.94
- Tax amount:$5,800 (2025)
New listings near 6537 14th Street
- Open Wed, 11am to 6pm
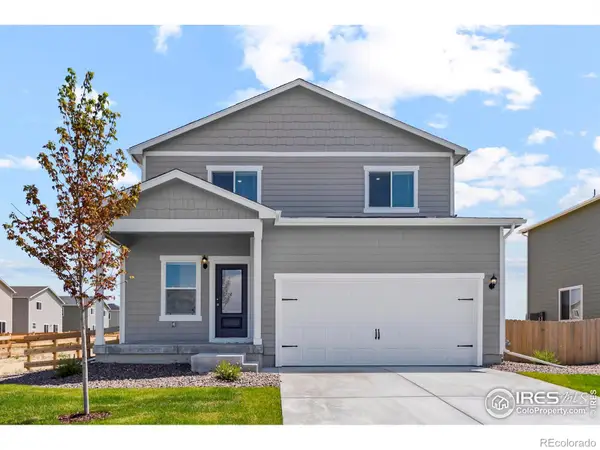 $474,900Pending3 beds 3 baths1,575 sq. ft.
$474,900Pending3 beds 3 baths1,575 sq. ft.7404 Dolores Avenue, Frederick, CO 80530
MLS# IR1029729Listed by: LGI HOMES COLORADO 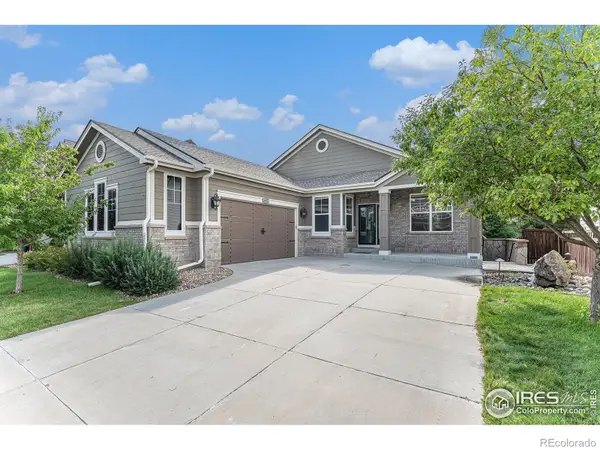 $699,900Active5 beds 3 baths4,563 sq. ft.
$699,900Active5 beds 3 baths4,563 sq. ft.6523 Steeple Rock Drive, Frederick, CO 80516
MLS# IR1042554Listed by: THE TC GROUP, LLC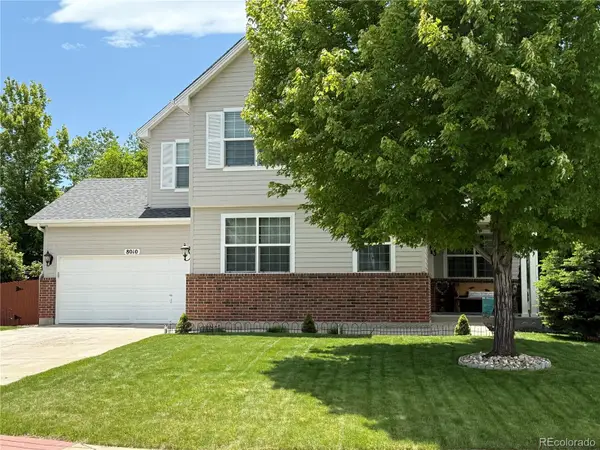 $668,000Active4 beds 4 baths4,068 sq. ft.
$668,000Active4 beds 4 baths4,068 sq. ft.8010 Raspberry Drive, Frederick, CO 80504
MLS# 1913821Listed by: INSIGHT REALTY TEAM LLC $375,000Active0.9 Acres
$375,000Active0.9 Acres1591 Hauck Meadows Drive, Frederick, CO 80504
MLS# IR1040113Listed by: RE/MAX ALLIANCE-LONGMONT $514,900Active3 beds 3 baths2,313 sq. ft.
$514,900Active3 beds 3 baths2,313 sq. ft.5909 E Conservation Drive, Frederick, CO 80504
MLS# IR1041986Listed by: FATHOM REALTY COLORADO LLC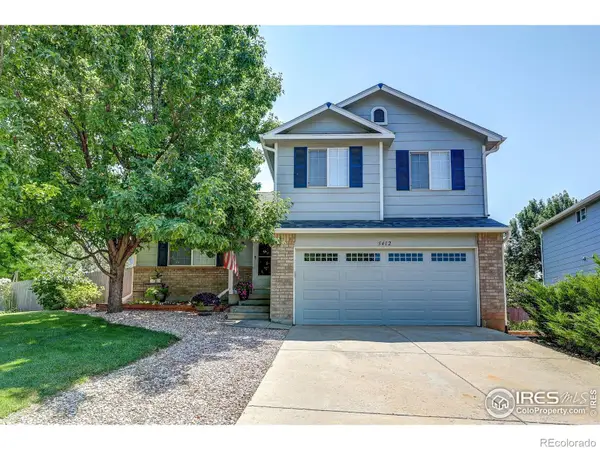 $510,000Active3 beds 2 baths1,866 sq. ft.
$510,000Active3 beds 2 baths1,866 sq. ft.5412 Bobcat Drive, Frederick, CO 80504
MLS# IR1043598Listed by: REALTY ONE GROUP FOURPOINTS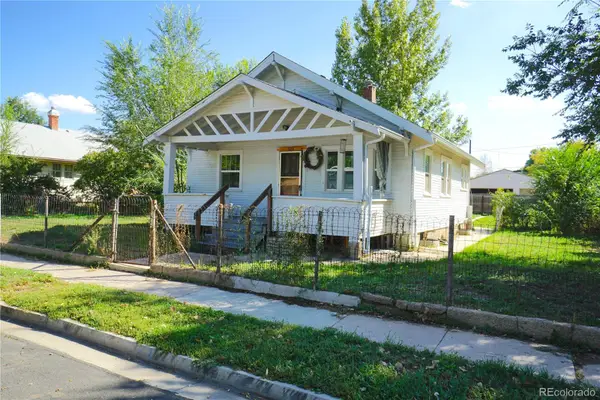 $337,000Pending2 beds 1 baths1,252 sq. ft.
$337,000Pending2 beds 1 baths1,252 sq. ft.322 3rd Street, Frederick, CO 80530
MLS# 5663166Listed by: URBAN COMPANIES- New
 $582,000Active4 beds 3 baths3,205 sq. ft.
$582,000Active4 beds 3 baths3,205 sq. ft.6183 Graden Street, Frederick, CO 80530
MLS# IR1044548Listed by: LIV SOTHEBY'S INTL REALTY - New
 $315,000Active3 beds 2 baths2,016 sq. ft.
$315,000Active3 beds 2 baths2,016 sq. ft.7730 Hummingbird Green #84, Frederick, CO 80530
MLS# 6616929Listed by: EXP REALTY, LLC - New
 $440,000Active3 beds 3 baths1,551 sq. ft.
$440,000Active3 beds 3 baths1,551 sq. ft.6107 Louisville Court, Frederick, CO 80504
MLS# 5247949Listed by: HOMESMART
