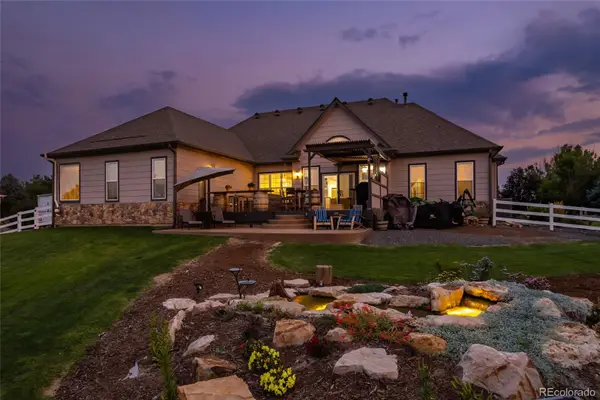7354 Arkansas Street, Frederick, CO 80530
Local realty services provided by:Better Homes and Gardens Real Estate Kenney & Company
7354 Arkansas Street,Frederick, CO 80530
$569,990
- 3 Beds
- 3 Baths
- 2,448 sq. ft.
- Single family
- Active
Listed by: ryan livingston, dennis schick9702263990
Office: re/max alliance-ftc south
MLS#:IR1049023
Source:ML
Price summary
- Price:$569,990
- Price per sq. ft.:$232.84
- Monthly HOA dues:$50
About this home
Welcome to this beautifully designed new construction home featuring the Willow floor plan in Frederick. Offering 2,448 square feet of bright, functional living space, this two story layout blends thoughtful design with everyday comfort. The open main level welcomes you with a spacious great room highlighted by vaulted ceilings and a striking two story fireplace. The space flows seamlessly into the dining area and kitchen, creating an ideal setting for entertaining or daily living. A dedicated home office or study provides a quiet and flexible workspace on the main floor. Upstairs, a stunning loft overlooks the great room, adding architectural interest while offering the perfect space for a media room, play area, or second living space. Three well appointed bedrooms include a generous primary suite with a large walk in closet and a beautiful standalone soaking tub. The home also features two and a half bathrooms and a two car garage. Designed for comfort and flexibility, this home offers space to relax, work, and gather, all within a peaceful community close to shopping, dining, schools, and parks. Sample photos represent the floor plan and not the actual home. This Home is Move-In Ready!
Contact an agent
Home facts
- Year built:2025
- Listing ID #:IR1049023
Rooms and interior
- Bedrooms:3
- Total bathrooms:3
- Full bathrooms:2
- Half bathrooms:1
- Living area:2,448 sq. ft.
Heating and cooling
- Cooling:Central Air
- Heating:Forced Air
Structure and exterior
- Roof:Composition
- Year built:2025
- Building area:2,448 sq. ft.
- Lot area:0.17 Acres
Schools
- High school:Frederick
- Middle school:Thunder Valley
- Elementary school:Thunder Valley
Utilities
- Water:Public
Finances and disclosures
- Price:$569,990
- Price per sq. ft.:$232.84
- Tax amount:$3,241 (2024)
New listings near 7354 Arkansas Street
- Open Sat, 12 to 2pmNew
 $530,000Active4 beds 3 baths1,920 sq. ft.
$530,000Active4 beds 3 baths1,920 sq. ft.334 Maple Drive, Frederick, CO 80530
MLS# IR1048944Listed by: RE/MAX MOMENTUM FREDERICK - New
 $588,900Active4 beds 3 baths2,030 sq. ft.
$588,900Active4 beds 3 baths2,030 sq. ft.7328 Crystal Avenue, Frederick, CO 80530
MLS# 3096075Listed by: LGI REALTY - COLORADO, LLC - New
 $548,900Active3 beds 3 baths1,763 sq. ft.
$548,900Active3 beds 3 baths1,763 sq. ft.7321 Crystal Avenue, Frederick, CO 80530
MLS# 3467701Listed by: LGI REALTY - COLORADO, LLC - New
 $569,900Active4 beds 3 baths1,924 sq. ft.
$569,900Active4 beds 3 baths1,924 sq. ft.7329 Crystal Avenue, Frederick, CO 80530
MLS# 5319229Listed by: LGI REALTY - COLORADO, LLC - New
 $541,900Active3 beds 3 baths1,763 sq. ft.
$541,900Active3 beds 3 baths1,763 sq. ft.7336 Crystal Avenue, Frederick, CO 80530
MLS# 4074253Listed by: LGI REALTY - COLORADO, LLC - Open Sat, 10am to 1pmNew
 $1,375,000Active5 beds 4 baths5,264 sq. ft.
$1,375,000Active5 beds 4 baths5,264 sq. ft.3080 S Buttercup Circle, Erie, CO 80516
MLS# 7245503Listed by: BERKSHIRE HATHAWAY HOMESERVICES COLORADO REAL ESTATE, LLC - BRIGHTON - New
 $278,000Active3 beds 2 baths1,519 sq. ft.
$278,000Active3 beds 2 baths1,519 sq. ft.6160 Mallow Grn #272, Frederick, CO 80530
MLS# 5163589Listed by: BROKERS GUILD HOMES - New
 $510,000Active3 beds 3 baths2,248 sq. ft.
$510,000Active3 beds 3 baths2,248 sq. ft.6678 12th Street, Frederick, CO 80530
MLS# 5469528Listed by: ED PRATHER REAL ESTATE - New
 $519,900Active5 beds 3 baths2,317 sq. ft.
$519,900Active5 beds 3 baths2,317 sq. ft.7240 Fall River Circle, Frederick, CO 80530
MLS# 4695673Listed by: RE/MAX NORTHWEST INC - New
 $290,000Active3 beds 2 baths1,546 sq. ft.
$290,000Active3 beds 2 baths1,546 sq. ft.7875 Sunflower #133, Frederick, CO 80530
MLS# 2623532Listed by: ONE AVENUE REALTY
