9046 Sandpiper Drive, Frederick, CO 80504
Local realty services provided by:Better Homes and Gardens Real Estate Kenney & Company
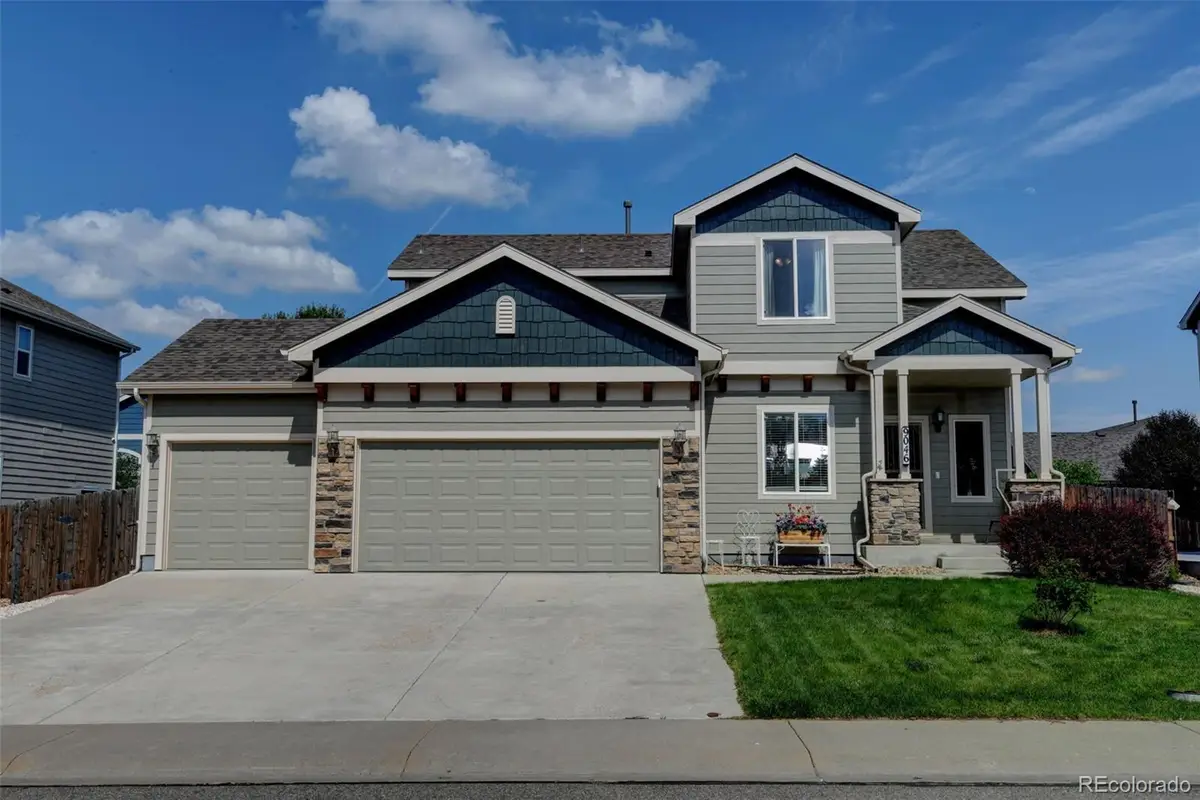
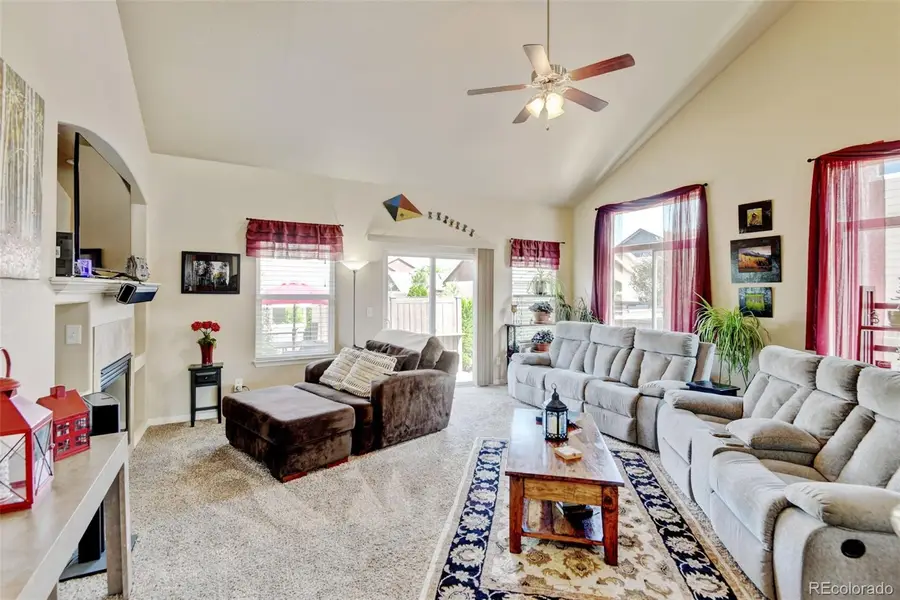
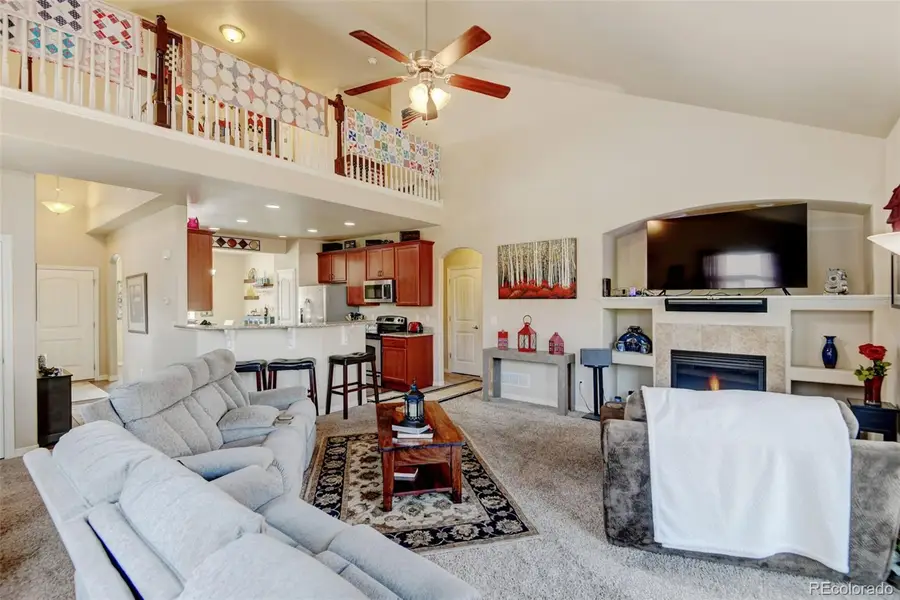
Listed by:cinderella bradycindibrady@gmail.com,303-868-3387
Office:berkshire hathaway home services, rocky mountain realtors
MLS#:5812151
Source:ML
Price summary
- Price:$609,900
- Price per sq. ft.:$178.39
About this home
Welcome to this stunning home you will want to make your own! You will be delighted to enter the open spacious living room with vaulted ceiling, large windows and gas fireplace. Fabulous kitchen with eat in dining and breakfast bar along with beautiful granite counters, plank flooring, an abundance of cabinet space and a pantry. Highly sought after main floor master bedroom suite with vaulted ceilings and a 5 piece bath including a large soaking tub and a large walk in closet. The armoire in the master bedroom can stay as well. Upstairs you will find a open loft space with a catwalk that over looks the living room and on to the back patio. There are 2 additional bedrooms with walk in closets.The basement provides 1386 square feet of additional wide open space to finish however you desire or simply enjoy the spacious storage area. Laundry is on the main floor just inside the 3 car garage. Beautiful fenced back yard with gate access on both sides of the property. Sprinklers front and back including the planter bed on the concrete patio. You will enjoy some added privacy on the back patio with lovely flowers including some perennials. East facing patio for morning sun to relax and enjoy your coffee. Roof replaced in 2024. Exterior paint in 2024. Ducts cleaned 2025. No Metro District, No HOA and reasonable taxes. Located near an abundance of walking paths, Frederick Open Space, Stoneridge Park, Bella Rosa Golf Course and Saddleback Golf Club. Quick easy access to I-25.
Contact an agent
Home facts
- Year built:2012
- Listing Id #:5812151
Rooms and interior
- Bedrooms:3
- Total bathrooms:3
- Full bathrooms:2
- Half bathrooms:1
- Living area:3,419 sq. ft.
Heating and cooling
- Cooling:Central Air
- Heating:Forced Air
Structure and exterior
- Roof:Composition
- Year built:2012
- Building area:3,419 sq. ft.
- Lot area:0.16 Acres
Schools
- High school:Mead
- Middle school:Coal Ridge
- Elementary school:Centennial
Utilities
- Water:Public
- Sewer:Public Sewer
Finances and disclosures
- Price:$609,900
- Price per sq. ft.:$178.39
- Tax amount:$2,939 (2024)
New listings near 9046 Sandpiper Drive
- Open Sun, 11am to 2pmNew
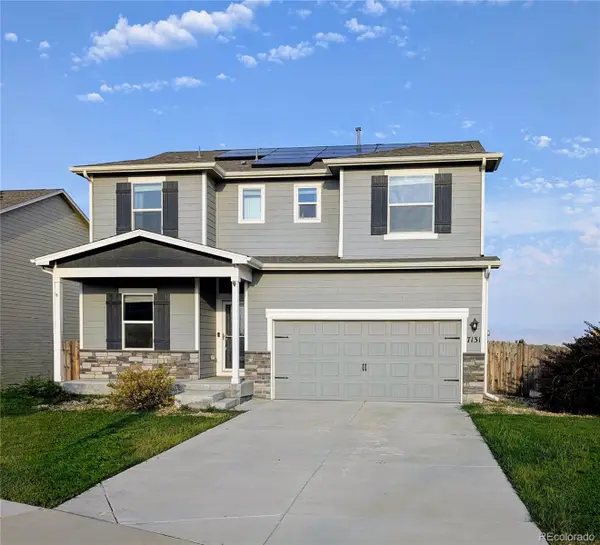 $520,000Active4 beds 3 baths2,269 sq. ft.
$520,000Active4 beds 3 baths2,269 sq. ft.7131 Shavano Circle, Frederick, CO 80504
MLS# 1914504Listed by: RE/MAX MOMENTUM - New
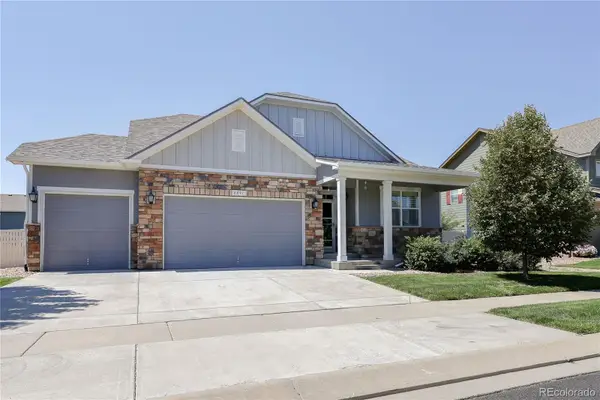 $620,000Active4 beds 2 baths3,028 sq. ft.
$620,000Active4 beds 2 baths3,028 sq. ft.8891 Foxfire Street, Firestone, CO 80504
MLS# 2910942Listed by: LEGACY 100 REAL ESTATE PARTNERS LLC - New
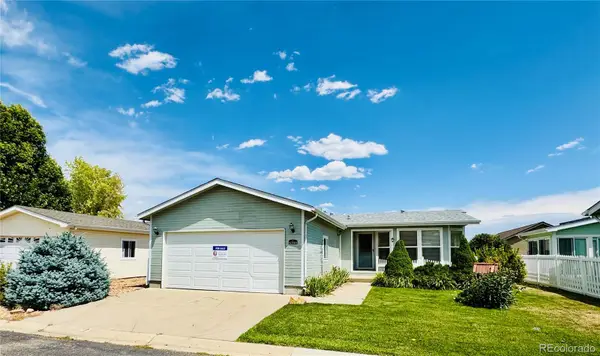 $259,595Active2 beds 2 baths1,520 sq. ft.
$259,595Active2 beds 2 baths1,520 sq. ft.6340 Hollyhock Green, Frederick, CO 80530
MLS# 9246351Listed by: THE GROSSNICKLE GROUP - Open Sun, 11am to 2pmNew
 $650,000Active4 beds 3 baths4,039 sq. ft.
$650,000Active4 beds 3 baths4,039 sq. ft.5550 Wetlands Drive, Frederick, CO 80504
MLS# 2194975Listed by: REMAX INMOTION - New
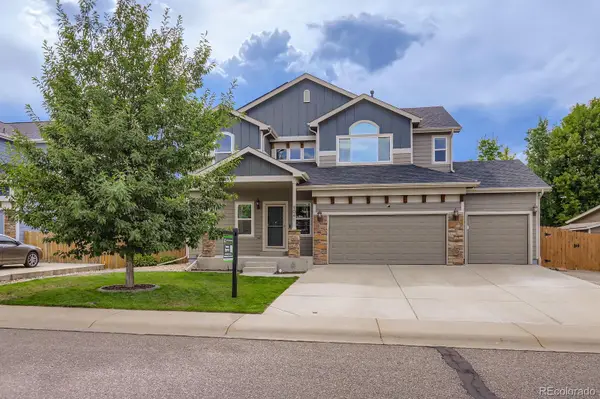 $649,000Active6 beds 4 baths3,107 sq. ft.
$649,000Active6 beds 4 baths3,107 sq. ft.9041 Sandpiper Drive, Longmont, CO 80504
MLS# 4590305Listed by: PRECISION HOMES REAL ESTATE - New
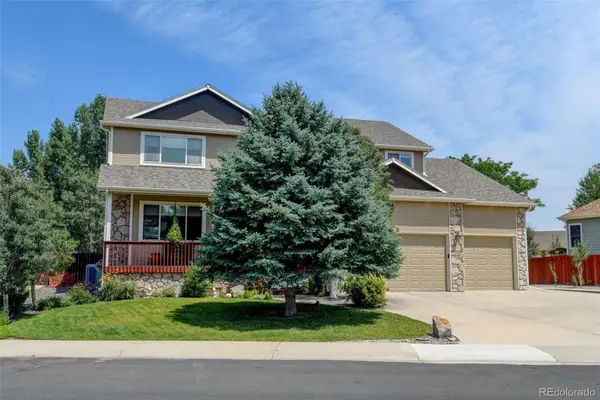 $674,900Active4 beds 4 baths3,696 sq. ft.
$674,900Active4 beds 4 baths3,696 sq. ft.5771 E Wetlands Drive, Frederick, CO 80504
MLS# 3147134Listed by: RE/MAX LEADERS - New
 $475,900Active3 beds 2 baths1,276 sq. ft.
$475,900Active3 beds 2 baths1,276 sq. ft.7208 Dolores Avenue, Frederick, CO 80530
MLS# IR1040809Listed by: LGI HOMES COLORADO - New
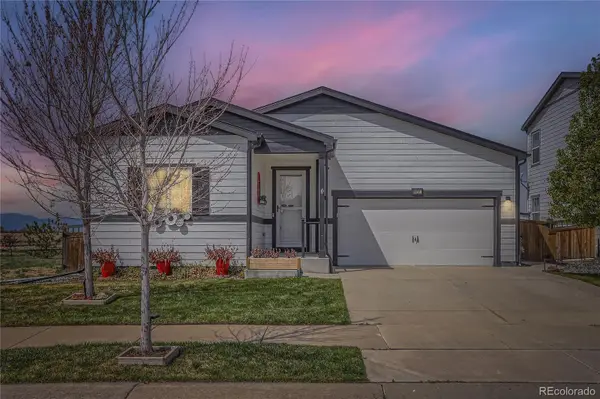 $560,000Active3 beds 2 baths1,917 sq. ft.
$560,000Active3 beds 2 baths1,917 sq. ft.6021 Sandstone Circle, Erie, CO 80516
MLS# 1565098Listed by: EQUITY COLORADO REAL ESTATE - New
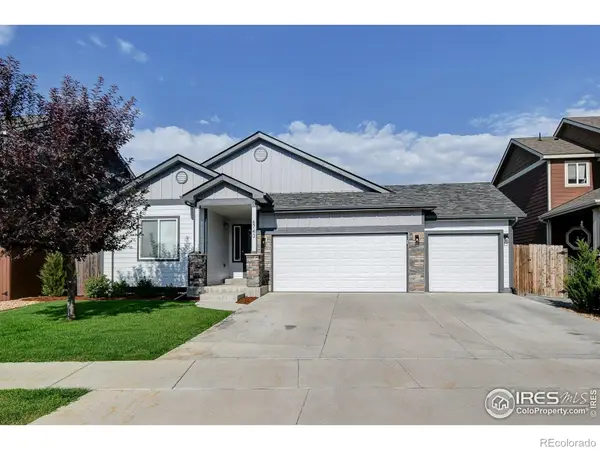 $642,500Active5 beds 3 baths3,191 sq. ft.
$642,500Active5 beds 3 baths3,191 sq. ft.6743 Sequoia Street, Frederick, CO 80530
MLS# IR1040647Listed by: GROUP LOVELAND  $240,000Active3 beds 2 baths1,120 sq. ft.
$240,000Active3 beds 2 baths1,120 sq. ft.7765 Hummingbird #74, Frederick, CO 80530
MLS# 4020941Listed by: LPT REALTY
