120 Hawn Drive #A, Frisco, CO 80443
Local realty services provided by:Better Homes and Gardens Real Estate Kenney & Company
120 Hawn Drive #A,Frisco, CO 80443
$1,260,000
- 3 Beds
- 2 Baths
- 1,595 sq. ft.
- Townhouse
- Active
Listed by: kelly short lloyd crs gri, catherine kirkwood smith
Office: the lloyd group
MLS#:S1064330
Source:CO_SAR
Price summary
- Price:$1,260,000
- Price per sq. ft.:$789.97
- Monthly HOA dues:$109.5
About this home
Situated in one of the sunniest spots of Frisco, this fantastic townhome is the ideal mountain basecamp or local's home. The neighborhood is known for its central location and walkability to a spectrum of shopping and restaurant options; the transit center is less than a block away, enabling skiers or summer adventurers to easily enjoy Summit's resorts and towns. Inside, you'll find the main living area flooded with natural light, vaulted ceilings, plentiful windows and skylights allowing for extraordinary views of the Continental Divide, Peak One, and over to Buffalo. With a deck from the living area and another one off the primary bedroom, you can decide which spot works best to have that cup of coffee and enjoy a good book. Or, there's always the cozy window seat with a front-row view of the Continental Divide! Stainless steel GE appliances enhance the efficient kitchen with generous storage and a garden window for a year-round herbs. The open floor plan allows for everyone to be part of the conversation whether cooking, playing games at the dining room table, or taking in the warmth of the gas fireplace. After you've checked out the primary bedroom, deck, Jack/Jill bathroom and laundry closet, head up the stairs to the bonus space of a large sunny loft! A perfect spot for your home office or study, but you might be distracted by the view! Two bedrooms and a full bathroom on the lower level also enjoy access to the outdoors; walk into the beautiful backyard to listen to the nearby creek, or wander the trail across the wetlands to your neighbor-the Meadow Creek Park & pond! Leave the car in the garage and walk to dining and shops in the Whole Foods complex or Frisco Station, or jump on the nearby bike path to stroll or ride to all that Main Street has to offer-boutiques, restaurants, yoga studios, salons. New hot water heater, dishwasher, recently serviced boiler. What a great opportunity for an amazing home and new lifestyle-don't miss it!
Contact an agent
Home facts
- Year built:1991
- Listing ID #:S1064330
- Added:50 day(s) ago
- Updated:January 07, 2026 at 03:34 PM
Rooms and interior
- Bedrooms:3
- Total bathrooms:2
- Full bathrooms:1
- Living area:1,595 sq. ft.
Heating and cooling
- Heating:Natural Gas
Structure and exterior
- Roof:Asphalt
- Year built:1991
- Building area:1,595 sq. ft.
- Lot area:0.18 Acres
Utilities
- Water:Public, Water Available
- Sewer:Connected, Public Sewer, Sewer Available, Sewer Connected
Finances and disclosures
- Price:$1,260,000
- Price per sq. ft.:$789.97
- Tax amount:$4,036 (2024)
New listings near 120 Hawn Drive #A
- New
 $589,000Active1 beds 2 baths829 sq. ft.
$589,000Active1 beds 2 baths829 sq. ft.700 Lakepoint Drive #A7, Frisco, CO 80443
MLS# 2973469Listed by: RE/MAX OF CHERRY CREEK - New
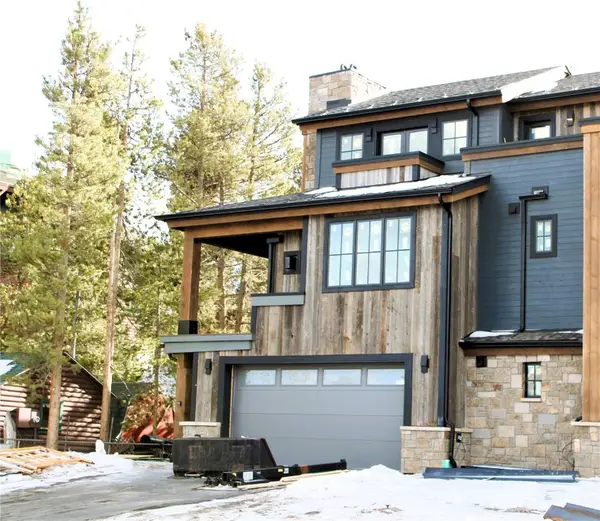 $2,595,000Active4 beds 3 baths1,975 sq. ft.
$2,595,000Active4 beds 3 baths1,975 sq. ft.302 Teller Street #4, Frisco, CO 80443
MLS# S1065752Listed by: RE/MAX PROPERTIES OF THE SUMMIT - New
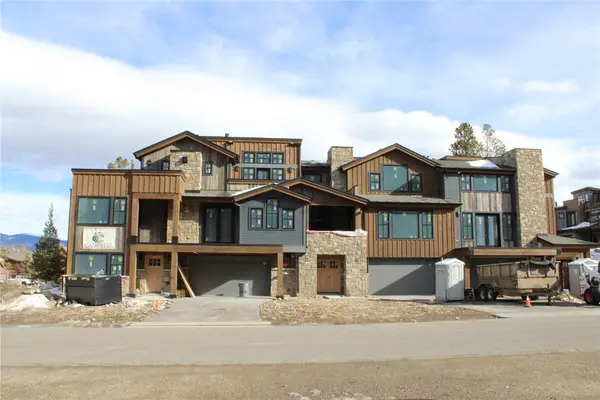 $3,100,000Active3 beds 3 baths2,386 sq. ft.
$3,100,000Active3 beds 3 baths2,386 sq. ft.312 S 3rd Avenue #1, Frisco, CO 80443
MLS# S1065744Listed by: RE/MAX PROPERTIES OF THE SUMMIT - New
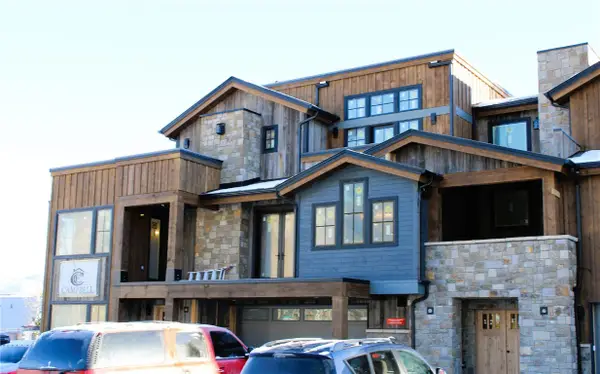 $2,695,000Active3 beds 4 baths2,064 sq. ft.
$2,695,000Active3 beds 4 baths2,064 sq. ft.308 S 3rd Avenue #3, Frisco, CO 80443
MLS# S1065689Listed by: RE/MAX PROPERTIES OF THE SUMMIT - New
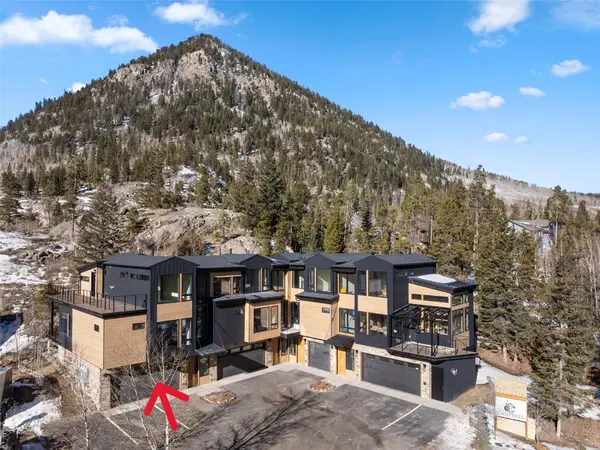 $2,045,000Active3 beds 3 baths1,870 sq. ft.
$2,045,000Active3 beds 3 baths1,870 sq. ft.160 Forest Drive #D, Frisco, CO 80443
MLS# S1065735Listed by: RE/MAX PROPERTIES OF THE SUMMIT - New
 $1,845,000Active2 beds 3 baths1,785 sq. ft.
$1,845,000Active2 beds 3 baths1,785 sq. ft.160 Forest Drive #B, Frisco, CO 80443
MLS# S1065732Listed by: RE/MAX PROPERTIES OF THE SUMMIT 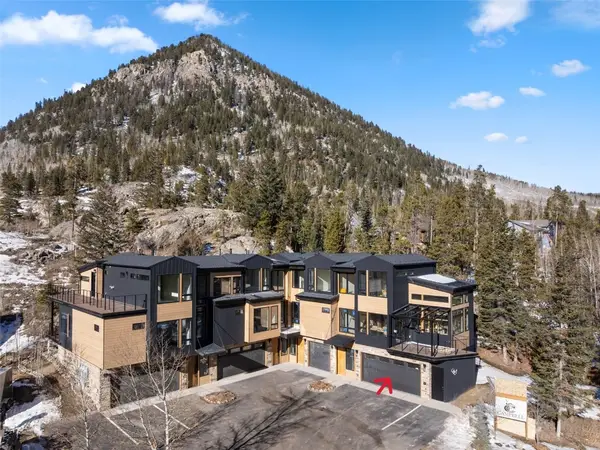 $1,625,000Active2 beds 3 baths1,356 sq. ft.
$1,625,000Active2 beds 3 baths1,356 sq. ft.160 Forest Drive #A, Frisco, CO 80443
MLS# S1065690Listed by: RE/MAX PROPERTIES OF THE SUMMIT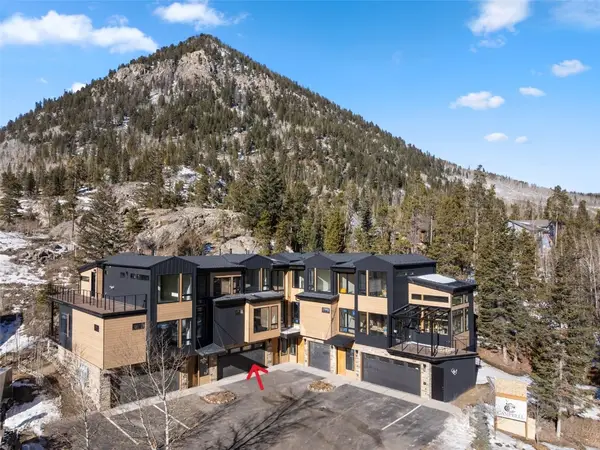 $1,995,000Active3 beds 4 baths1,956 sq. ft.
$1,995,000Active3 beds 4 baths1,956 sq. ft.160 Forest Drive #C, Frisco, CO 80443
MLS# S1065722Listed by: RE/MAX PROPERTIES OF THE SUMMIT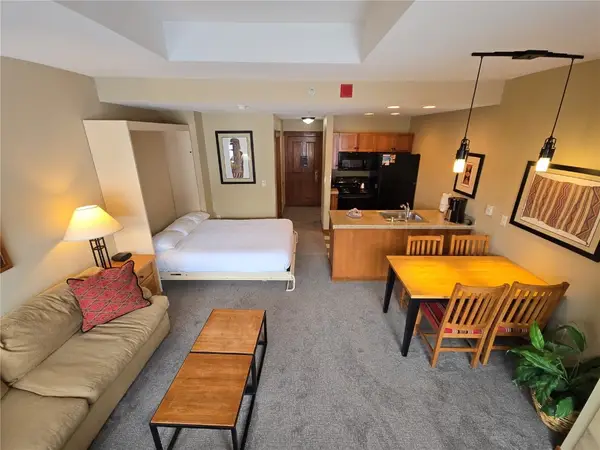 $550,000Active-- beds 1 baths413 sq. ft.
$550,000Active-- beds 1 baths413 sq. ft.184 Copper Circle #513, Frisco, CO 80443
MLS# S1065693Listed by: RE/MAX ALLIANCE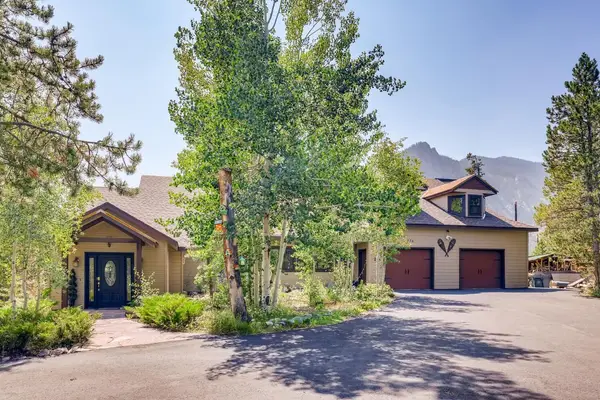 $2,499,000Active4 beds 6 baths4,199 sq. ft.
$2,499,000Active4 beds 6 baths4,199 sq. ft.234 Highwood Terrace, Frisco, CO 80443
MLS# S1064423Listed by: RE/MAX PROPERTIES OF THE SUMMIT
