205 Aspen Drive, Frisco, CO 80443
Local realty services provided by:Better Homes and Gardens Real Estate Kenney & Company
Listed by: joseph alvine
Office: liv sotheby's i.r.
MLS#:S1061626
Source:CO_SAR
Price summary
- Price:$1,775,000
- Price per sq. ft.:$320.28
- Monthly HOA dues:$2.08
About this home
Spacious Frisco Home with Legal Lock-Off and Endless Potential:
Discover one of Frisco’s best values in this expansive single-family home, ideally located in a quiet, hidden-gem neighborhood just a short walk to Main Street’s shops, dining, and action. With a flat half-acre lot, roundabout driveway, and tons of parking, this property offers space, flexibility, and opportunity.
Inside, the home features multiple bonus rooms, an office, wood-burning and gas fireplaces, and a 1-bedroom, 1-bathroom legal lock-off apartment with its own entrance—perfect for rental income or multi-generational living.
Recent upgrades include new: roof, forced air furnaces, gas water heater, flooring & interior paint, range & oven, fresh exterior paint, garage doors, and more.
Enjoy stunning views of Mount Royal and the charm of a neighborhood full of new families and locals. with over 5,000 square feet, this is a rare opportunity in Frisco to buy size and location at a compelling value.
Whether you’re looking to move in and enjoy or make it your own, this property is primed and ready for its next chapter.
Contact an agent
Home facts
- Year built:1975
- Listing ID #:S1061626
- Added:151 day(s) ago
- Updated:December 17, 2025 at 09:37 AM
Rooms and interior
- Bedrooms:6
- Total bathrooms:4
- Full bathrooms:3
- Half bathrooms:1
- Living area:5,542 sq. ft.
Heating and cooling
- Heating:Forced Air
Structure and exterior
- Roof:Asphalt
- Year built:1975
- Building area:5,542 sq. ft.
- Lot area:0.48 Acres
Schools
- High school:Summit
Utilities
- Water:Well
- Sewer:Connected, Sewer Connected
Finances and disclosures
- Price:$1,775,000
- Price per sq. ft.:$320.28
- Tax amount:$8,530 (2024)
New listings near 205 Aspen Drive
- New
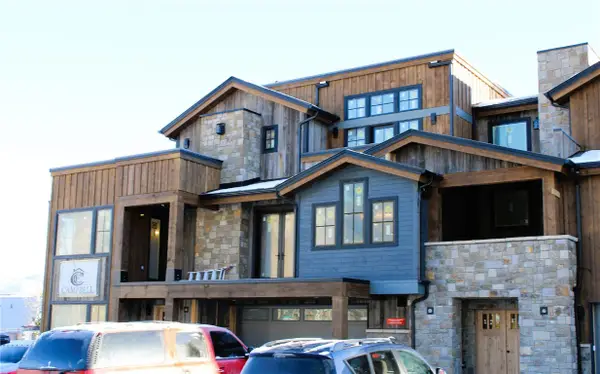 $2,695,000Active3 beds 4 baths2,064 sq. ft.
$2,695,000Active3 beds 4 baths2,064 sq. ft.308 S 3rd Avenue #3, Frisco, CO 80443
MLS# S1065689Listed by: RE/MAX PROPERTIES OF THE SUMMIT - New
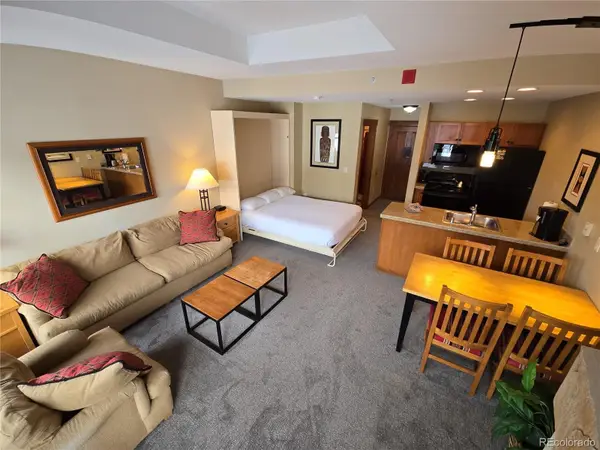 $550,000Active-- beds 1 baths413 sq. ft.
$550,000Active-- beds 1 baths413 sq. ft.184 Copper Circle #513, Frisco, CO 80443
MLS# 4186438Listed by: MARK BRAND - New
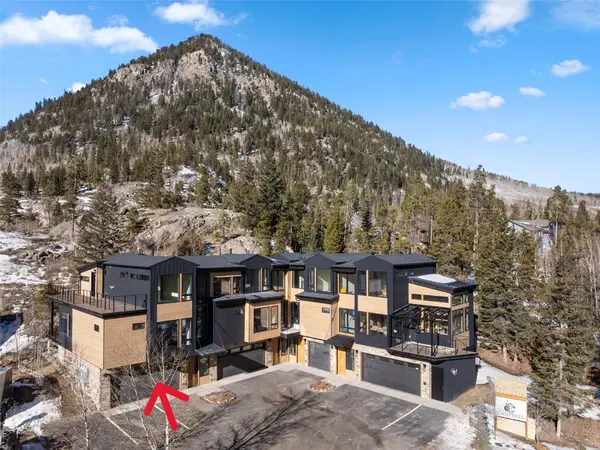 $2,045,000Active3 beds 3 baths1,870 sq. ft.
$2,045,000Active3 beds 3 baths1,870 sq. ft.160 Forest Drive #D, Frisco, CO 80443
MLS# S1065735Listed by: RE/MAX PROPERTIES OF THE SUMMIT - New
 $1,845,000Active2 beds 3 baths1,785 sq. ft.
$1,845,000Active2 beds 3 baths1,785 sq. ft.160 Forest Drive #B, Frisco, CO 80443
MLS# S1065732Listed by: RE/MAX PROPERTIES OF THE SUMMIT - New
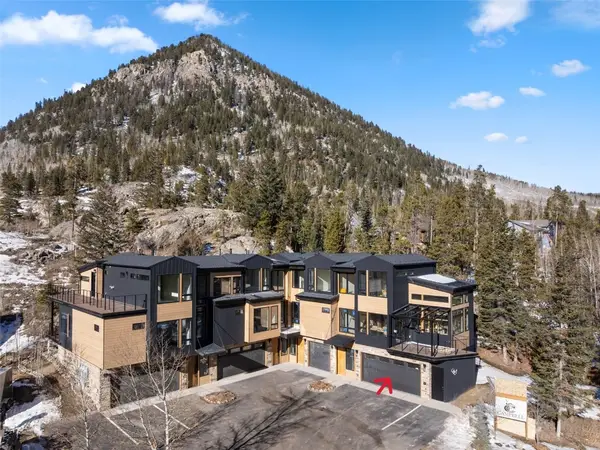 $1,625,000Active2 beds 3 baths1,356 sq. ft.
$1,625,000Active2 beds 3 baths1,356 sq. ft.160 Forest Drive #A, Frisco, CO 80443
MLS# S1065690Listed by: RE/MAX PROPERTIES OF THE SUMMIT - New
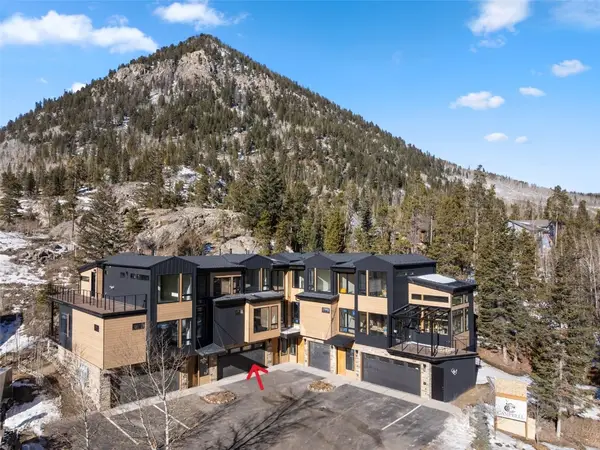 $1,995,000Active3 beds 4 baths1,956 sq. ft.
$1,995,000Active3 beds 4 baths1,956 sq. ft.160 Forest Drive #C, Frisco, CO 80443
MLS# S1065722Listed by: RE/MAX PROPERTIES OF THE SUMMIT - New
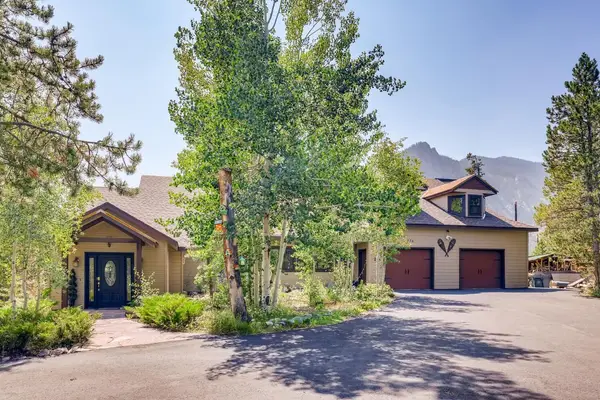 $2,499,000Active4 beds 6 baths4,199 sq. ft.
$2,499,000Active4 beds 6 baths4,199 sq. ft.234 Highwood Terrace, Frisco, CO 80443
MLS# S1064423Listed by: RE/MAX PROPERTIES OF THE SUMMIT - New
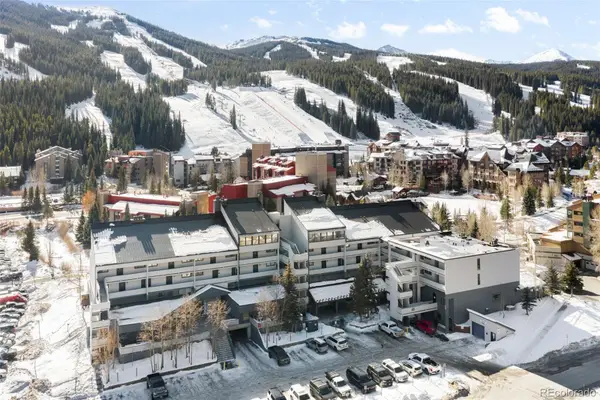 $995,000Active2 beds 2 baths1,063 sq. ft.
$995,000Active2 beds 2 baths1,063 sq. ft.760 Copper Road #F204, Frisco, CO 80443
MLS# 1964827Listed by: RE/MAX OF CHERRY CREEK 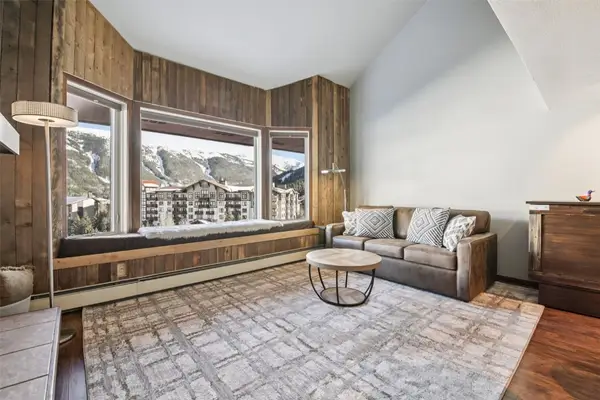 $645,000Active1 beds 2 baths732 sq. ft.
$645,000Active1 beds 2 baths732 sq. ft.45 Beeler Place #510, Frisco, CO 80443
MLS# S1064576Listed by: EXP REALTY LLC - RESORT EXPERTS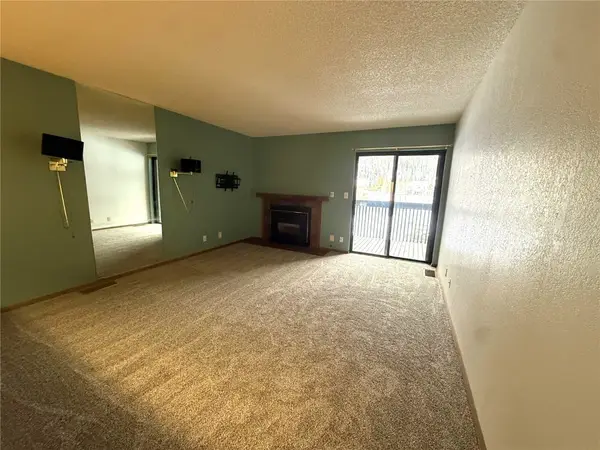 $435,000Active1 beds 1 baths604 sq. ft.
$435,000Active1 beds 1 baths604 sq. ft.805 S 5th Avenue #H222, Frisco, CO 80443
MLS# S1064546Listed by: OMNI REAL ESTATE
