232 Creekside Drive #B, Frisco, CO 80443
Local realty services provided by:Better Homes and Gardens Real Estate Kenney & Company
232 Creekside Drive #B,Frisco, CO 80443
$1,099,000
- 4 Beds
- 4 Baths
- 1,867 sq. ft.
- Townhouse
- Active
Listed by:wendy tancheff
Office:re/max properties of the summit
MLS#:S1063955
Source:CO_SAR
Price summary
- Price:$1,099,000
- Price per sq. ft.:$588.64
- Monthly HOA dues:$170
About this home
Welcome to the perfect mountain retreat in the heart of Frisco, Colorado!
This spacious 4-bedroom townhome offers the ultimate Summit County lifestyle—walk to restaurants, shops, and events on Main Street, yet enjoy a quiet, tucked-away setting with stunning mountain views.
Just minutes to multiple world-class ski resorts, hiking and biking trails, Lake Dillon, and the Marina, this location is unbeatable.
Inside, you’ll love the cozy wood-burning fireplace, ideal for snowy winter nights, and two private decks to soak in the fresh mountain air all summer long. With plenty of room for family and guests, this home lives large and comfortably. Featuring four bedrooms (hard to find in-town), mountain and treed views, peaceful setting - yet close to everything - and a one-car garage.
Whether you’re looking for a primary residence, mountain getaway, or investment property, this Frisco
Contact an agent
Home facts
- Year built:1981
- Listing ID #:S1063955
- Added:1 day(s) ago
- Updated:October 14, 2025 at 06:32 PM
Rooms and interior
- Bedrooms:4
- Total bathrooms:4
- Full bathrooms:3
- Half bathrooms:1
- Living area:1,867 sq. ft.
Heating and cooling
- Heating:Electric
Structure and exterior
- Roof:Asphalt
- Year built:1981
- Building area:1,867 sq. ft.
- Lot area:0.04 Acres
Utilities
- Water:Public, Water Available
- Sewer:Connected, Public Sewer, Sewer Available, Sewer Connected
Finances and disclosures
- Price:$1,099,000
- Price per sq. ft.:$588.64
- Tax amount:$3,915 (2024)
New listings near 232 Creekside Drive #B
- New
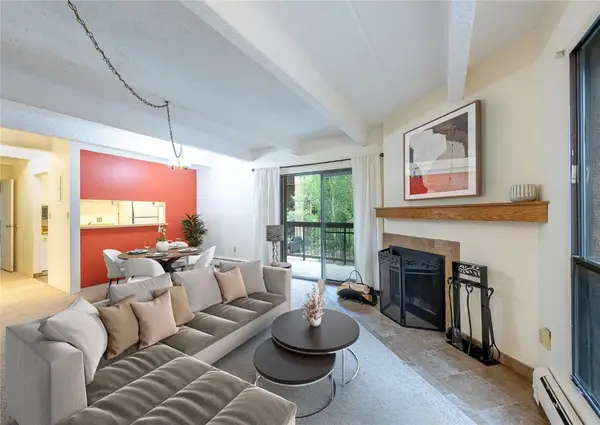 $699,000Active2 beds 2 baths935 sq. ft.
$699,000Active2 beds 2 baths935 sq. ft.222 Creekside Drive #213, Frisco, CO 80443
MLS# S1063765Listed by: RE/MAX PROPERTIES OF THE SUMMIT - New
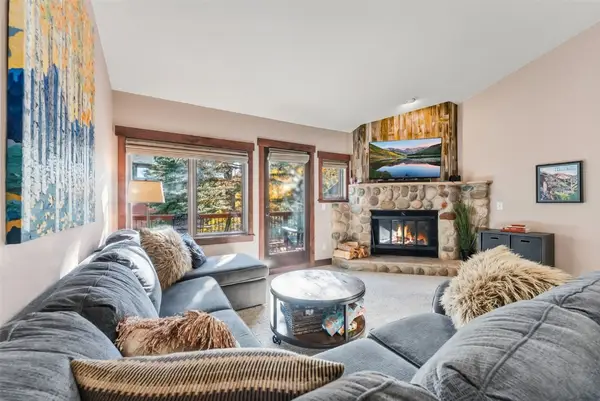 $1,250,000Active2 beds 2 baths1,360 sq. ft.
$1,250,000Active2 beds 2 baths1,360 sq. ft.180 Rivercrest Drive #B, Frisco, CO 80443
MLS# S1063931Listed by: CORNERSTONE REAL ESTATE CO. 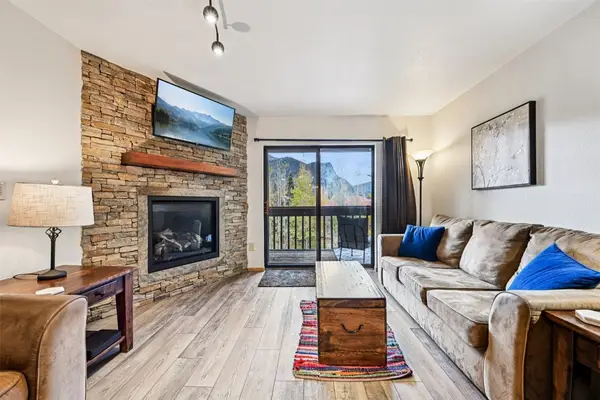 $699,000Pending2 beds 2 baths895 sq. ft.
$699,000Pending2 beds 2 baths895 sq. ft.749 Lagoon Drive #2F, Frisco, CO 80443
MLS# S1063924Listed by: KELLER WILLIAMS TOP OF ROCKIES- New
 $2,300,000Active3 beds 3 baths2,080 sq. ft.
$2,300,000Active3 beds 3 baths2,080 sq. ft.909 Lakepoint Circle #B, Frisco, CO 80424
MLS# 1956184Listed by: CORNERSTONE REAL ESTATE ROCKY MOUNTAINS 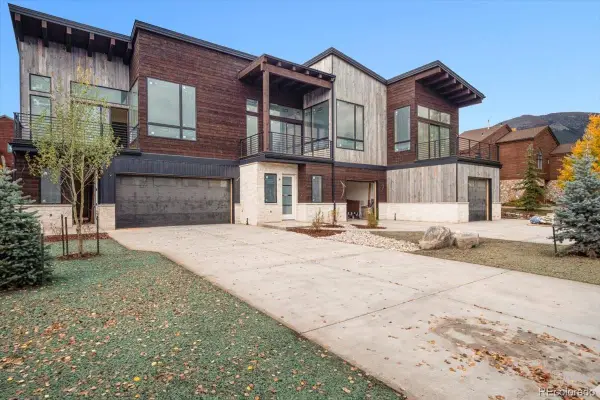 $2,400,000Pending3 beds 4 baths1,969 sq. ft.
$2,400,000Pending3 beds 4 baths1,969 sq. ft.909 Lakepoint Circle #A, Frisco, CO 80424
MLS# 9124550Listed by: CORNERSTONE REAL ESTATE ROCKY MOUNTAINS $649,000Pending1 beds 1 baths514 sq. ft.
$649,000Pending1 beds 1 baths514 sq. ft.105 Wheeler Circle #406, Frisco, CO 80443
MLS# S1063856Listed by: PAFFRATH & THOMAS R.E.S.C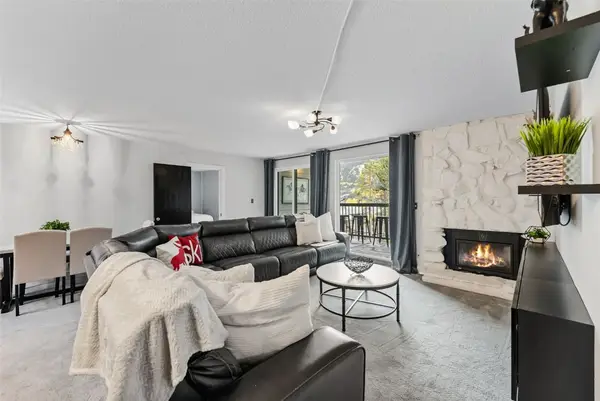 $1,099,000Pending2 beds 3 baths1,398 sq. ft.
$1,099,000Pending2 beds 3 baths1,398 sq. ft.158 Ten Mile Circle #810, Frisco, CO 80443
MLS# S1063857Listed by: KELLER WILLIAMS TOP OF ROCKIES- Open Sun, 10am to 1pmNew
 $899,000Active3 beds 3 baths1,383 sq. ft.
$899,000Active3 beds 3 baths1,383 sq. ft.416 Bayview Drive, Frisco, CO 80443
MLS# 5421839Listed by: KELLER WILLIAMS TOP OF THE ROCKIES - Open Sun, 10am to 1pmNew
 $899,000Active3 beds 3 baths1,383 sq. ft.
$899,000Active3 beds 3 baths1,383 sq. ft.416 Bayview Drive #C, Frisco, CO 80443
MLS# S1063828Listed by: KELLER WILLIAMS TOP OF ROCKIES
