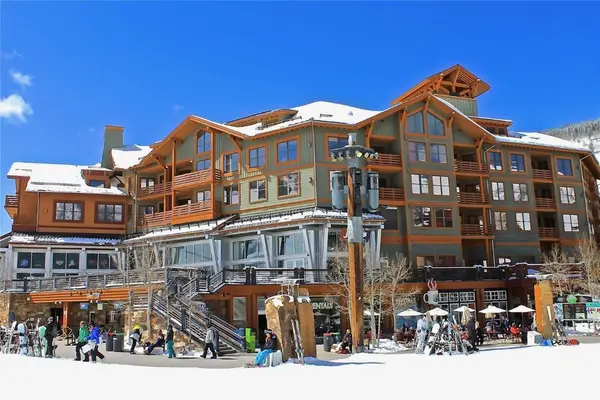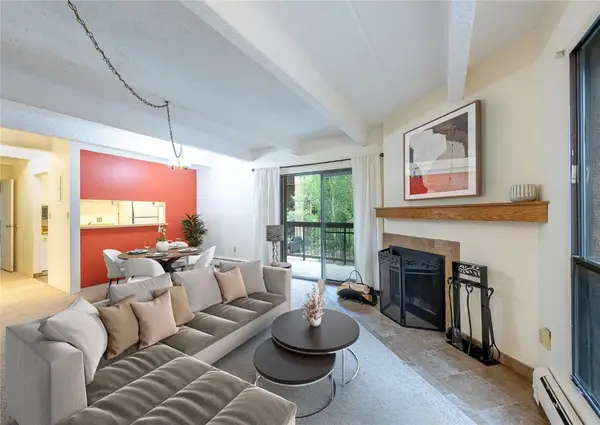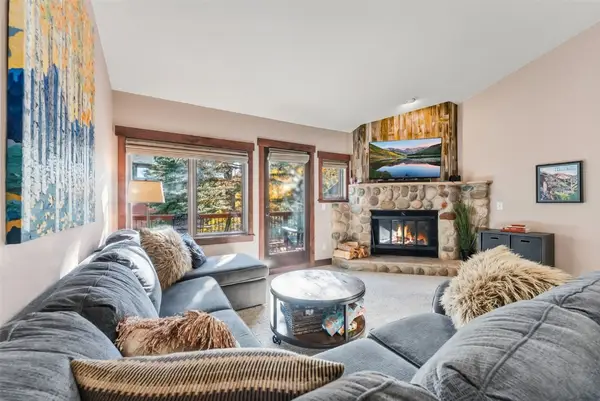254 Alpine Drive, Frisco, CO 80443
Local realty services provided by:Better Homes and Gardens Real Estate Kenney & Company
Listed by: jason hart
Office: breckenridge associates r.e.
MLS#:S1062573
Source:CO_SAR
Price summary
- Price:$2,299,000
- Price per sq. ft.:$912.3
About this home
Discover the perfect blend of privacy, convenience, and mountain charm with this beautifully renovated home nestled on 1.3 acres in the heart of Frisco. Just a short walk to Main Street, you'll enjoy easy access to shops, restaurants, and year-round events—while still having your own private sanctuary surrounded by nature.
This thoughtfully updated property offers stunning mountain views, new luxury vinyl plank flooring on the main level, a stylishly updated kitchen with custom cabinets, added natural light from an extra window, a built-in breakfast nook bench, new log railing on deck, and a new wood-burning stove & boiler, bringing warmth and character. The bathrooms have been fully renovated, and a practical mudroom with ski/snowboard racks, bench, and storage enhances everyday functionality. Additional updates include a new staircase railing, fresh carpet, upgraded baseboard heater covers, and modern lighting fixtures throughout. The mostly finished basement provides extra living space with recessed lighting, heating, a half bath, and storage closet. The property is in the process of being re-subdivided to its original configuration, with a separate half acre lot to the south, adding incredible options for the new owner. Whether you're seeking a full-time residence, mountain retreat, or investment opportunity, this home is a must-see.
Contact an agent
Home facts
- Year built:1977
- Listing ID #:S1062573
- Added:57 day(s) ago
- Updated:November 11, 2025 at 03:41 PM
Rooms and interior
- Bedrooms:5
- Total bathrooms:3
- Full bathrooms:2
- Half bathrooms:1
- Living area:2,520 sq. ft.
Heating and cooling
- Heating:Baseboard, Natural Gas
Structure and exterior
- Roof:Asphalt
- Year built:1977
- Building area:2,520 sq. ft.
- Lot area:1.3 Acres
Utilities
- Water:Public, Water Available
- Sewer:Septic Available, Septic Tank
Finances and disclosures
- Price:$2,299,000
- Price per sq. ft.:$912.3
- Tax amount:$4,115 (2024)
New listings near 254 Alpine Drive
- Coming Soon
 $3,750,000Coming Soon4 beds 5 baths
$3,750,000Coming Soon4 beds 5 baths218 Windflower Lane, Frisco, CO 80443
MLS# 5495486Listed by: EXP REALTY, LLC - New
 $865,000Active1 beds 1 baths954 sq. ft.
$865,000Active1 beds 1 baths954 sq. ft.1101 9000 #207, Frisco, CO 80443
MLS# S1064245Listed by: SLIFER SMITH & FRAMPTON R.E.  $810,000Pending3 beds 4 baths1,979 sq. ft.
$810,000Pending3 beds 4 baths1,979 sq. ft.154 Fawn Court, Frisco, CO 80443
MLS# 2959831Listed by: HOMESMART $895,000Pending2 beds 2 baths870 sq. ft.
$895,000Pending2 beds 2 baths870 sq. ft.500 Bills Ranch Road #161, Frisco, CO 80443
MLS# S1064061Listed by: RE/MAX PROPERTIES OF THE SUMMIT $670,000Active1 beds 2 baths945 sq. ft.
$670,000Active1 beds 2 baths945 sq. ft.738 Lagoon Drive #D, Frisco, CO 80443
MLS# S1064052Listed by: PARADISE REALTY $1,050,000Pending2 beds 2 baths860 sq. ft.
$1,050,000Pending2 beds 2 baths860 sq. ft.184 Copper Circle #206, Copper Mountain, CO 80443
MLS# S1063959Listed by: REAL ESTATE AT COPPER MOUNTAIN $3,875,000Active4 beds 5 baths3,000 sq. ft.
$3,875,000Active4 beds 5 baths3,000 sq. ft.208 Frisco Alley, Frisco, CO 80443
MLS# S1063976Listed by: ENGEL & VOLKERS DENVER $3,875,000Active4 beds 5 baths3,000 sq. ft.
$3,875,000Active4 beds 5 baths3,000 sq. ft.208 Frisco Alley, Frisco, CO 80443
MLS# 5924747Listed by: ENGEL & VOLKERS DENVER $699,000Active2 beds 2 baths935 sq. ft.
$699,000Active2 beds 2 baths935 sq. ft.222 Creekside Drive #213, Frisco, CO 80443
MLS# S1063765Listed by: RE/MAX PROPERTIES OF THE SUMMIT $1,250,000Pending2 beds 2 baths1,360 sq. ft.
$1,250,000Pending2 beds 2 baths1,360 sq. ft.180 Rivercrest Drive #B, Frisco, CO 80443
MLS# S1063931Listed by: CORNERSTONE REAL ESTATE CO.
