481 W Main Street #201, Frisco, CO 80443
Local realty services provided by:Better Homes and Gardens Real Estate Kenney & Company
Listed by: jan leopold
Office: re/max properties of the summit
MLS#:S1064354
Source:CO_SAR
Price summary
- Price:$1,295,000
- Price per sq. ft.:$1,061.48
- Monthly HOA dues:$657
About this home
Beautifully furnished 2-bedroom, 2-bath condo at the quiet west end of Frisco’s historic Main Street with instant access to everything you love about the mountains. This top-floor unit features radiant heat and wood flooring throughout the main living area. The home includes a washer and dryer and two cozy gas fireplaces, one in the living room and one in the primary suite.
The unit lives large with its private rooftop deck, offering sweeping views of the surrounding peaks. It is the perfect place to relax on the many beautiful Colorado evenings.
The open kitchen includes granite countertops, soft-close cabinetry, stainless steel appliances, a gas range, and a farmhouse sink. The kitchen flows into a bright living and dining area that opens to your private deck.
Parking is easy with a detached 1-car garage along with an additional deeded personal parking space.
Step outside and you are moments from hiking and biking trails, the Frisco Marina for kayaking and paddleboarding, and all the restaurants and shops along Main Street. With a location on the bus route to Copper Mountain and close proximity to world-class skiing at Breckenridge and Keystone, this property is ideal as a lock-and-leave getaway or a full-time mountain home.
Contact an agent
Home facts
- Year built:2015
- Listing ID #:S1064354
- Added:47 day(s) ago
- Updated:January 07, 2026 at 03:34 PM
Rooms and interior
- Bedrooms:2
- Total bathrooms:2
- Living area:1,220 sq. ft.
Heating and cooling
- Heating:Natural Gas, Radiant
Structure and exterior
- Roof:Asphalt
- Year built:2015
- Building area:1,220 sq. ft.
Utilities
- Water:Public, Water Available
- Sewer:Connected, Public Sewer, Sewer Available, Sewer Connected
Finances and disclosures
- Price:$1,295,000
- Price per sq. ft.:$1,061.48
- Tax amount:$3,921 (2024)
New listings near 481 W Main Street #201
- New
 $589,000Active1 beds 2 baths829 sq. ft.
$589,000Active1 beds 2 baths829 sq. ft.700 Lakepoint Drive #A7, Frisco, CO 80443
MLS# 2973469Listed by: RE/MAX OF CHERRY CREEK - New
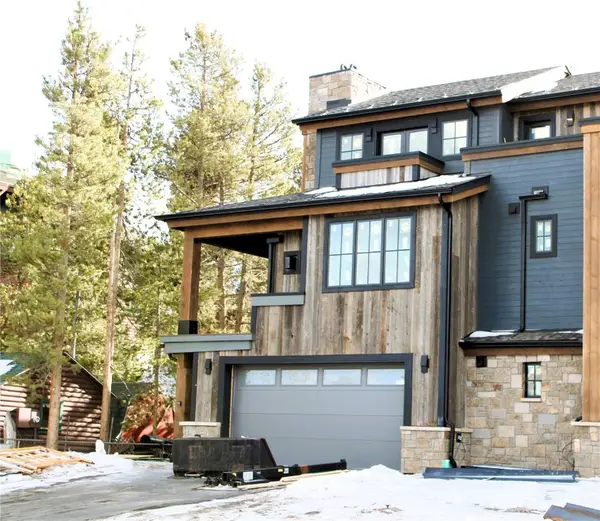 $2,595,000Active4 beds 3 baths1,975 sq. ft.
$2,595,000Active4 beds 3 baths1,975 sq. ft.302 Teller Street #4, Frisco, CO 80443
MLS# S1065752Listed by: RE/MAX PROPERTIES OF THE SUMMIT - New
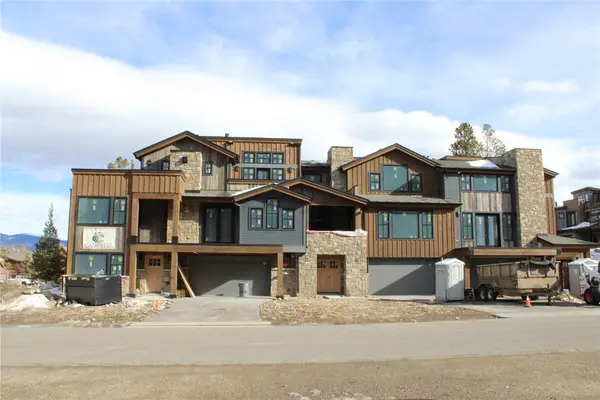 $3,100,000Active3 beds 3 baths2,386 sq. ft.
$3,100,000Active3 beds 3 baths2,386 sq. ft.312 S 3rd Avenue #1, Frisco, CO 80443
MLS# S1065744Listed by: RE/MAX PROPERTIES OF THE SUMMIT - New
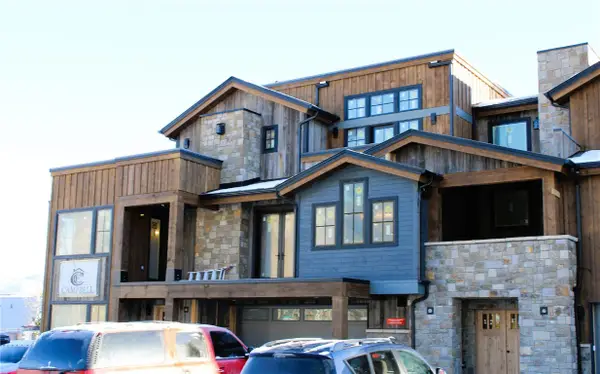 $2,695,000Active3 beds 4 baths2,064 sq. ft.
$2,695,000Active3 beds 4 baths2,064 sq. ft.308 S 3rd Avenue #3, Frisco, CO 80443
MLS# S1065689Listed by: RE/MAX PROPERTIES OF THE SUMMIT - New
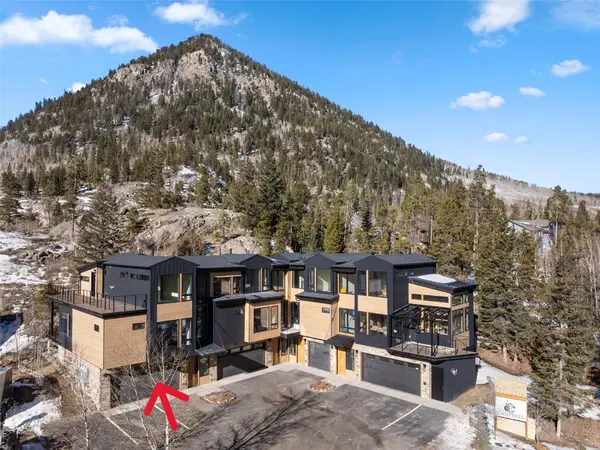 $2,045,000Active3 beds 3 baths1,870 sq. ft.
$2,045,000Active3 beds 3 baths1,870 sq. ft.160 Forest Drive #D, Frisco, CO 80443
MLS# S1065735Listed by: RE/MAX PROPERTIES OF THE SUMMIT - New
 $1,845,000Active2 beds 3 baths1,785 sq. ft.
$1,845,000Active2 beds 3 baths1,785 sq. ft.160 Forest Drive #B, Frisco, CO 80443
MLS# S1065732Listed by: RE/MAX PROPERTIES OF THE SUMMIT 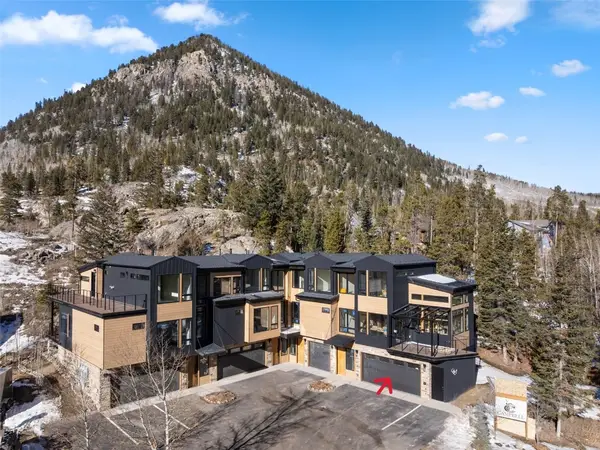 $1,625,000Active2 beds 3 baths1,356 sq. ft.
$1,625,000Active2 beds 3 baths1,356 sq. ft.160 Forest Drive #A, Frisco, CO 80443
MLS# S1065690Listed by: RE/MAX PROPERTIES OF THE SUMMIT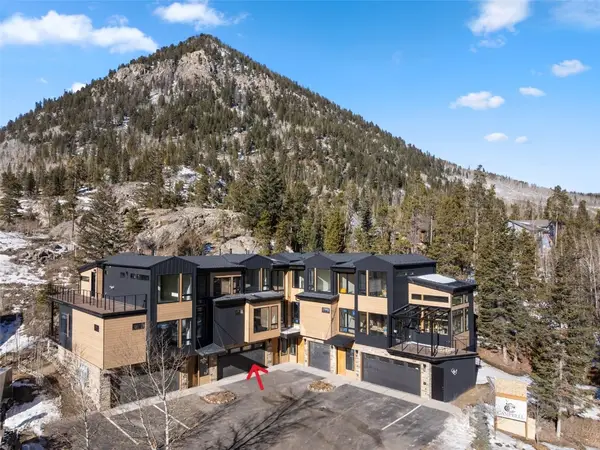 $1,995,000Active3 beds 4 baths1,956 sq. ft.
$1,995,000Active3 beds 4 baths1,956 sq. ft.160 Forest Drive #C, Frisco, CO 80443
MLS# S1065722Listed by: RE/MAX PROPERTIES OF THE SUMMIT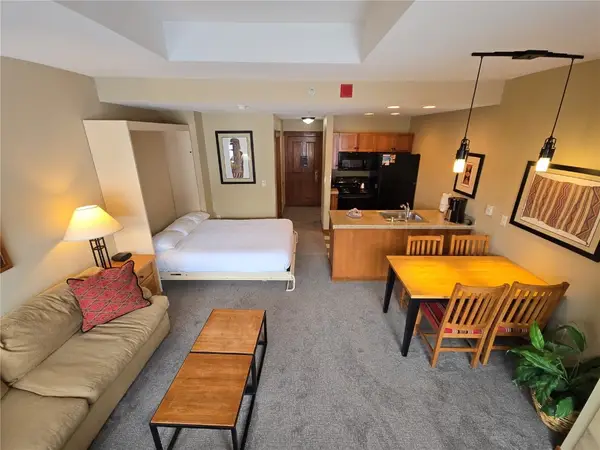 $550,000Active-- beds 1 baths413 sq. ft.
$550,000Active-- beds 1 baths413 sq. ft.184 Copper Circle #513, Frisco, CO 80443
MLS# S1065693Listed by: RE/MAX ALLIANCE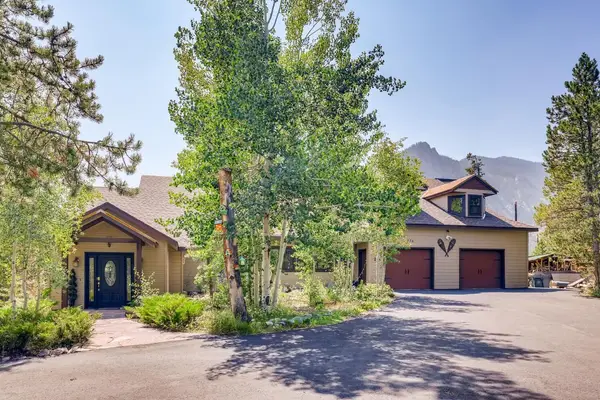 $2,499,000Active4 beds 6 baths4,199 sq. ft.
$2,499,000Active4 beds 6 baths4,199 sq. ft.234 Highwood Terrace, Frisco, CO 80443
MLS# S1064423Listed by: RE/MAX PROPERTIES OF THE SUMMIT
