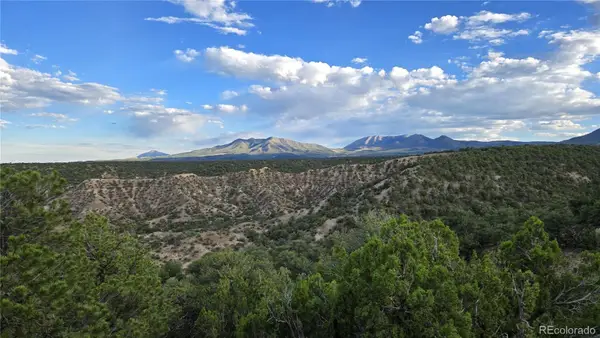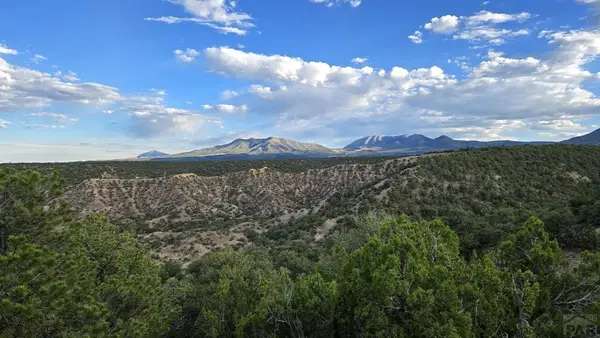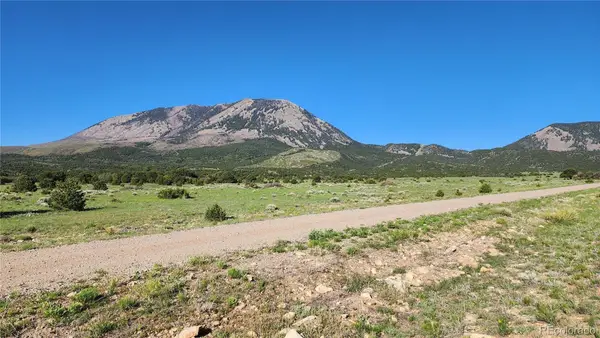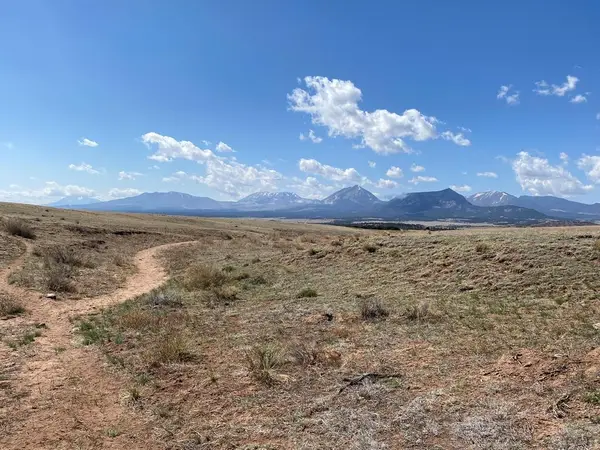Local realty services provided by:Better Homes and Gardens Real Estate Kenney & Company
20622 State Highway 69,Gardner, CO 81040
$245,000
- 1 Beds
- 1 Baths
- 960 sq. ft.
- Single family
- Active
Listed by: lenna rauberLennaRauberRealty@gmail.com,719-782-0155
Office: homesmart preferred realty
MLS#:6455561
Source:ML
Price summary
- Price:$245,000
- Price per sq. ft.:$255.21
About this home
Perfect Retreat for Outdoor Lovers & Laid-Back Weekends. Tucked back off the road where no one knows you’re there, this hidden gem is surrounded by breathtaking views of the Sangre de Cristo, Sheep, and Greenhorn Mountains. Accessible year-round and conveniently located near Paved Road, it offers the peace and privacy you’ve been looking for. The cozy one-bedroom cabin provides a functional space for full-time living or weekend getaways. Set on 35 acres, you’ll have plenty of room for outdoor activities—whether it’s hiking, camping, hunting, or simply soaking in the stunning scenery. And with no HOA, you can truly make the property your own. Thoughtfully built with efficiency and durability in mind, the cabin features: 11-inch concrete foam block walls with additional 11-inch constructed walls for ruggedness and longevity, 4 ft. crawl space for easy access and maintenance. Solar power system and a nearly new Generac standby generator (less than a year old). Wood stove for cozy winter nights. This is more than a property—it’s a lifestyle. Perfect for those who want to be close to nature without sacrificing comfort.
Contact an agent
Home facts
- Year built:2013
- Listing ID #:6455561
Rooms and interior
- Bedrooms:1
- Total bathrooms:1
- Full bathrooms:1
- Living area:960 sq. ft.
Heating and cooling
- Heating:Active Solar, Propane, Wall Furnace
Structure and exterior
- Roof:Composition
- Year built:2013
- Building area:960 sq. ft.
- Lot area:35 Acres
Schools
- High school:John Mall
- Middle school:Peakview
- Elementary school:Gardner
Utilities
- Water:Cistern
- Sewer:Septic Tank
Finances and disclosures
- Price:$245,000
- Price per sq. ft.:$255.21
- Tax amount:$465 (2024)
New listings near 20622 State Highway 69
- New
 $499,000Active2 beds 1 baths996 sq. ft.
$499,000Active2 beds 1 baths996 sq. ft.20480 State Hwy 69, Gardner, CO 81040
MLS# 6607317Listed by: CODE OF THE WEST REAL ESTATE  $82,500Active39.57 Acres
$82,500Active39.57 AcresTBD Cr 634.2, Gardner, CO 81040
MLS# 236143Listed by: CODE OF THE WEST REAL ESTATE LLC $38,888Active35.12 Acres
$38,888Active35.12 AcresLot 64 Colorado Land And Grazing, Gardner, CO 81040
MLS# 235841Listed by: CODE OF THE WEST REAL ESTATE LLC $38,888Active35 Acres
$38,888Active35 AcresLot 64 Cl&g, Gardner, CO 81040
MLS# 5099394Listed by: CODE OF THE WEST REAL ESTATE $123,000Active35 Acres
$123,000Active35 Acres168 Colorado Land And Grazing, Gardner, CO 81040
MLS# 235826Listed by: CODE OF THE WEST REAL ESTATE LLC $119,000Active12.3 Acres
$119,000Active12.3 AcresTBD County Rd 571, Gardner, CO 81040
MLS# 235603Listed by: CODE OF THE WEST REAL ESTATE LLC $145,000Active67.37 Acres
$145,000Active67.37 Acres3 Colorado Land & Grazing - Unit Cc-1, Gardner, CO 81040
MLS# 5900269Listed by: CODE OF THE WEST REAL ESTATE $145,000Active67.37 Acres
$145,000Active67.37 AcresLot 3 Colorado Land And Grazing, Gardner, CO 81040
MLS# 234998Listed by: CODE OF THE WEST REAL ESTATE LLC $97,500Pending35 Acres
$97,500Pending35 Acres60 Colorado Land & Grazing, Gardner, CO 81040
MLS# 4036496Listed by: CODE OF THE WEST REAL ESTATE $49,000Active46.43 Acres
$49,000Active46.43 Acres000 County Road 634, Gardner, CO 81040
MLS# 232111Listed by: CODE OF THE WEST REAL ESTATE LLC

