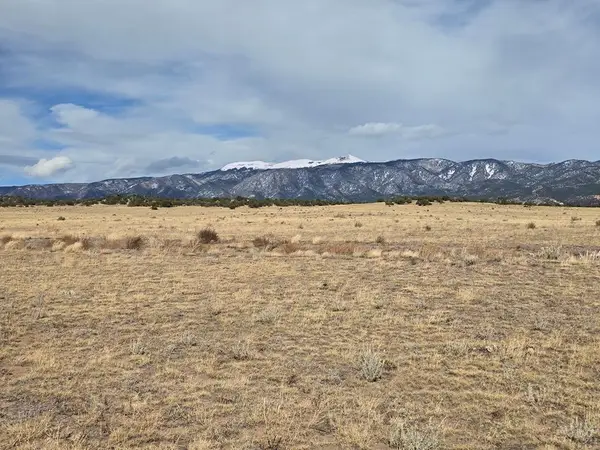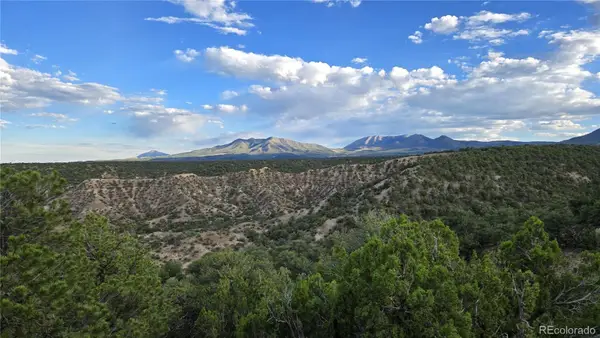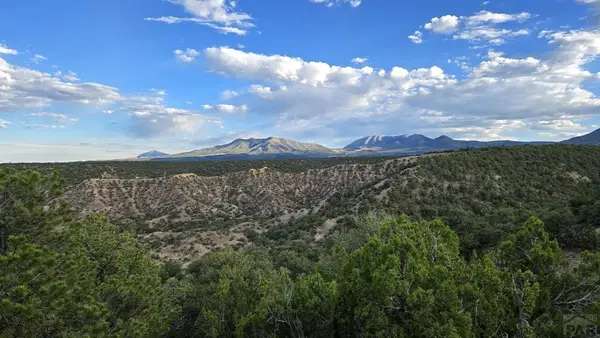40 County Rd. 541, Gardner, CO 81040
Local realty services provided by:Better Homes and Gardens Real Estate Kenney & Company
Listed by: lenna rauberLennaRauberRealty@gmail.com,719-782-0155
Office: homesmart preferred realty
MLS#:2282904
Source:ML
Price summary
- Price:$675,000
- Price per sq. ft.:$323.59
About this home
Nestled among the rolling hills east of the majestic Sangre de Cristo Mountains, this exceptional 105-acre ranch embodies the perfect blend of natural beauty, privacy, and refined comfort. The landscape offers a captivating mix of diverse vegetation, varied topography, and abundant water, creating a haven for both recreation and relaxation. In an era when solitude is increasingly sought after, this remarkable property delivers peace, space, and unmatched tranquility.
The Huerfano River gracefully winds through the ranch, providing a year-round water source for wildlife, livestock, and recreation alike There are two highly productive wells feeding a gravity-fed cistern, ensuring a reliable and plentiful water supply.
Ideally positioned, the property enjoys convenient access to the charming mountain towns of La Veta, Walsenburg, and Westcliffe, offering the perfect balance of seclusion and accessibility.
A 2,086-square-foot residence, exemplifies superior craftsmanship and timeless design. Inside, you’ll find rich alder cabinetry, exquisite countertops, and a luxurious walk-in shower off the primary suite. Floor-to-ceiling windows fill the home with natural light while capturing breathtaking mountain and valley views.
Additional property highlights include an automatic-start propane generator that powers both the home and the shop. The 40' x 48' fully insulated and heated shop features 14-foot walls and 200-amp service, making it ideal for equipment storage, a workshop. Horse corrals with water access and a lean-to for equipment or hay storage further enhance the ranch’s functionality.
Whether you envision a private mountain retreat, an equestrian estate, or a recreational paradise, this extraordinary property offers endless possibilities. With its landscapes, thoughtful improvements, and effortless blend of comfort and wilderness, this ranch captures the very essence of Colorado living — where breathtaking views, open skies, and quiet serenity define each day.
Contact an agent
Home facts
- Year built:2019
- Listing ID #:2282904
Rooms and interior
- Bedrooms:3
- Total bathrooms:2
- Full bathrooms:2
- Living area:2,086 sq. ft.
Heating and cooling
- Cooling:Central Air
- Heating:Forced Air
Structure and exterior
- Roof:Composition
- Year built:2019
- Building area:2,086 sq. ft.
- Lot area:105 Acres
Schools
- High school:John Mall
- Middle school:Peakview
- Elementary school:Gardner
Utilities
- Water:Well
- Sewer:Septic Tank
Finances and disclosures
- Price:$675,000
- Price per sq. ft.:$323.59
- Tax amount:$1,764 (2024)
New listings near 40 County Rd. 541
- New
 $82,500Active39.57 Acres
$82,500Active39.57 AcresTBD Cr 634.2, Gardner, CO 81040
MLS# 236143Listed by: CODE OF THE WEST REAL ESTATE LLC  $38,888Active35.12 Acres
$38,888Active35.12 AcresLot 64 Colorado Land And Grazing, Gardner, CO 81040
MLS# 235841Listed by: CODE OF THE WEST REAL ESTATE LLC $38,888Active35 Acres
$38,888Active35 AcresLot 64 Cl&g, Gardner, CO 81040
MLS# 5099394Listed by: CODE OF THE WEST REAL ESTATE $123,000Active35 Acres
$123,000Active35 Acres168 Colorado Land And Grazing, Gardner, CO 81040
MLS# 235826Listed by: CODE OF THE WEST REAL ESTATE LLC $119,000Active12.3 Acres
$119,000Active12.3 AcresTBD County Rd 571, Gardner, CO 81040
MLS# 235603Listed by: CODE OF THE WEST REAL ESTATE LLC $80,000Active35.81 Acres
$80,000Active35.81 AcresTBD Highway 69, Gardner, CO 81040
MLS# 235469Listed by: HOMESMART PREFERRED REALTY $160,000Active70 Acres
$160,000Active70 AcresTBD Highway 69, Gardner, CO 81040
MLS# 235470Listed by: HOMESMART PREFERRED REALTY $145,000Active67.37 Acres
$145,000Active67.37 Acres3 Colorado Land & Grazing - Unit Cc-1, Gardner, CO 81040
MLS# 5900269Listed by: CODE OF THE WEST REAL ESTATE $145,000Active67.37 Acres
$145,000Active67.37 AcresLot 3 Colorado Land And Grazing, Gardner, CO 81040
MLS# 234998Listed by: CODE OF THE WEST REAL ESTATE LLC
