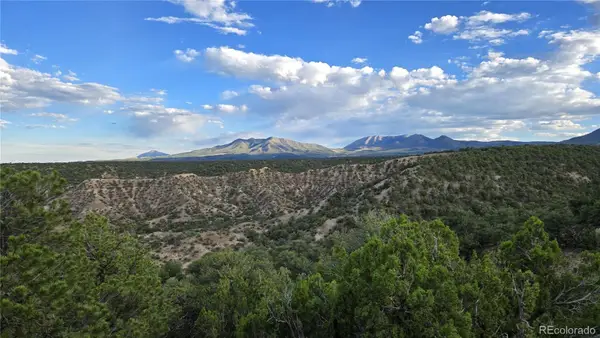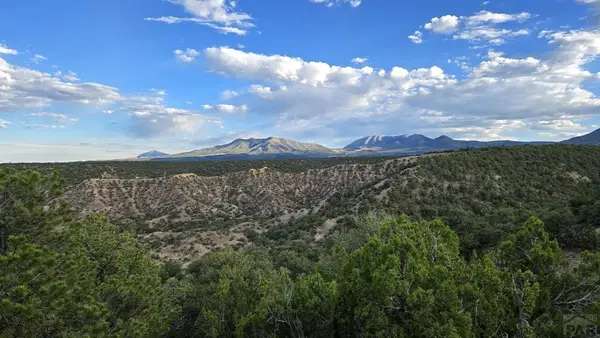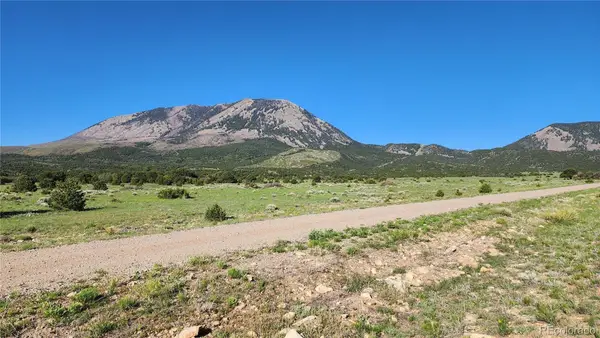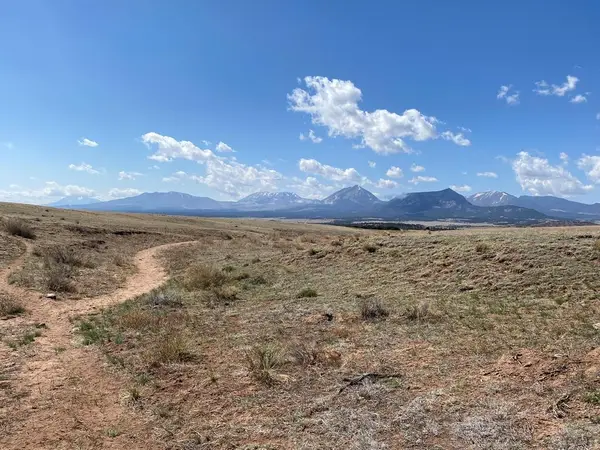693 County Road 572, Gardner, CO 81040
Local realty services provided by:Better Homes and Gardens Real Estate Kenney & Company
693 County Road 572,Gardner, CO 81040
$775,000
- 3 Beds
- 3 Baths
- 3,384 sq. ft.
- Single family
- Active
Listed by: amanda salasamanda@cotwrealestate.com,307-460-0872
Office: code of the west real estate
MLS#:5779128
Source:ML
Price summary
- Price:$775,000
- Price per sq. ft.:$229.02
About this home
Set on 35+ private acres, this custom 3,300+ sq ft Southwestern adobe/rammed earth home captures panoramic views of the Greenhorn, Big Sheep, and Little Sheep Mountains. Rich architectural details include thick adobe walls, log vigas, vaulted T&G ceilings, in-floor radiant heat, and a dramatic Kiva fireplace. The great room flows into a formal dining area with custom chandelier, while the kitchen features an antique-style replica stove and inviting eat-in nook. French doors lead to stone walkways, gardens, and an orchard, offering a peaceful, private retreat. Outdoor enthusiasts will appreciate 3,000+ acres of nearby BLM land, OTC hunting, abundant wildlife, and convenient access to skiing just 45 minutes away at the reopened Cuchara Mountain Park. A workshop/art studio, guest suite with future bath potential, separate 2+ car garage, fire-resistant roof, and a new Navien furnace and water heater complete this exceptional property. Explore the property's historic 1800s adobe remnants and apple orchard or take in the views along private trails. Just 5 miles off pavement on a county-maintained road, this retreat is accessible year-round, making it easy to call home. Embrace beauty and joy in this Southwestern sanctuary!
Contact an agent
Home facts
- Year built:2001
- Listing ID #:5779128
Rooms and interior
- Bedrooms:3
- Total bathrooms:3
- Full bathrooms:2
- Half bathrooms:1
- Living area:3,384 sq. ft.
Heating and cooling
- Heating:Propane, Radiant Floor, Wood
Structure and exterior
- Roof:Metal
- Year built:2001
- Building area:3,384 sq. ft.
- Lot area:35.91 Acres
Schools
- High school:John Mall
- Middle school:Peakview
- Elementary school:Gardner
Utilities
- Water:Well
- Sewer:Septic Tank
Finances and disclosures
- Price:$775,000
- Price per sq. ft.:$229.02
- Tax amount:$4,133 (2023)
New listings near 693 County Road 572
- New
 $499,000Active2 beds 1 baths996 sq. ft.
$499,000Active2 beds 1 baths996 sq. ft.20480 State Hwy 69, Gardner, CO 81040
MLS# 6607317Listed by: CODE OF THE WEST REAL ESTATE  $82,500Active39.57 Acres
$82,500Active39.57 AcresTBD Cr 634.2, Gardner, CO 81040
MLS# 236143Listed by: CODE OF THE WEST REAL ESTATE LLC $38,888Active35.12 Acres
$38,888Active35.12 AcresLot 64 Colorado Land And Grazing, Gardner, CO 81040
MLS# 235841Listed by: CODE OF THE WEST REAL ESTATE LLC $38,888Active35 Acres
$38,888Active35 AcresLot 64 Cl&g, Gardner, CO 81040
MLS# 5099394Listed by: CODE OF THE WEST REAL ESTATE $123,000Active35 Acres
$123,000Active35 Acres168 Colorado Land And Grazing, Gardner, CO 81040
MLS# 235826Listed by: CODE OF THE WEST REAL ESTATE LLC $119,000Active12.3 Acres
$119,000Active12.3 AcresTBD County Rd 571, Gardner, CO 81040
MLS# 235603Listed by: CODE OF THE WEST REAL ESTATE LLC $145,000Active67.37 Acres
$145,000Active67.37 Acres3 Colorado Land & Grazing - Unit Cc-1, Gardner, CO 81040
MLS# 5900269Listed by: CODE OF THE WEST REAL ESTATE $145,000Active67.37 Acres
$145,000Active67.37 AcresLot 3 Colorado Land And Grazing, Gardner, CO 81040
MLS# 234998Listed by: CODE OF THE WEST REAL ESTATE LLC $97,500Pending35 Acres
$97,500Pending35 Acres60 Colorado Land & Grazing, Gardner, CO 81040
MLS# 4036496Listed by: CODE OF THE WEST REAL ESTATE $49,000Active46.43 Acres
$49,000Active46.43 Acres000 County Road 634, Gardner, CO 81040
MLS# 232111Listed by: CODE OF THE WEST REAL ESTATE LLC

