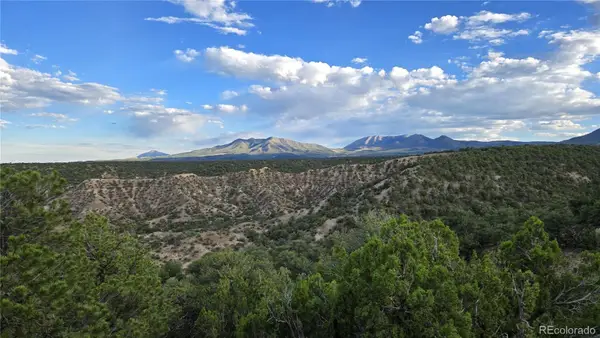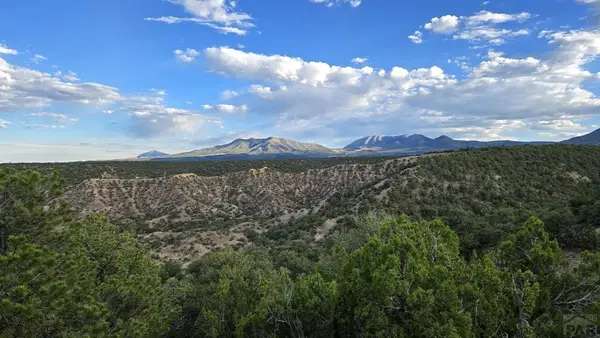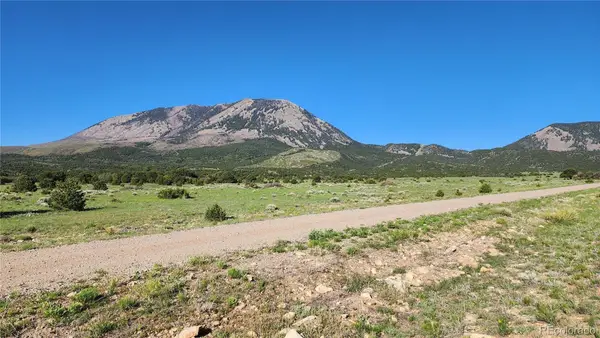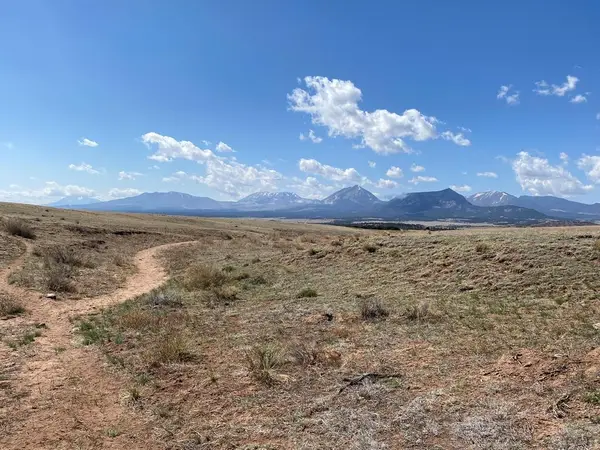840 County Road 627, Gardner, CO 81040
Local realty services provided by:Better Homes and Gardens Real Estate Kenney & Company
840 County Road 627,Gardner, CO 81040
$450,000
- 1 Beds
- 3 Baths
- 2,330 sq. ft.
- Single family
- Pending
Listed by: lenna rauberLennaRauberRealty@gmail.com
Office: homesmart preferred realty
MLS#:5174687
Source:ML
Price summary
- Price:$450,000
- Price per sq. ft.:$193.13
About this home
Discover Serene Mountain Living Nestled on nearly 7 peaceful acres just 10 minutes from Gardner, this beautifully designed passive solar home offers the perfect blend of comfort, privacy, and year-round adventure. Centrally located between La Veta, Walsenburg, and Westcliffe, the property is surrounded by unspoiled nature and borders a working ranch, offering a true taste of rural Colorado living. This two-bedroom, two-bathroom home features an open floor plan on the upper level with stunning floor-to-ceiling windows that frame breathtaking, unobstructed mountain views. The spacious kitchen showcases custom cabinetry and flows into a welcoming living area that opens to an expansive deck-perfect for entertaining or simply soaking in the views. The primary bedroom also includes separate deck access, ideal for enjoying your morning coffee with nature as your back drop .A strong, producing well supports the property. The location boasts easy year-round access while still feeling remote. Watch elk, deer, turkeys, and a variety of wildlife from your deck, or head out for endless nearby outdoor recreation-hiking, fishing, hunting, and ATVing in the Sangre de Cristo Mountains.
Contact an agent
Home facts
- Year built:1993
- Listing ID #:5174687
Rooms and interior
- Bedrooms:1
- Total bathrooms:3
- Full bathrooms:2
- Living area:2,330 sq. ft.
Heating and cooling
- Heating:Propane, Radiant Floor, Wood Stove
Structure and exterior
- Roof:Composition
- Year built:1993
- Building area:2,330 sq. ft.
- Lot area:6.84 Acres
Schools
- High school:John Mall
- Middle school:Peakview
- Elementary school:Gardner
Utilities
- Water:Private, Well
- Sewer:Septic Tank
Finances and disclosures
- Price:$450,000
- Price per sq. ft.:$193.13
- Tax amount:$880 (2024)
New listings near 840 County Road 627
- New
 $499,000Active2 beds 1 baths996 sq. ft.
$499,000Active2 beds 1 baths996 sq. ft.20480 State Hwy 69, Gardner, CO 81040
MLS# 6607317Listed by: CODE OF THE WEST REAL ESTATE  $82,500Active39.57 Acres
$82,500Active39.57 AcresTBD Cr 634.2, Gardner, CO 81040
MLS# 236143Listed by: CODE OF THE WEST REAL ESTATE LLC $38,888Active35.12 Acres
$38,888Active35.12 AcresLot 64 Colorado Land And Grazing, Gardner, CO 81040
MLS# 235841Listed by: CODE OF THE WEST REAL ESTATE LLC $38,888Active35 Acres
$38,888Active35 AcresLot 64 Cl&g, Gardner, CO 81040
MLS# 5099394Listed by: CODE OF THE WEST REAL ESTATE $123,000Active35 Acres
$123,000Active35 Acres168 Colorado Land And Grazing, Gardner, CO 81040
MLS# 235826Listed by: CODE OF THE WEST REAL ESTATE LLC $119,000Active12.3 Acres
$119,000Active12.3 AcresTBD County Rd 571, Gardner, CO 81040
MLS# 235603Listed by: CODE OF THE WEST REAL ESTATE LLC $145,000Active67.37 Acres
$145,000Active67.37 Acres3 Colorado Land & Grazing - Unit Cc-1, Gardner, CO 81040
MLS# 5900269Listed by: CODE OF THE WEST REAL ESTATE $145,000Active67.37 Acres
$145,000Active67.37 AcresLot 3 Colorado Land And Grazing, Gardner, CO 81040
MLS# 234998Listed by: CODE OF THE WEST REAL ESTATE LLC $97,500Pending35 Acres
$97,500Pending35 Acres60 Colorado Land & Grazing, Gardner, CO 81040
MLS# 4036496Listed by: CODE OF THE WEST REAL ESTATE $49,000Active46.43 Acres
$49,000Active46.43 Acres000 County Road 634, Gardner, CO 81040
MLS# 232111Listed by: CODE OF THE WEST REAL ESTATE LLC

