819 Valley View Drive, Georgetown, CO 80444
Local realty services provided by:Better Homes and Gardens Real Estate Kenney & Company
819 Valley View Drive,Georgetown, CO 80444
$499,000
- 3 Beds
- 3 Baths
- 1,474 sq. ft.
- Multi-family
- Active
Listed by: sharon rossino
Office: two rivers real estate
MLS#:S1062203
Source:CO_SAR
Price summary
- Price:$499,000
- Price per sq. ft.:$338.53
About this home
An eclectic retreat overlooking the town of Georgetown and the Clear Creek Valley has a new price drop & a motivated seller. Featuring three bedrooms and three bathrooms plus a fine loft with mountain views, this home lives much larger than the square footage represents. A native-stone fireplace is one of the focal points of the living room...the other is what Mother Nature created just outside the door. The spacious decks make outdoor entertaining easy with plenty of space for everyone! A galley kitchen with a breakfast bar features white quartz countertops and a parquet floor. The ceiling height windows are bright, sunny, and frankly magnificent. Stained glass details in the home add charm and color. The third bedroom has been used as a small efficiency apartment with its own entrance, a 3/4 bathroom, and a small area to prepare meals featuring a mini fridge, hot plate & microwave oven. A small workshop along the north side the duplex can be used for carpentry work, gardening, or storage...OR convert the space into something entirely new! Abundant wildlife and quietude surround this property:especially the Big Horn sheep who venture onto the property constantly! Did we mention the views??? These views & mountainsides are protected by the Town and the Federal Government as Georgetown is a National Historic Landmark District and no structures can ever be built adjacent to the home. Minutes to Loveland Ski Area, you'll love the easy access to Ski Country, USA (and the 8 other WORLD-CLASS SKI RESORTS a short drive away) as well as the Denver-Metro area. Lovingly cared for over the years, this seller is motivated to pass the torch to a new owner.
Contact an agent
Home facts
- Year built:1969
- Listing ID #:S1062203
- Added:177 day(s) ago
- Updated:February 11, 2026 at 03:25 PM
Rooms and interior
- Bedrooms:3
- Total bathrooms:3
- Full bathrooms:1
- Half bathrooms:1
- Living area:1,474 sq. ft.
Heating and cooling
- Heating:Central, Hot Water
Structure and exterior
- Roof:Composition
- Year built:1969
- Building area:1,474 sq. ft.
- Lot area:0.05 Acres
Utilities
- Water:Public, Water Available
- Sewer:Connected, Public Sewer, Sewer Available, Sewer Connected
Finances and disclosures
- Price:$499,000
- Price per sq. ft.:$338.53
- Tax amount:$1,610 (2024)
New listings near 819 Valley View Drive
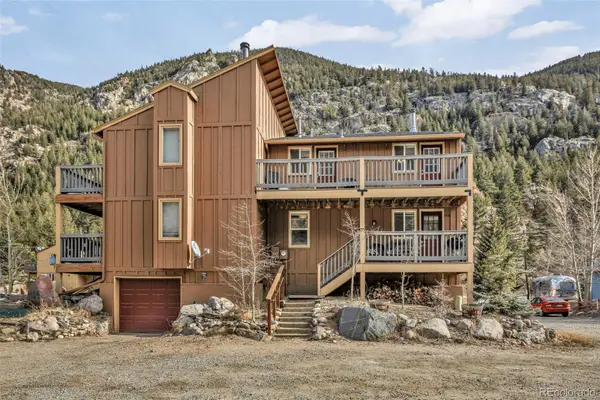 $360,000Active2 beds 1 baths900 sq. ft.
$360,000Active2 beds 1 baths900 sq. ft.1450 Marion Street, Georgetown, CO 80444
MLS# 8102388Listed by: 303 PROPERTY- Open Sat, 12 to 2pm
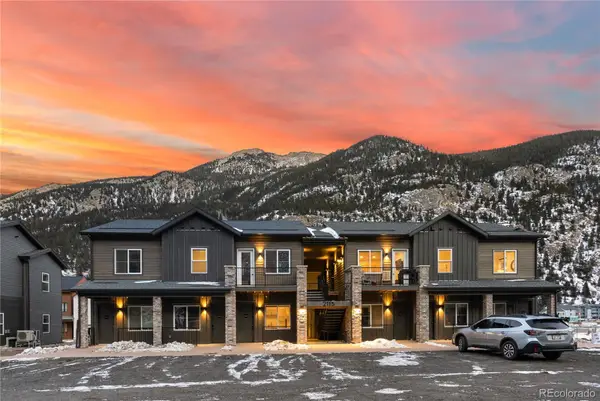 $425,000Active2 beds 2 baths705 sq. ft.
$425,000Active2 beds 2 baths705 sq. ft.2121 Hummingbird Way #204, Georgetown, CO 80444
MLS# 3359454Listed by: BERKSHIRE HATHAWAY HOMESERVICES ELEVATED LIVING RE - Open Sat, 12 to 2pm
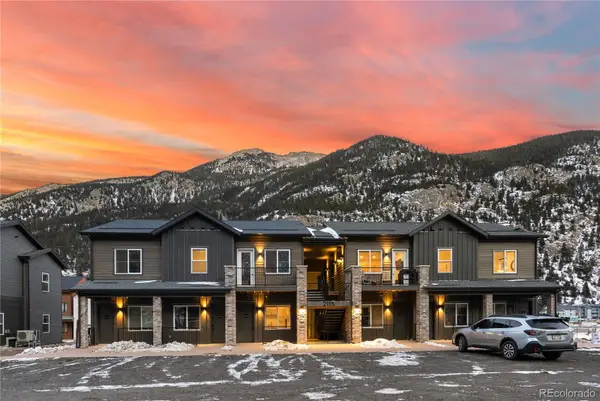 $299,000Active1 beds 1 baths473 sq. ft.
$299,000Active1 beds 1 baths473 sq. ft.2115 Hummingbird Way #103, Georgetown, CO 80444
MLS# 4817909Listed by: BERKSHIRE HATHAWAY HOMESERVICES ELEVATED LIVING RE 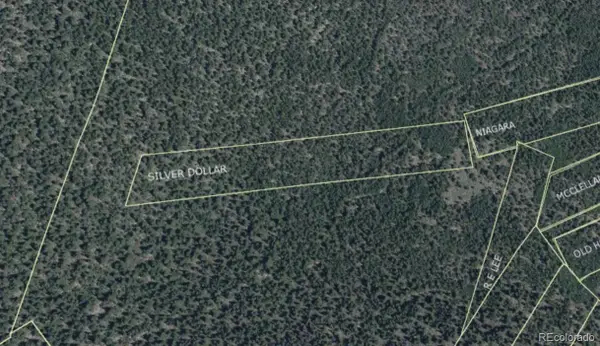 $40,000Active4.5 Acres
$40,000Active4.5 Acres000 Silver Dollar Lode, Georgetown, CO 80444
MLS# 9659721Listed by: THE GREEN HOUSE $68,000Active2 beds 1 baths784 sq. ft.
$68,000Active2 beds 1 baths784 sq. ft.900 15th Street, Georgetown, CO 80444
MLS# 6499858Listed by: 303 PROPERTY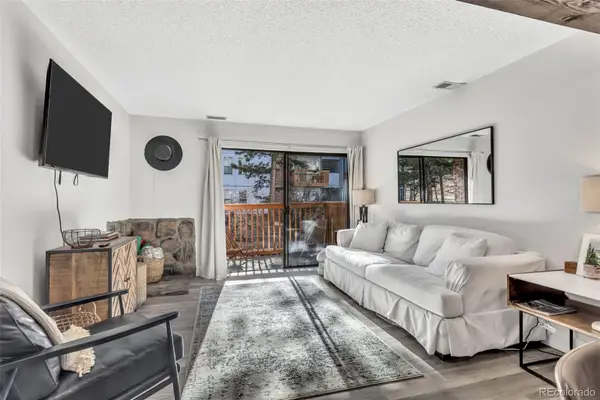 $350,000Active2 beds 1 baths840 sq. ft.
$350,000Active2 beds 1 baths840 sq. ft.1901 Clear Creek Drive #E102, Georgetown, CO 80444
MLS# 4765590Listed by: 303 PROPERTY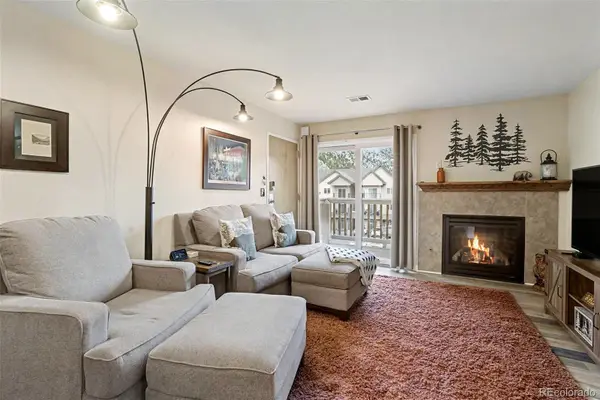 $355,000Active2 beds 1 baths878 sq. ft.
$355,000Active2 beds 1 baths878 sq. ft.1890 Argentine Street #D304, Georgetown, CO 80444
MLS# 8296529Listed by: LC2M GROUP LIMITED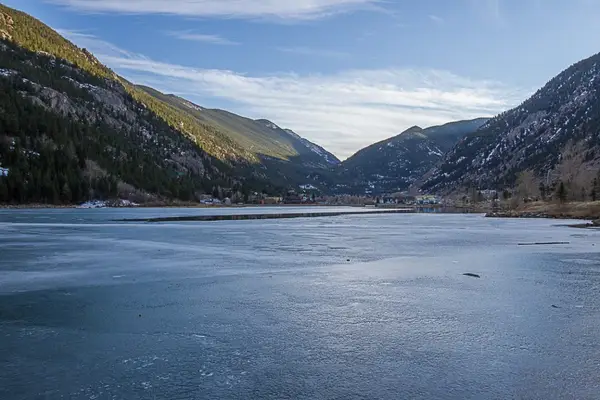 $314,900Active2 beds 1 baths815 sq. ft.
$314,900Active2 beds 1 baths815 sq. ft.1901 Clear Creek Drive #301, Georgetown, CO 80444
MLS# S1065761Listed by: TWO RIVERS REAL ESTATE $574,000Active2 beds 1 baths944 sq. ft.
$574,000Active2 beds 1 baths944 sq. ft.906 Main Street, Georgetown, CO 80444
MLS# S1065760Listed by: TWO RIVERS REAL ESTATE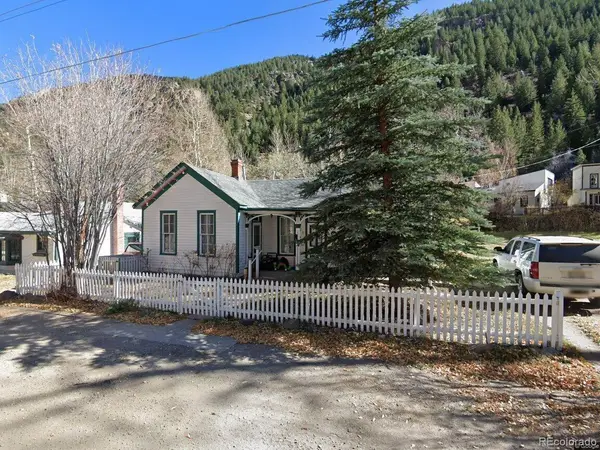 $649,000Active3 beds 1 baths1,208 sq. ft.
$649,000Active3 beds 1 baths1,208 sq. ft.800 Main Street, Georgetown, CO 80444
MLS# 2080361Listed by: PEAK ONE REALTY

