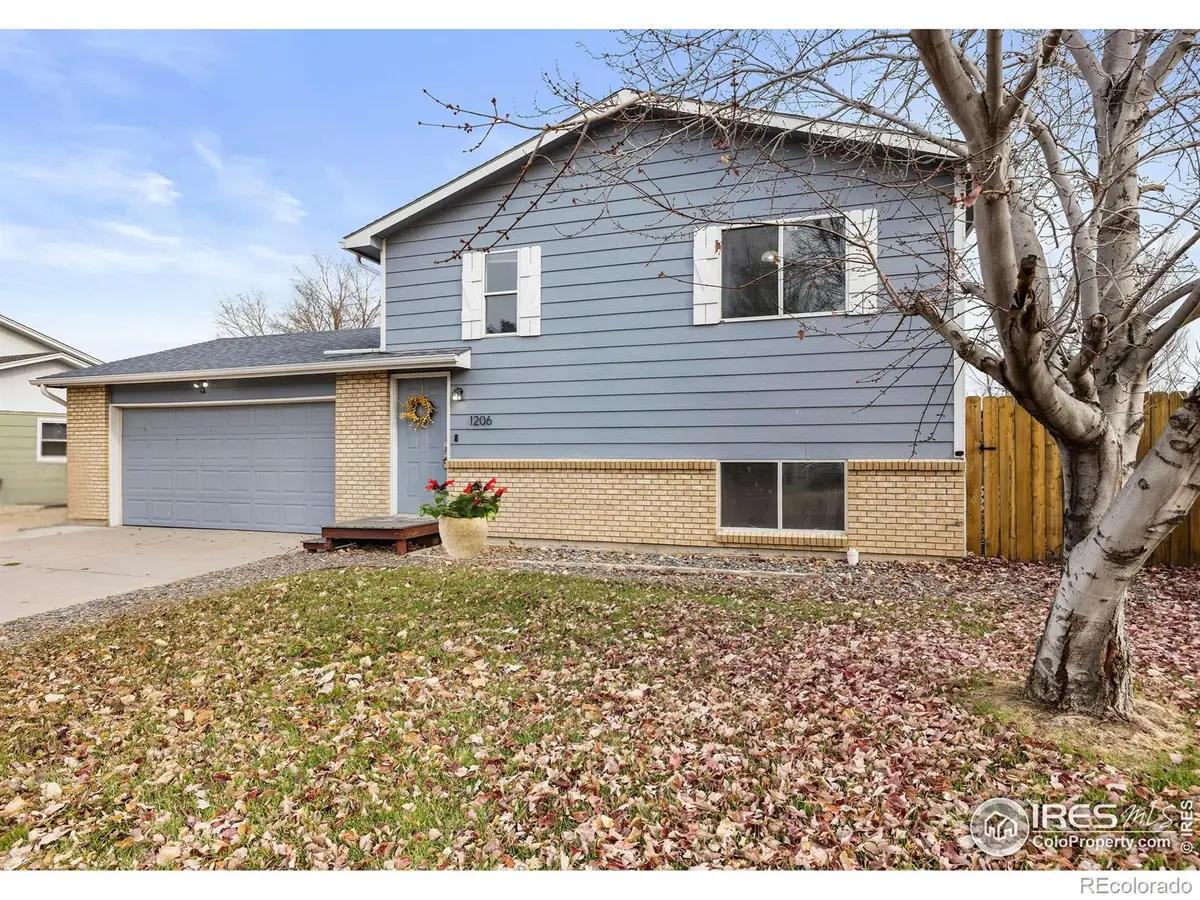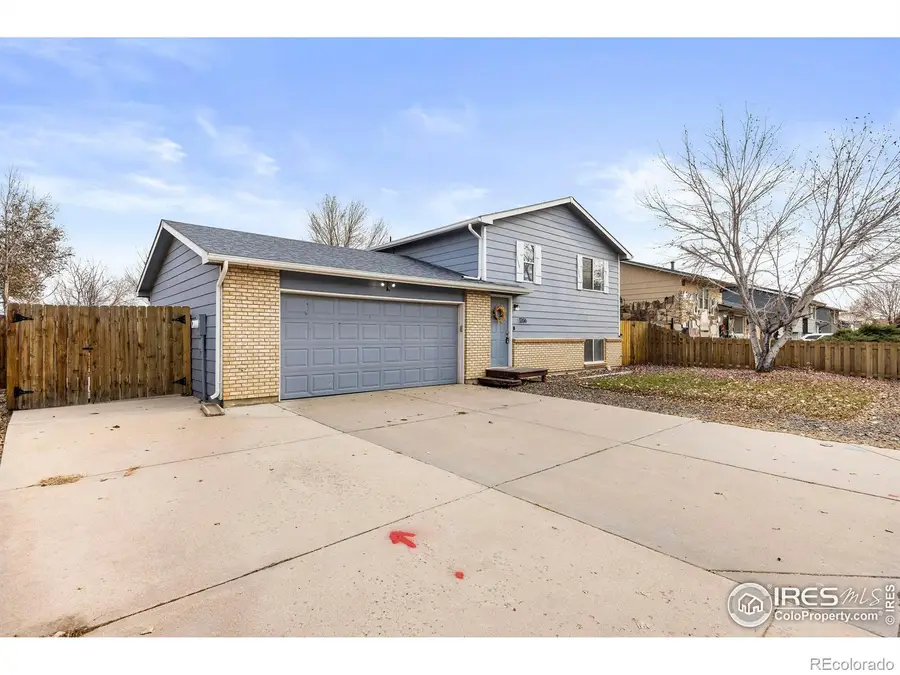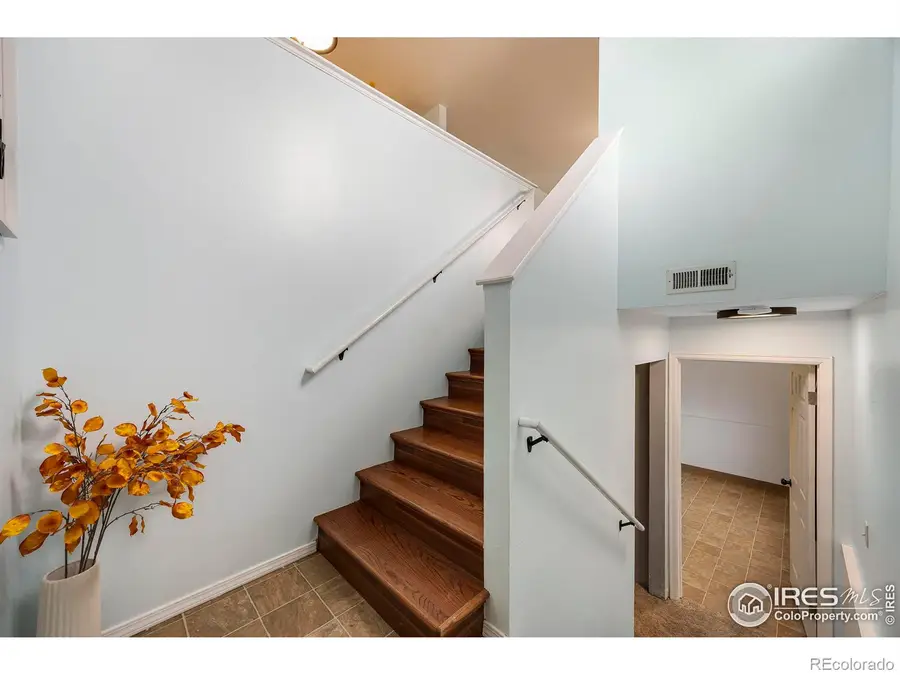1206 Moore Drive, Gilcrest, CO 80623
Local realty services provided by:Better Homes and Gardens Real Estate Kenney & Company



1206 Moore Drive,Gilcrest, CO 80623
$374,900
- 3 Beds
- 2 Baths
- 1,600 sq. ft.
- Single family
- Pending
Listed by:leslie goettsch3034091300
Office:coldwell banker south metro
MLS#:IR1037841
Source:ML
Price summary
- Price:$374,900
- Price per sq. ft.:$234.31
About this home
Ask us if you qualify for ZERO down USDA 100% financing! This beautifully updated bi-level home offers a flexible layout with 3 spacious bedrooms, a den, 2 updated bathrooms, and multiple living areas to fit your lifestyle. The lower level provides endless possibilities-perfect for a gym, media room, game room, or cozy retreat. A bonus office/study/flex space adds even more functionality for working or creating from home.Enjoy a bright, open interior with low-maintenance flooring throughout, blending style and comfort. Recent updates include a brand-new furnace and venting (2025), updated lighting, newer roof (2020), and exterior paint (2021) for modern curb appeal and peace of mind.Step into your backyard oasis with a patio, a mix of live and artificial grass, decorative rock, and a newer fence with three gates. The yard backs to undeveloped land, offering added privacy with no immediate rear neighbors-ideal for relaxing or entertaining. A concrete RV parking pad behind a double gate makes room for your outdoor gear or toys.Additional highlights: central AC, remote-controlled ceiling fan, newer driveway concrete, large laundry/storage room, and an oversized garage with plenty of space. Easy access to Denver and Northern Colorado via US 85 and US 34. No HOA or metro district!Priced to sell, this gem won't last long-schedule your showing today!
Contact an agent
Home facts
- Year built:1994
- Listing Id #:IR1037841
Rooms and interior
- Bedrooms:3
- Total bathrooms:2
- Full bathrooms:1
- Half bathrooms:1
- Living area:1,600 sq. ft.
Heating and cooling
- Cooling:Ceiling Fan(s), Central Air
- Heating:Forced Air
Structure and exterior
- Roof:Composition
- Year built:1994
- Building area:1,600 sq. ft.
- Lot area:0.14 Acres
Schools
- High school:Valley
- Middle school:North Valley
- Elementary school:Gilcrest
Utilities
- Water:Public
- Sewer:Public Sewer
Finances and disclosures
- Price:$374,900
- Price per sq. ft.:$234.31
- Tax amount:$1,710 (2024)


