330 Canyon Ridge Drive, Glade Park, CO 81523
Local realty services provided by:Better Homes and Gardens Real Estate Fruit & Wine
330 Canyon Ridge Drive,Glade Park, CO 81523
$894,999
- 2 Beds
- 2 Baths
- 1,449 sq. ft.
- Single family
- Active
Listed by: theresa yoder
Office: red compass realty
MLS#:20253863
Source:CO_GJARA
Price summary
- Price:$894,999
- Price per sq. ft.:$617.67
About this home
Sitting on 40 beautiful acres bordered by BLM land on two sides, this quiet dream home offers the perfect blend of privacy, luxury, and freedom—all just 30 minutes from town. With no HOA, mild winters, and year-round maintained roads, you can enjoy the ranch lifestyle without compromise. This stunning home has all the bells and whistles, including an elevator, heated floors, passive solar heating, a wood-burning stove, granite counters, electric blinds, and a huge deck with a propane fireplace, a 5-person hot tub, and outstanding views in every direction. The property includes a 24x50’ shop with electric and 220s, a chicken coop, and a full setup for your equines, making it perfect for anyone seeking a true ranch lifestyle. There’s also a 3-car garage, 2 bedrooms, 1½ baths, plus an office or non-conforming third bedroom—ideal for guests, hobbies, or working from home. With its own well for fresh water, this property supports sustainable living, and the current owners are willing to sell equipment, and other essentials to help you step right into the lifestyle with ease. As elk and deer migrate through your front yard and hummingbirds flit along the walking trails, you’ll feel surrounded by nature’s beauty in every season. This is an outdoor paradise where serenity, self-sufficiency, and comfort meet—welcome home to your dreamy ranch lifestyle.
Contact an agent
Home facts
- Year built:2014
- Listing ID #:20253863
- Added:197 day(s) ago
- Updated:February 23, 2026 at 03:32 PM
Rooms and interior
- Bedrooms:2
- Total bathrooms:2
- Full bathrooms:2
- Living area:1,449 sq. ft.
Heating and cooling
- Cooling:Evaporative Cooling
- Heating:Passive Solar, Radiant Floor
Structure and exterior
- Roof:Asphalt, Composition
- Year built:2014
- Building area:1,449 sq. ft.
- Lot area:40.17 Acres
Schools
- High school:Fruita Monument
- Middle school:Fruita
- Elementary school:Wingate
Utilities
- Water:Cistern, Private, Well
- Sewer:Septic Tank
Finances and disclosures
- Price:$894,999
- Price per sq. ft.:$617.67
New listings near 330 Canyon Ridge Drive
- New
 $120,000Active22.02 Acres
$120,000Active22.02 Acres1470 N 16 1/2 Road, Glade Park, CO 81523
MLS# 20260714Listed by: CHESNICK REALTY, LLC  $899,000Active3 beds 3 baths2,340 sq. ft.
$899,000Active3 beds 3 baths2,340 sq. ft.18461 Little Park Road, Glade Park, CO 81523
MLS# 20260565Listed by: THE CHRISTI REECE GROUP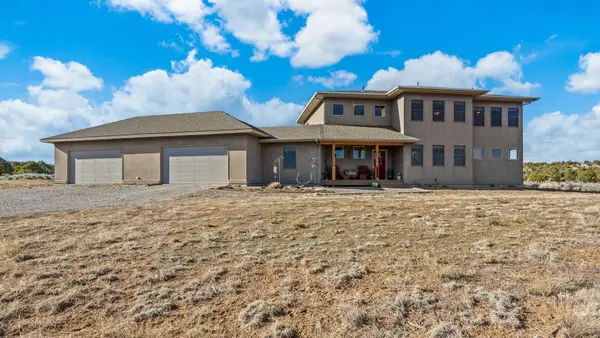 $875,000Pending4 beds 4 baths2,753 sq. ft.
$875,000Pending4 beds 4 baths2,753 sq. ft.2601 S 21 1/2 Road, Glade Park, CO 81523
MLS# 20255603Listed by: RONIN REAL ESTATE PROFESSIONALS ERA POWERED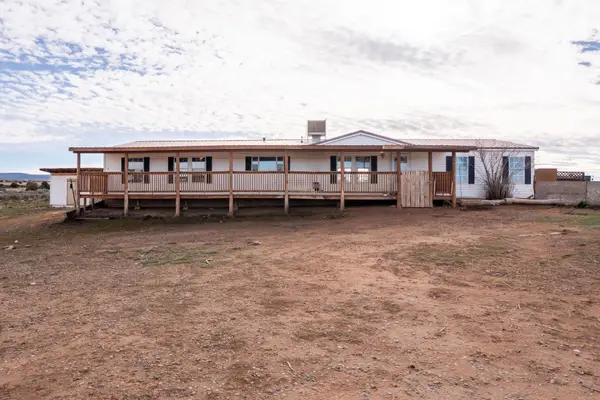 $320,000Pending4 beds 2 baths2,052 sq. ft.
$320,000Pending4 beds 2 baths2,052 sq. ft.12510 Bs Road, Glade Park, CO 81523
MLS# 20255554Listed by: KELLER WILLIAMS COLORADO WEST REALTY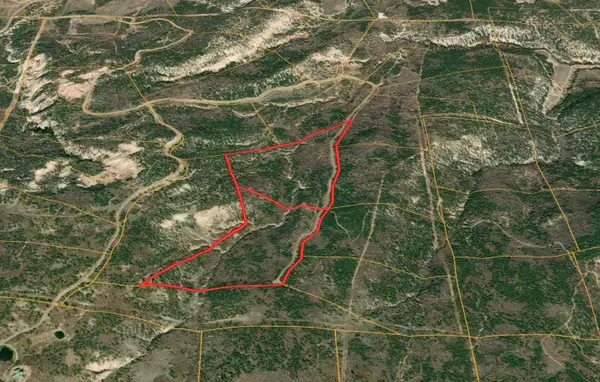 $385,500Active77.37 Acres
$385,500Active77.37 Acres18975 Elk Reserve Road, Glade Park, CO 81523
MLS# 20255325Listed by: UNITED COUNTRY REAL COLORADO PROPERTIES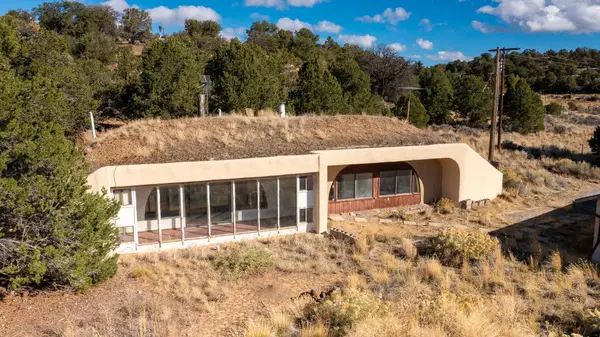 $450,000Pending3 beds 1 baths1,176 sq. ft.
$450,000Pending3 beds 1 baths1,176 sq. ft.1041 S 16 1/2 Road, Glade Park, CO 81523
MLS# 20254970Listed by: CHESNICK REALTY, LLC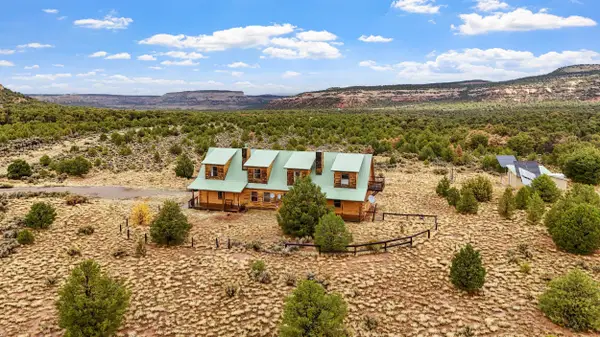 $695,000Active7 beds 4 baths2,709 sq. ft.
$695,000Active7 beds 4 baths2,709 sq. ft.4890 Red Bluff Road, Glade Park, CO 81523
MLS# 20254947Listed by: THE VAN GUNDY GROUP, INC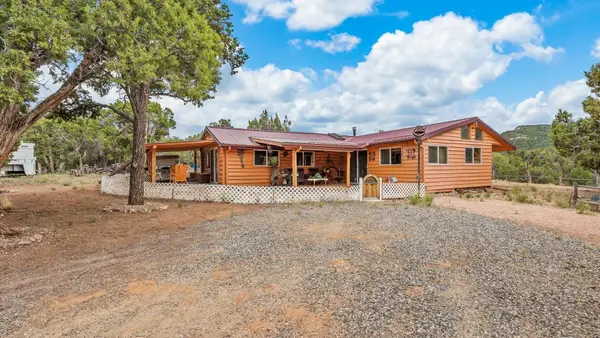 $475,000Active2 beds 1 baths1,840 sq. ft.
$475,000Active2 beds 1 baths1,840 sq. ft.5551 S 9 8/10 Road, Glade Park, CO 81523
MLS# 20253878Listed by: REALTY ONE GROUP WESTERN SLOPE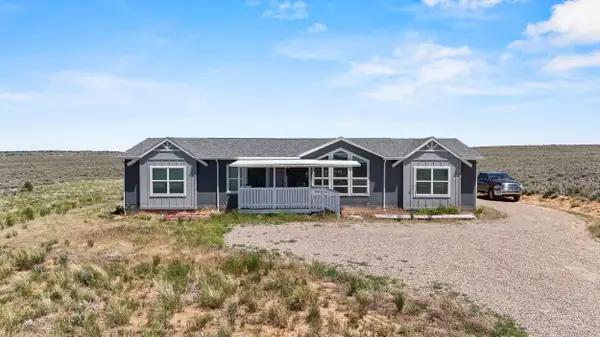 $499,000Active3 beds 2 baths1,920 sq. ft.
$499,000Active3 beds 2 baths1,920 sq. ft.1070 N 14 1/2 Road, Glade Park, CO 81523
MLS# 20252840Listed by: THE VAN GUNDY GROUP, INC

