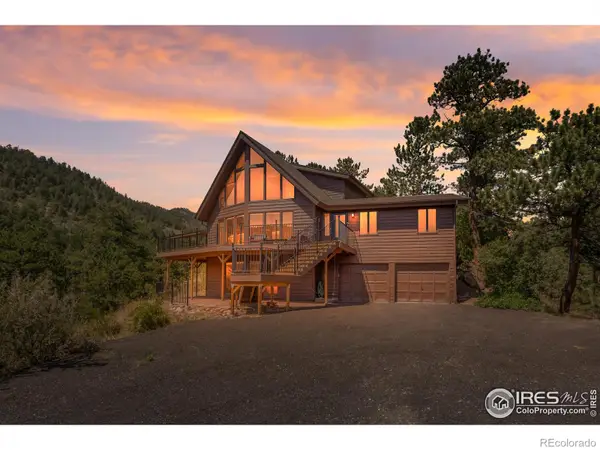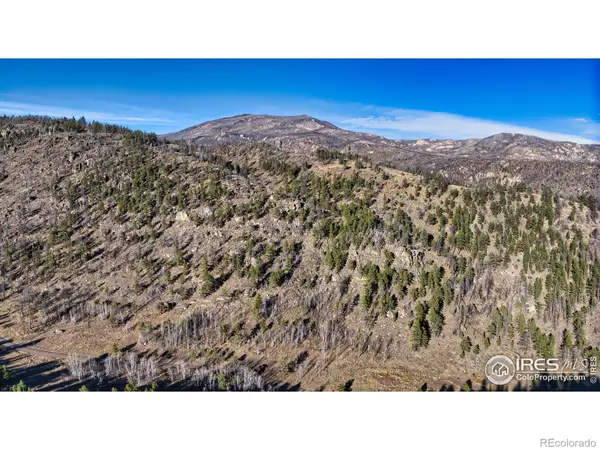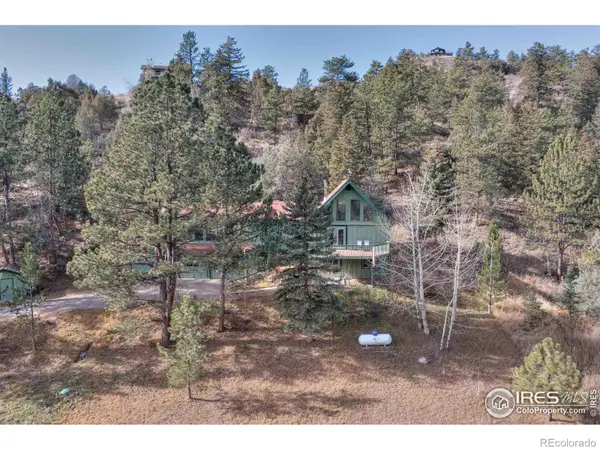1102 Miller Fork Road, Glen Haven, CO 80532
Local realty services provided by:Better Homes and Gardens Real Estate Kenney & Company
1102 Miller Fork Road,Glen Haven, CO 80532
$795,000
- 3 Beds
- 2 Baths
- 2,921 sq. ft.
- Single family
- Active
Listed by: lori smith9702325511
Office: first colorado realty
MLS#:IR1047105
Source:ML
Price summary
- Price:$795,000
- Price per sq. ft.:$272.17
- Monthly HOA dues:$58.33
About this home
Wide open views, easy access and privacy are waiting for you. Whether you are looking for a primary residence or a get-away do not overlook this mountain sanctuary in the desirable Retreat neighborhood. Enjoy the tranquility of mountain living on this 3.61 acre lot while being just a short drive to Estes Park or an easy commute to the Front Range. Step inside to an open floor plan filled with natural light and tile floors throughout the main living spaces, creating a warm and welcoming atmosphere. This home has been lovingly owned by the same family for 30 years. You'll love cooking in the kitchen, featuring ample cabinet space, and abundant natural light. Enjoy casual meals at the breakfast bar or gather in the separate dining area just off the kitchen. Great room boasts vaulted ceilings, dramatic wood beams, and an east-facing wall of windows with views toward Crosier Mountain. Curl up with a good book beside the gas fireplace or step out to the wraparound deck to soak in the sounds of the mountains. Running the entire length of the home, this deck is a natural extension of the living space-perfect for entertaining or savoring your morning coffee. The home offers three comfortable bedrooms and two bathrooms. The primary suite features a well-appointed 4-piece bath and a generous closet with built-in storage. Two additional bedrooms are conveniently located on the main level and share a full bath. Downstairs, you'll find a non-conforming bedroom/office/flex space highlighted by pine beetle-kill wood and wood floors. Generous storage and an unfinished area that could easily be a game room, home gym, or workshop. Oversized two-car garage, provides secure storage for vehicles, equipment, and hobbies. Recent updates include fresh exterior paint, new roof and gutters (2024) and new Rheem Heating and A/C System (2019). With Roosevelt National Forest right outside your back door, you're just minutes from hiking trails and fishing spots.
Contact an agent
Home facts
- Year built:1994
- Listing ID #:IR1047105
Rooms and interior
- Bedrooms:3
- Total bathrooms:2
- Full bathrooms:1
- Living area:2,921 sq. ft.
Heating and cooling
- Cooling:Central Air
- Heating:Forced Air, Propane
Structure and exterior
- Roof:Composition
- Year built:1994
- Building area:2,921 sq. ft.
- Lot area:3.61 Acres
Schools
- High school:Estes Park
- Middle school:Estes Park
- Elementary school:Estes Park
Utilities
- Water:Well
- Sewer:Septic Tank
Finances and disclosures
- Price:$795,000
- Price per sq. ft.:$272.17
- Tax amount:$3,503 (2024)
New listings near 1102 Miller Fork Road
- New
 $825,000Active4 beds 4 baths2,575 sq. ft.
$825,000Active4 beds 4 baths2,575 sq. ft.317 Dunraven Glade Road, Glen Haven, CO 80532
MLS# IR1051354Listed by: C3 REAL ESTATE SOLUTIONS, LLC - New
 $64,700Active0.71 Acres
$64,700Active0.71 Acres7294 County Road 43, Glen Haven, CO 80532
MLS# IR1050996Listed by: RICHARDSON TEAM REALTY  $385,000Active2 beds 2 baths834 sq. ft.
$385,000Active2 beds 2 baths834 sq. ft.128 Pinebrook Drive, Glen Haven, CO 80532
MLS# IR1050086Listed by: RE/MAX MOUNTAIN BROKERS $585,000Active6.36 Acres
$585,000Active6.36 Acres957 Dunraven Glade Road, Glen Haven, CO 80532
MLS# IR1048149Listed by: RICHARDSON TEAM REALTY $215,000Active4.75 Acres
$215,000Active4.75 Acres0 Miller Fork Road, Glen Haven, CO 80532
MLS# IR1047651Listed by: GROUP HARMONY $680,000Active195 Acres
$680,000Active195 AcresDunraven Glade Road, Glen Haven, CO 80532
MLS# IR1047641Listed by: KELLER WILLIAMS TOP OF THE ROCKIES ESTES PARK $649,000Active4 beds 2 baths3,118 sq. ft.
$649,000Active4 beds 2 baths3,118 sq. ft.227 Streamside Drive, Glen Haven, CO 80532
MLS# IR1047522Listed by: NEW ROOTS REAL ESTATE $600,000Active2 beds 2 baths1,614 sq. ft.
$600,000Active2 beds 2 baths1,614 sq. ft.1035 Streamside Drive, Glen Haven, CO 80532
MLS# IR1046755Listed by: COMPASS - BOULDER $359,400Active2 beds 1 baths904 sq. ft.
$359,400Active2 beds 1 baths904 sq. ft.6781 County Road 43, Glen Haven, CO 80532
MLS# IR1043266Listed by: KITTLE REAL ESTATE

