4858 E Kentucky Avenue #C, Glendale, CO 80246
Local realty services provided by:Better Homes and Gardens Real Estate Kenney & Company
Listed by: jeff molenda303-941-6779
Office: key real estate group llc.
MLS#:2182842
Source:ML
Price summary
- Price:$263,400
- Price per sq. ft.:$428.99
- Monthly HOA dues:$268
About this home
Say hello to your pet’s favorite condo you’ve toured yet! Cat and dog owners alike will love this spot. Wake up in the morning with your best friend and enjoy cool mornings with a coffee on your private patio- who needs cat TV when there’s an active family of critters in the tree just off your patio? This unit is settled into the middle of the community, closed off from the rest of the neighborhood, meaning it’s perfect for taking your dog on walk or even letting your cat explore the ample green spaces between buildings. Exercise is no problem for your fur baby! For dogs, there’s a dog park within the complex always bustling with new friends. For cats, there’s a catwalk above the living space of this unit, effectively doubling the space for felines to scurry around. This unit is perfect for professionals: it provides ample space to keep your fur family happy, while being a budget friendly option to build equity. Please note the ample attic storage space too.
Contact an agent
Home facts
- Year built:1982
- Listing ID #:2182842
Rooms and interior
- Bedrooms:2
- Total bathrooms:1
- Full bathrooms:1
- Living area:614 sq. ft.
Heating and cooling
- Cooling:Central Air
- Heating:Forced Air, Natural Gas
Structure and exterior
- Roof:Composition
- Year built:1982
- Building area:614 sq. ft.
Schools
- High school:Cherry Creek
- Middle school:West
- Elementary school:Holly Hills
Utilities
- Water:Public
- Sewer:Public Sewer
Finances and disclosures
- Price:$263,400
- Price per sq. ft.:$428.99
- Tax amount:$1,735 (2024)
New listings near 4858 E Kentucky Avenue #C
- New
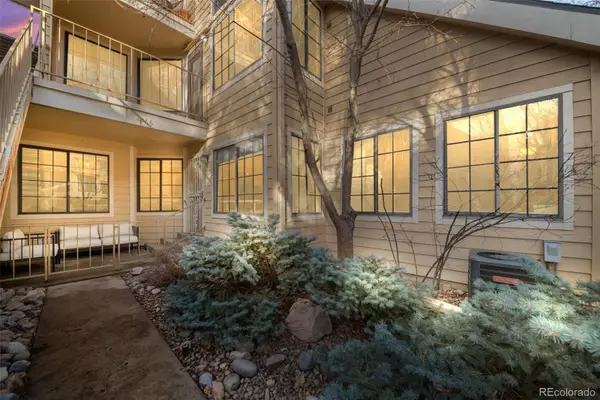 $295,000Active2 beds 1 baths745 sq. ft.
$295,000Active2 beds 1 baths745 sq. ft.4866 E Kentucky Avenue #D, Denver, CO 80246
MLS# 4300353Listed by: KENTWOOD REAL ESTATE CITY PROPERTIES - New
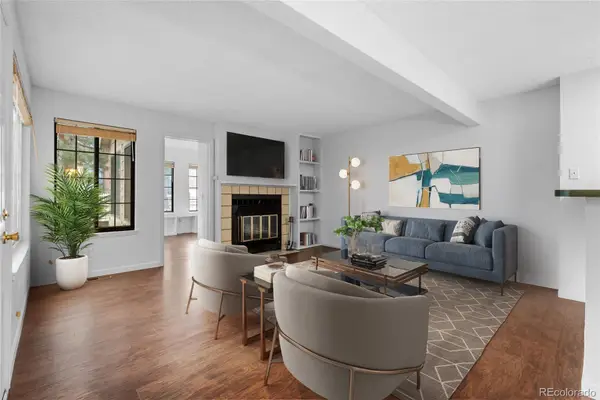 $310,000Active2 beds 1 baths745 sq. ft.
$310,000Active2 beds 1 baths745 sq. ft.980 S Dahlia Street #A, Denver, CO 80246
MLS# 9475229Listed by: EXP REALTY, LLC  $290,000Active2 beds 1 baths614 sq. ft.
$290,000Active2 beds 1 baths614 sq. ft.4856 E Kentucky Avenue #F, Denver, CO 80246
MLS# 8965680Listed by: COMPASS - DENVER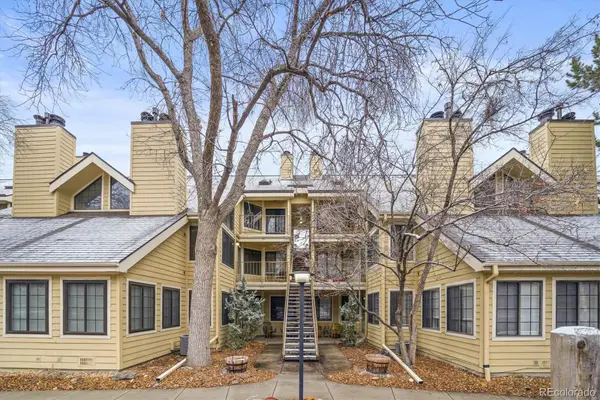 $339,900Active2 beds 2 baths1,028 sq. ft.
$339,900Active2 beds 2 baths1,028 sq. ft.970 S Dahlia Street #B, Denver, CO 80246
MLS# 5034356Listed by: COMPASS - DENVER- Open Sun, 11am to 1pm
 $425,000Active2 beds 2 baths1,507 sq. ft.
$425,000Active2 beds 2 baths1,507 sq. ft.4521 E Kentucky Circle, Denver, CO 80246
MLS# 5029769Listed by: REAL BROKER, LLC DBA REAL 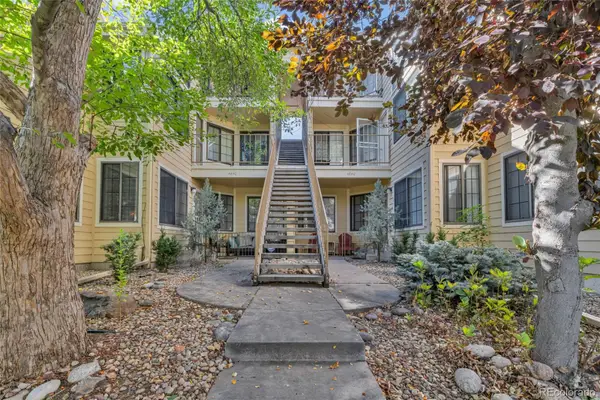 $279,000Active2 beds 1 baths614 sq. ft.
$279,000Active2 beds 1 baths614 sq. ft.4840 E Kentucky Avenue #F, Denver, CO 80246
MLS# 6955655Listed by: KEY TEAM REAL ESTATE CORP.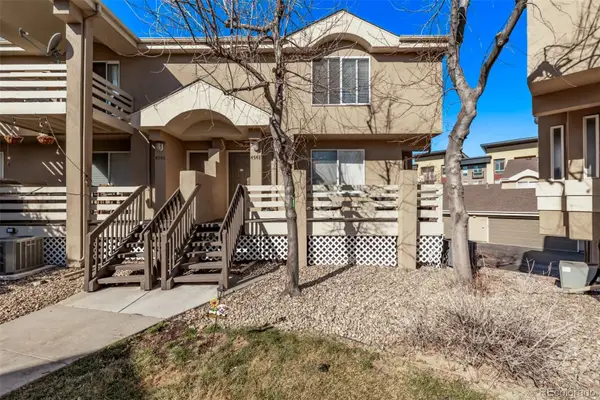 $460,000Active2 beds 2 baths1,507 sq. ft.
$460,000Active2 beds 2 baths1,507 sq. ft.4548 E Kentucky Circle, Denver, CO 80246
MLS# 7505049Listed by: MYCORE PROPERTIES

