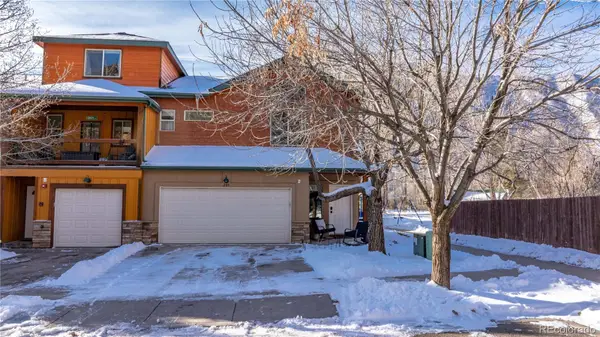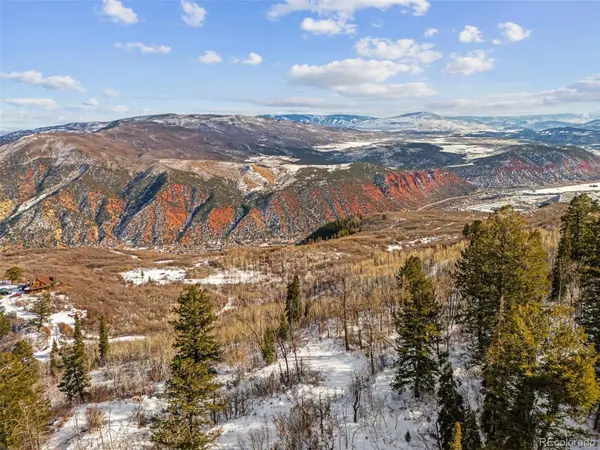1015 Hidden Valley Drive, Glenwood Springs, CO 81601
Local realty services provided by:Better Homes and Gardens Real Estate Kenney & Company
1015 Hidden Valley Drive,Glenwood Springs, CO 81601
$1,500,000
- 3 Beds
- 3 Baths
- 2,481 sq. ft.
- Single family
- Active
Listed by: amy luetkeamy@propertyshopinc.com,970-947-9300
Office: the property shop
MLS#:2506327
Source:ML
Price summary
- Price:$1,500,000
- Price per sq. ft.:$604.59
- Monthly HOA dues:$192.67
About this home
he Crown Jewel of Springridge Reserve! Set on 3.3 private acres backing to open space, this 3+ bedroom, 2.5 bathroom ranch-style home blends clean, modern design with breathtaking views and exceptional privacy. The walls of windows bring nature and natural light into the spacious living areas. Step onto the covered patio for morning coffee or relaxed evening dining, all while enjoying the peace and beauty of nature. The primary suite is a true retreat, featuring vaulted ceilings, a luxurious 5-piece bath, a walk-in closet, and direct access to its own private patio with an outdoor sauna. Additional highlights include a 3-car garage, dedicated home office, fitness room with oversized shower, central air conditioning, metal roof, and thoughtful landscaping with raised garden beds. With open space right out your back door, enjoy wildlife sightings and easy access to nearby hiking and biking trails, your own backyard playground awaits. Call today to get inside! **Transfer Fee 0.25% of the purchase price to Aspen Valley Land Trust paid by Buyer.
Contact an agent
Home facts
- Year built:2022
- Listing ID #:2506327
Rooms and interior
- Bedrooms:3
- Total bathrooms:3
- Full bathrooms:2
- Half bathrooms:1
- Kitchen Description:Dishwasher, Microwave, Range, Refrigerator
- Basement:Yes
- Basement Description:Crawl Space
- Living area:2,481 sq. ft.
Heating and cooling
- Cooling:Central Air
- Heating:Forced Air, Natural Gas
Structure and exterior
- Roof:Metal
- Year built:2022
- Building area:2,481 sq. ft.
- Lot area:3.33 Acres
- Lot Features:Borders Public Land, Many Trees, Rolling Slope
- Construction Materials:Frame
- Levels:1 Story
Schools
- High school:Glenwood Springs
- Middle school:Glenwood Springs
- Elementary school:Sopris
Utilities
- Water:Private
- Sewer:Community Sewer
Finances and disclosures
- Price:$1,500,000
- Price per sq. ft.:$604.59
- Tax amount:$7,411 (2025)
New listings near 1015 Hidden Valley Drive
- New
 $710,000Active3 beds 3 baths1,512 sq. ft.
$710,000Active3 beds 3 baths1,512 sq. ft.234 W Timber Creek Drive, Glenwood Springs, CO 81601
MLS# 3115701Listed by: THE PROPERTY SHOP  $235,000Active2 Acres
$235,000Active2 Acres137 Cedar Cove, Glenwood Springs, CO 81601
MLS# 6678619Listed by: THE PROPERTY SHOP $1,150,000Active4 beds 3 baths2,808 sq. ft.
$1,150,000Active4 beds 3 baths2,808 sq. ft.716 1/2 Minter Avenue, Glenwood Springs, CO 81601
MLS# 20260301Listed by: DIAMOND REALTY & PROPERTY, LLC $2,700,000Active2 beds 2 baths2,218 sq. ft.
$2,700,000Active2 beds 2 baths2,218 sq. ft.182 County Road 109, Glenwood Springs, CO 81601
MLS# 8425754Listed by: EXP REALTY, LLC $3,125,000Active5 beds 5 baths4,248 sq. ft.
$3,125,000Active5 beds 5 baths4,248 sq. ft.52 Grosbeak Place, Glenwood Springs, CO 81601
MLS# 4977357Listed by: MKG REALTY $350,000Active35 Acres
$350,000Active35 AcresLot 4 Bear Lane, Glenwood Springs, CO 81601
MLS# 7765441Listed by: REDFIN CORPORATION

