103 Paintbrush Way, Glenwood Springs, CO 81601
Local realty services provided by:Better Homes and Gardens Real Estate Kenney & Company
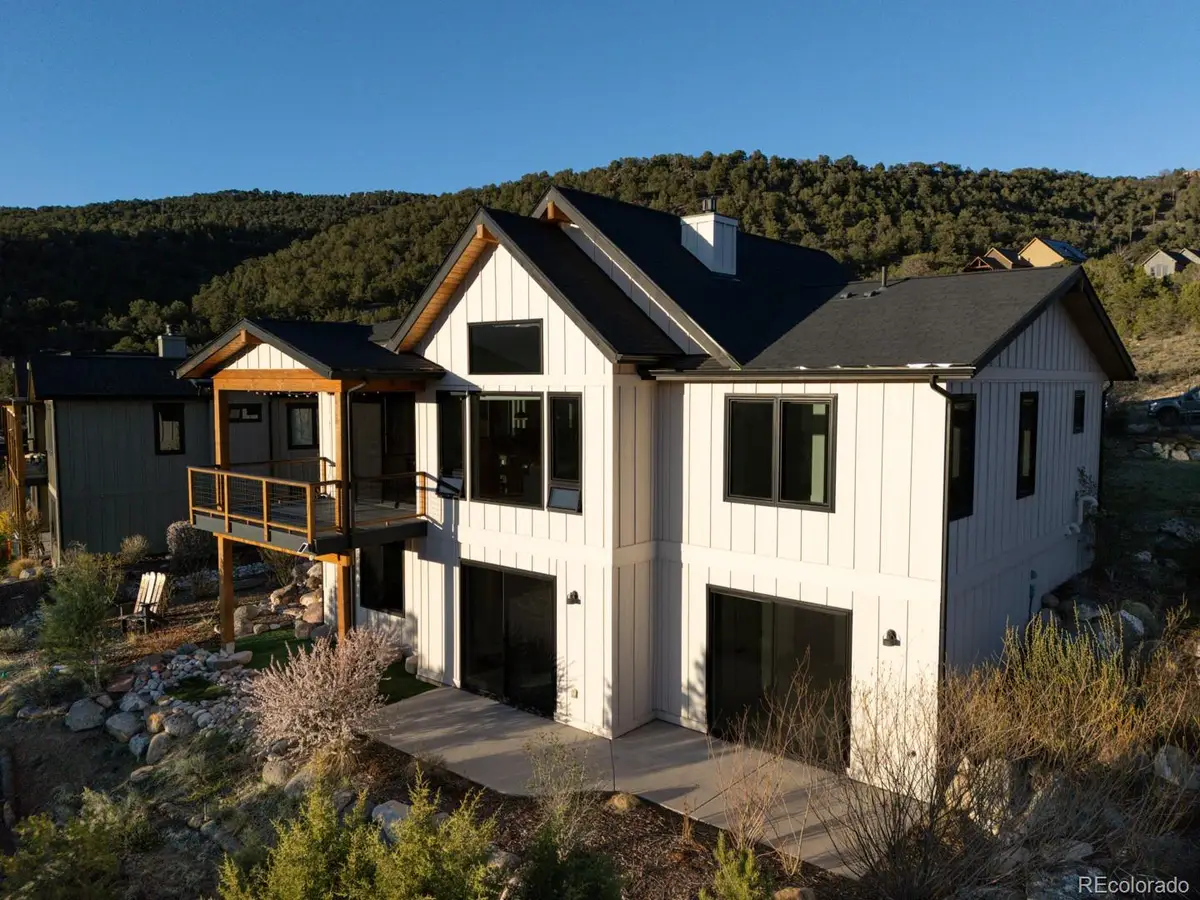
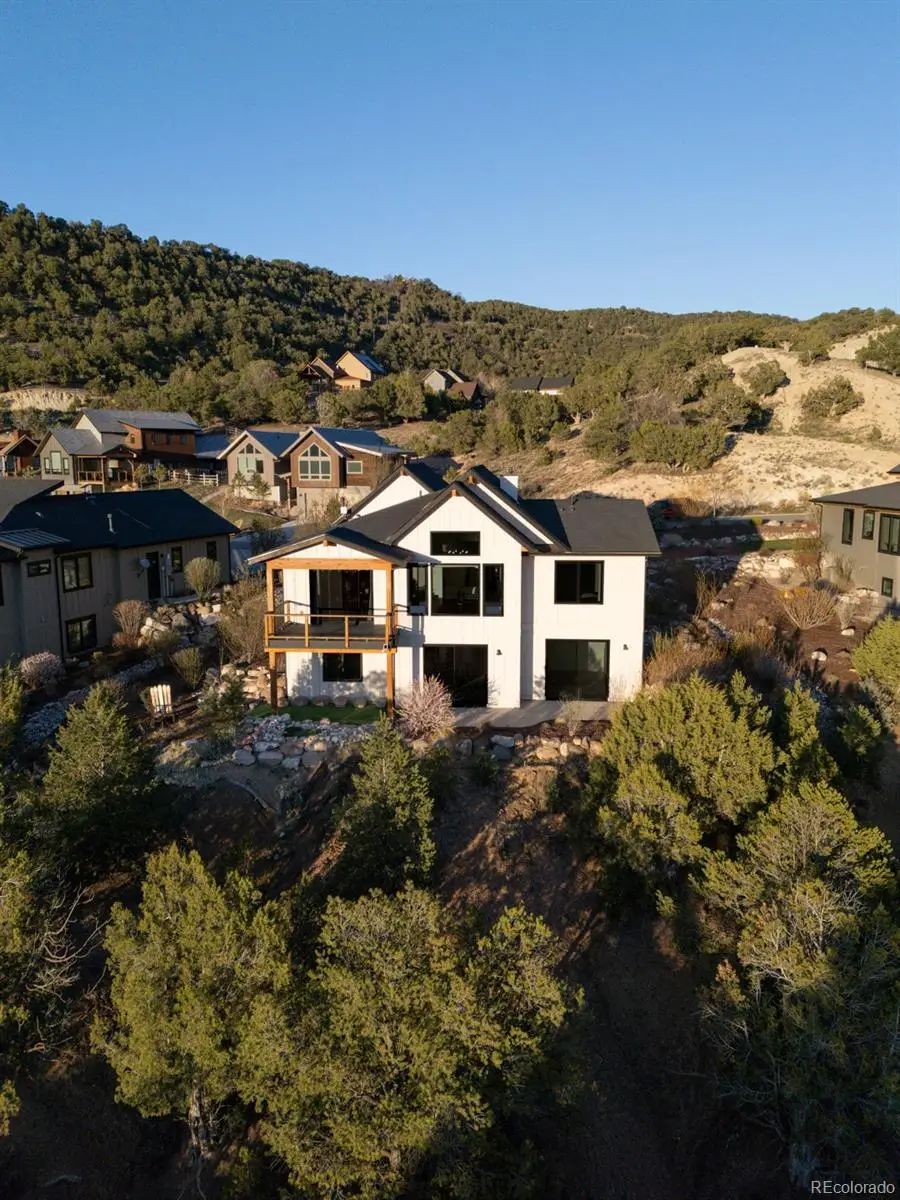
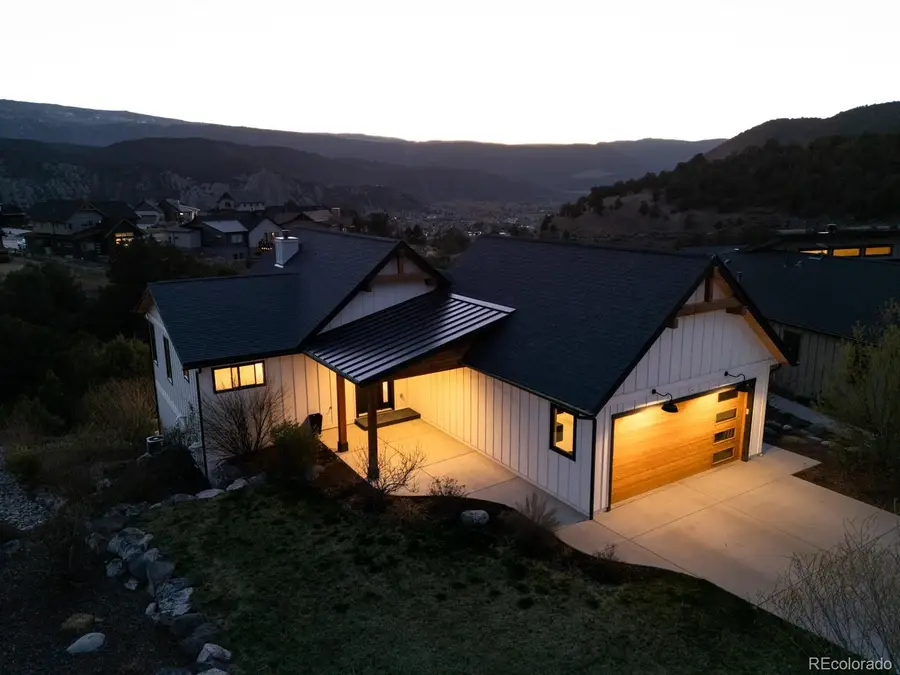
103 Paintbrush Way,Glenwood Springs, CO 81601
$1,625,000
- 4 Beds
- 4 Baths
- 2,990 sq. ft.
- Single family
- Active
Listed by:karsten musaeusthekarstenteam@kw.com,719-439-9898
Office:keller williams clients choice realty
MLS#:4994431
Source:ML
Price summary
- Price:$1,625,000
- Price per sq. ft.:$543.48
- Monthly HOA dues:$166
About this home
Located just minutes from Carbondale and Glenwood Springs in the Pinyon Mesa neighborhood, this beautifully crafted modern farmhouse offers the best of mountain living with rustic charm, custom design, privacy, and convenience. Enjoy sweeping views of Sunlight Mountain and the Roaring Fork Valley, along with direct access to BLM open space and miles of trails. The main level features an airy open floor plan with vaulted ceilings, panoramic windows, and a spacious primary suite with a spa-style bath. The gourmet kitchen offers a large island, prep sink, and upgraded finishes. Throughout the home are custom top-down/bottom-up thermal shades, stunning tile and stonework, and 8-ft solid-core and sliding barn doors. Enjoy the covered Trex deck with sunset views, café lighting, and a gas grill hookup. The walkout lower level includes high ceilings, a large family room, a second primary suite with an expansive patio, and generous storage. The fully irrigated and professionally landscaped property also includes multiple year-round outdoor living areas, a lush, grassy front yard, and sod and fencing potential for the side/backyard. Set on a uniquely private lot and quiet street with low HOA dues, the home also features an oversized heated garage with custom racking and a smart home system with app-based control of lighting, dual-zone HVAC, irrigation, cameras, and security. See supplements for list of Key Features.
Contact an agent
Home facts
- Year built:2018
- Listing Id #:4994431
Rooms and interior
- Bedrooms:4
- Total bathrooms:4
- Full bathrooms:3
- Half bathrooms:1
- Living area:2,990 sq. ft.
Heating and cooling
- Cooling:Central Air
- Heating:Forced Air, Natural Gas
Structure and exterior
- Roof:Composition, Metal
- Year built:2018
- Building area:2,990 sq. ft.
- Lot area:0.25 Acres
Schools
- High school:Glenwood Springs
- Middle school:Glenwood Springs
- Elementary school:Glenwood Springs
Utilities
- Water:Private
- Sewer:Public Sewer
Finances and disclosures
- Price:$1,625,000
- Price per sq. ft.:$543.48
- Tax amount:$5,466 (2024)
New listings near 103 Paintbrush Way
 $730,000Active3 beds 1 baths1,506 sq. ft.
$730,000Active3 beds 1 baths1,506 sq. ft.818 Bennett Ave, Glenwood Springs, CO 81601
MLS# 20253649Listed by: ERA NEW AGE REAL ESTATE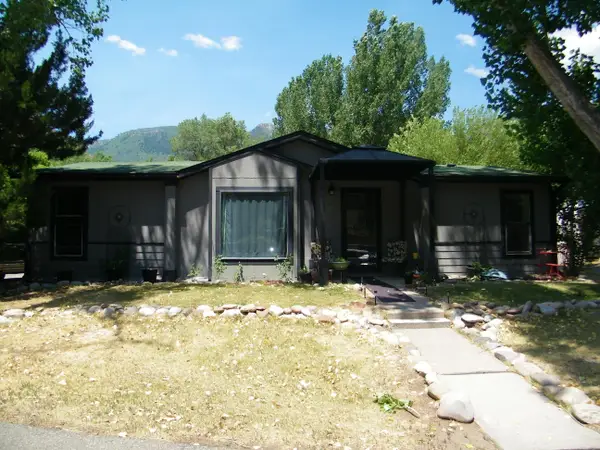 $339,000Active3 beds 2 baths1,232 sq. ft.
$339,000Active3 beds 2 baths1,232 sq. ft.125 Center Drive #14, Glenwood Springs, CO 81601
MLS# 20253612Listed by: UNITED COUNTRY REAL COLORADO PROPERTIES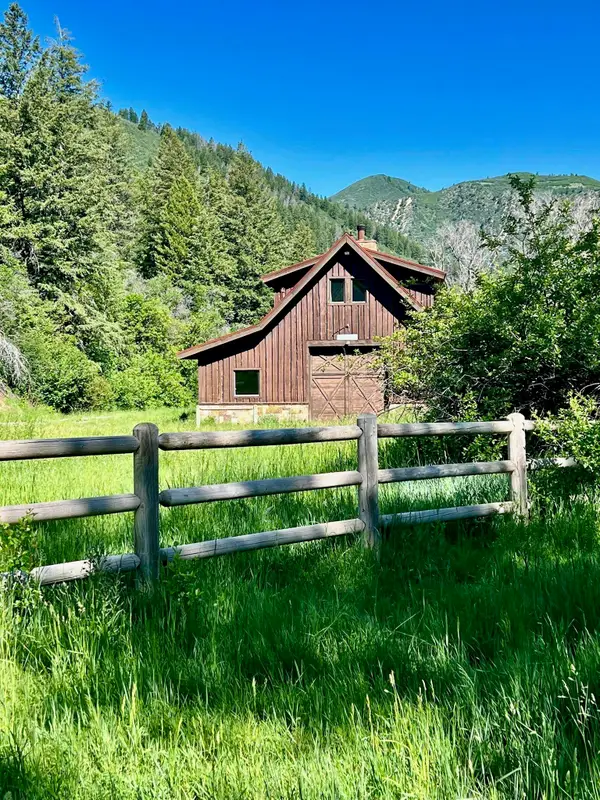 $7,950,000Active4 beds 4 baths10,960 sq. ft.
$7,950,000Active4 beds 4 baths10,960 sq. ft.3465 Tbd, Glenwood Springs, CO 81601
MLS# 20252064Listed by: COLORADO RANCH & LAND BROKERS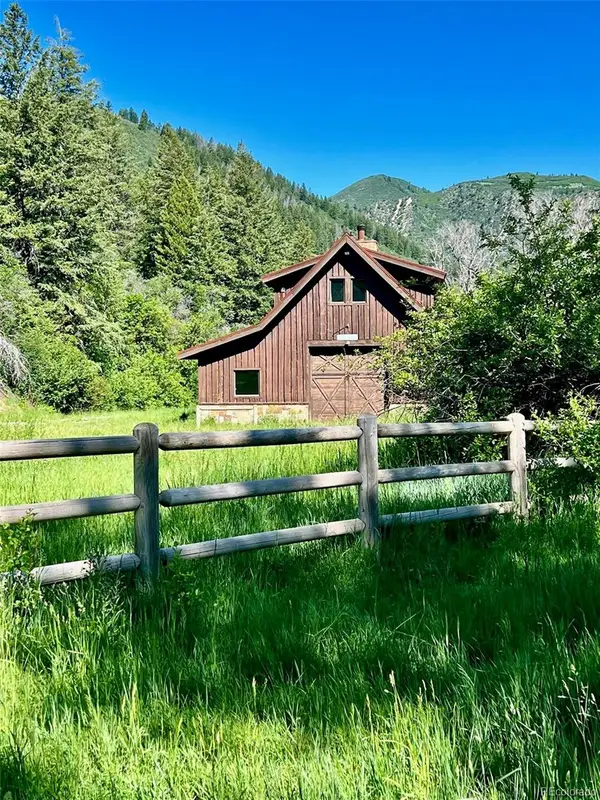 $7,950,000Active1231 Acres
$7,950,000Active1231 Acres3465 134 County Road, Glenwood Springs, CO 81601
MLS# 2178548Listed by: COLORADO RANCH & LAND BROKERS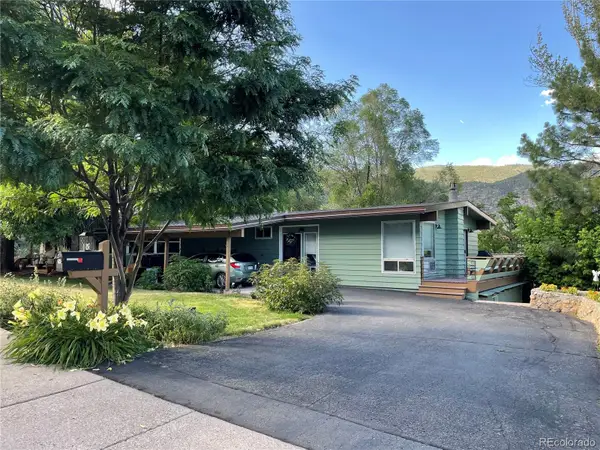 $869,000Active4 beds 2 baths2,160 sq. ft.
$869,000Active4 beds 2 baths2,160 sq. ft.611 W 12th Street, Glenwood Springs, CO 81601
MLS# 9198922Listed by: THE PROPERTY SHOP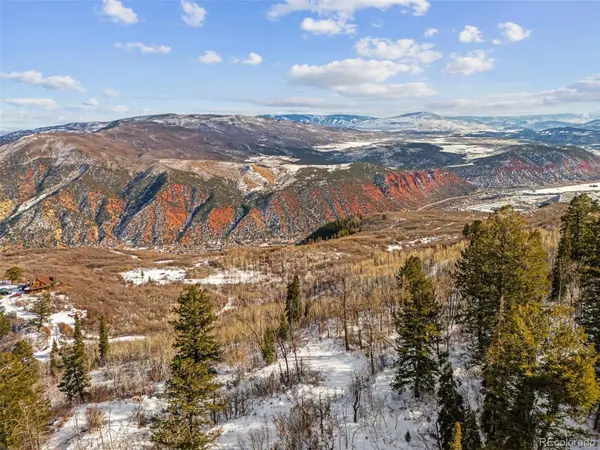 $350,000Active35 Acres
$350,000Active35 AcresLot 4 Bear Lane, Glenwood Springs, CO 81601
MLS# 7765441Listed by: REDFIN CORPORATION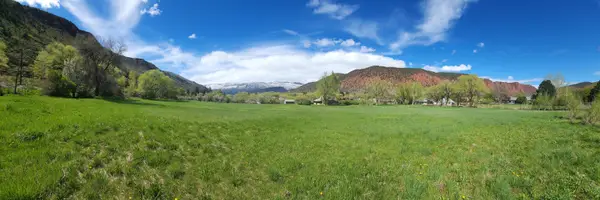 $2,500,000Active5.42 Acres
$2,500,000Active5.42 Acres102 County Road 156, Glenwood Springs, CO 81601
MLS# 20242016Listed by: DOUGLAS ELLIMAN
