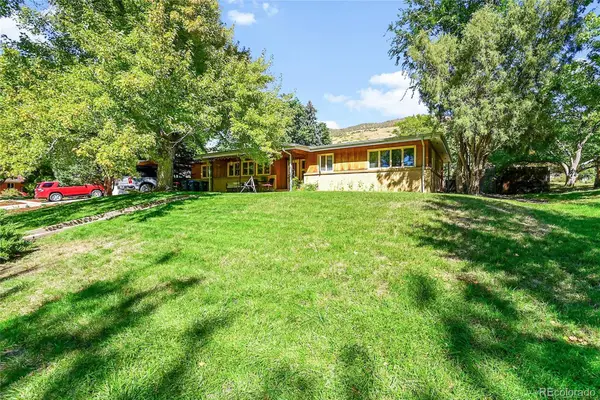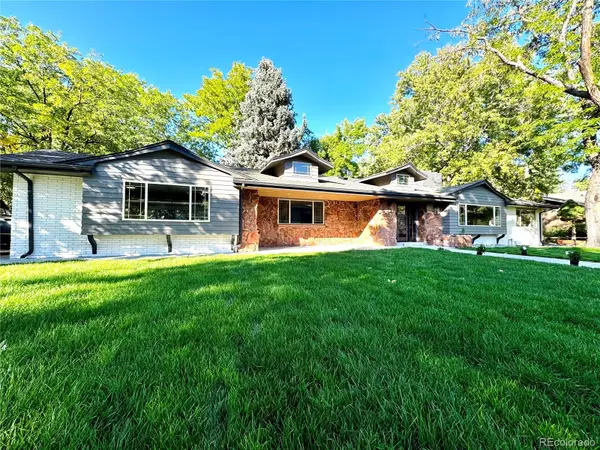1055 Divide View Drive, Golden, CO 80403
Local realty services provided by:Better Homes and Gardens Real Estate Kenney & Company
Listed by:kay bohankaybohansothebys@gmail.com,303-915-1563
Office:liv sotheby's international realty
MLS#:2051296
Source:ML
Price summary
- Price:$1,385,000
- Price per sq. ft.:$292.69
About this home
Fantastic opportunity for a rate buy down!! Seller is offering a $20,000.00 rate buy down and closing cost concession with an acceptable offer! Nestled into the Foothills of the Rocky Mountains your Shire Awaits! Meticulously maintained and cared for! If your are looking for a turn key ready home your search is over! Mountain views greet you from the moment you walk into the amazing great room with high vaulted ceilings, accent wood beams, stunning hardwood floors and a wood burning fireplace. The gourmet chefs kitchen is equipped with a wolf range, built in microwave, wine/beverage cooler, new refrigerator, granite counter tops and walk in pantry with plenty of storage. Enjoy social gatherings in the spacious dining room with views from every window and easy flowing access to the stunning outdoor deck. Imagine social gatherings or watching the spectacular sunrise/sunsets overlooking the city lights and taking in the mountain views from this amazing deck. The deck area is perfectly situated to take in the natural sunlight from the morning to night. Enjoy the very spacious private primary suite with it's own fireplace. The Primary bedroom suite is perfectly tucked away to enjoy the peace and quite of this mountain oasis. Enjoy soaking in the jetted tub and relaxing. This amazing home has 2 laundry areas, located on the main and lower level. Every detail of this home was carefully thought out. The main floor level has an additional bedroom and home office. Enjoy the spectacular lower level family room with its very own bar/full kitchen setup to include a fridge, dishwasher, sink and kegerator. Perfect guest quarters or mother in-law suite that has it's own fireplace. Private spacious lower level bedroom plus an additional bonus room that is currently being used as a bunkhouse/craft room. Home is located on a county maintained road with easy access to Boulder, Golden and Downtown Denver! Gross Reservoir and Denver Mountain Parks for hiking and recreation is moments!
Contact an agent
Home facts
- Year built:2004
- Listing ID #:2051296
Rooms and interior
- Bedrooms:3
- Total bathrooms:5
- Full bathrooms:2
- Half bathrooms:2
- Living area:4,732 sq. ft.
Heating and cooling
- Heating:Forced Air
Structure and exterior
- Roof:Composition
- Year built:2004
- Building area:4,732 sq. ft.
- Lot area:2 Acres
Schools
- High school:Nederland Middle/Sr
- Middle school:Nederland Middle/Sr
- Elementary school:Nederland
Utilities
- Water:Well
- Sewer:Septic Tank
Finances and disclosures
- Price:$1,385,000
- Price per sq. ft.:$292.69
- Tax amount:$6,333 (2024)
New listings near 1055 Divide View Drive
- Coming SoonOpen Sat, 11am to 1pm
 $875,000Coming Soon3 beds 2 baths
$875,000Coming Soon3 beds 2 baths2917 Lookout View Drive, Golden, CO 80401
MLS# 2661453Listed by: KELLER WILLIAMS FOOTHILLS REALTY - New
 $1,095,000Active4 beds 4 baths5,047 sq. ft.
$1,095,000Active4 beds 4 baths5,047 sq. ft.16489 W 12th Drive, Golden, CO 80401
MLS# 4778581Listed by: RE/MAX PROFESSIONALS - New
 $225,000Active10.45 Acres
$225,000Active10.45 Acres0 Stone Cliff Circle, Golden, CO 80403
MLS# IR1044569Listed by: RE/MAX OF BOULDER, INC - New
 $80,000Active3 beds 2 baths1,152 sq. ft.
$80,000Active3 beds 2 baths1,152 sq. ft.151 Ponderosa Circle, Golden, CO 80401
MLS# 8144167Listed by: KELLER WILLIAMS ADVANTAGE REALTY LLC - Coming SoonOpen Sun, 12 to 3pm
 $750,000Coming Soon3 beds 2 baths
$750,000Coming Soon3 beds 2 baths560 Lindsey Road, Golden, CO 80401
MLS# 6519451Listed by: KELLER WILLIAMS ADVANTAGE REALTY LLC - New
 $760,000Active4 beds 2 baths1,862 sq. ft.
$760,000Active4 beds 2 baths1,862 sq. ft.663 Aspen Road, Golden, CO 80401
MLS# 6340225Listed by: YOUR CASTLE REAL ESTATE INC - New
 $235,000Active2 beds 1 baths773 sq. ft.
$235,000Active2 beds 1 baths773 sq. ft.16359 W 10th Avenue #X6, Golden, CO 80401
MLS# 8424645Listed by: RE/MAX ALLIANCE - New
 $1,375,000Active5 beds 4 baths4,658 sq. ft.
$1,375,000Active5 beds 4 baths4,658 sq. ft.21531 Main Avenue, Golden, CO 80401
MLS# 2886305Listed by: STERLING REAL ESTATE GROUP INC - Coming Soon
 $1,700,000Coming Soon5 beds 4 baths
$1,700,000Coming Soon5 beds 4 baths14315 Berry Road, Golden, CO 80401
MLS# 4532990Listed by: ED PRATHER REAL ESTATE - Open Sun, 11am to 1pmNew
 $1,350,000Active5 beds 3 baths4,130 sq. ft.
$1,350,000Active5 beds 3 baths4,130 sq. ft.13655 W 30th Place, Golden, CO 80401
MLS# 6519281Listed by: REAL BROKER, LLC DBA REAL
