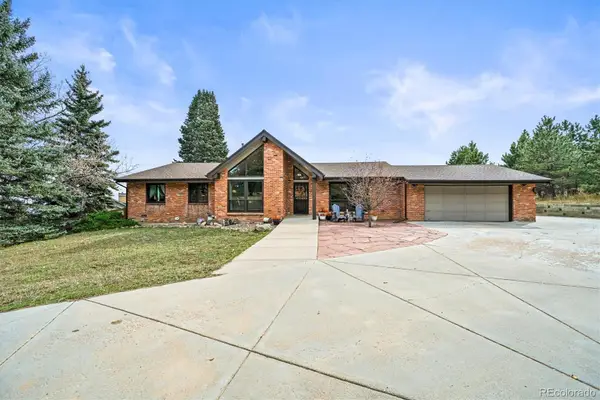118 S Eldridge Way, Golden, CO 80401
Local realty services provided by:Better Homes and Gardens Real Estate Kenney & Company
Listed by: kassidy mastrionakassidy@yourcastle.com,720-341-2362
Office: your castle real estate inc
MLS#:6554566
Source:ML
Price summary
- Price:$1,600,000
- Price per sq. ft.:$365.55
About this home
PRICED $75K BELOW APPRAISED VALUE!
118 S Eldridge Way has been professionally designed and fully remodeled into an entertainer's dream. Located in Golden's prestigious 6th Avenue West Estates, this home is a pure work of art. Featuring 4 large bedrooms and 4 full bathrooms, over 4,000 square feet of immaculately designed living space, this property is one of a kind.
This home features a floating staircase with custom lighting, a HUGE chef's kitchen complete with a custom built-in hood and 8 burner gas stove, an oversized and custom designed kitchen island, state of the art appliances, 3 fireplaces, quartz countertops and full slab backsplash, floating vanities, brand new flooring, tile, paint, lighting, doors -- the list of improvements goes on. HEATED DRIVEWAY = NO SHOVELING REQUIRED!
Your primary suite features a large, private deck, a custom built-in fireplace and a professionally designed 5 piece master bath. The spa-like bathroom features designer tile and lighting, a 72" double floating vanity and a giant walk-in shower. You must see this home in person! Schedule your showing today!
Contact an agent
Home facts
- Year built:1978
- Listing ID #:6554566
Rooms and interior
- Bedrooms:4
- Total bathrooms:4
- Full bathrooms:3
- Living area:4,377 sq. ft.
Heating and cooling
- Cooling:Central Air
- Heating:Forced Air, Solar
Structure and exterior
- Roof:Composition
- Year built:1978
- Building area:4,377 sq. ft.
- Lot area:0.25 Acres
Schools
- High school:Golden
- Middle school:Bell
- Elementary school:Kyffin
Utilities
- Sewer:Community Sewer
Finances and disclosures
- Price:$1,600,000
- Price per sq. ft.:$365.55
- Tax amount:$5,202 (2024)
New listings near 118 S Eldridge Way
- New
 $825,000Active4 beds 3 baths3,896 sq. ft.
$825,000Active4 beds 3 baths3,896 sq. ft.6280 Mcintyre Way, Golden, CO 80403
MLS# 2272096Listed by: THRIVE REAL ESTATE GROUP - New
 $1,395,000Active5 beds 4 baths4,504 sq. ft.
$1,395,000Active5 beds 4 baths4,504 sq. ft.2589 Alkire Street, Golden, CO 80401
MLS# IR1047287Listed by: MILEHIMODERN - BOULDER - New
 $850,000Active2 beds 2 baths1,115 sq. ft.
$850,000Active2 beds 2 baths1,115 sq. ft.660 11th Street #104, Golden, CO 80401
MLS# 8316015Listed by: THE GOLDEN GROUP - New
 $1,025,000Active4 beds 4 baths3,044 sq. ft.
$1,025,000Active4 beds 4 baths3,044 sq. ft.15551 W 49th Avenue, Golden, CO 80403
MLS# 4962126Listed by: KENTWOOD REAL ESTATE DTC, LLC - New
 $52,500Active2 beds 2 baths960 sq. ft.
$52,500Active2 beds 2 baths960 sq. ft.17190 Mt Vernon Road, Golden, CO 80401
MLS# 1956231Listed by: CLEARVIEW REALTY - Open Sat, 11am to 1pmNew
 $1,550,000Active4 beds 5 baths5,080 sq. ft.
$1,550,000Active4 beds 5 baths5,080 sq. ft.16558 W 1st Avenue, Golden, CO 80401
MLS# 5478360Listed by: HK REAL ESTATE - New
 $799,000Active0.16 Acres
$799,000Active0.16 Acres914 4th Street, Golden, CO 80403
MLS# 9933902Listed by: HOMESMART REALTY - New
 $550,000Active1.72 Acres
$550,000Active1.72 Acres6088 Highway 93, Golden, CO 80403
MLS# IR1047031Listed by: MICHAEL M LANE - New
 $897,250Active4 beds 3 baths3,308 sq. ft.
$897,250Active4 beds 3 baths3,308 sq. ft.17537 W 59th Place, Golden, CO 80403
MLS# 7002553Listed by: RE/MAX ALLIANCE - New
 $1,200,000Active5 beds 4 baths5,168 sq. ft.
$1,200,000Active5 beds 4 baths5,168 sq. ft.21532 Main Avenue, Golden, CO 80401
MLS# 2725699Listed by: RE/MAX PROFESSIONALS
