11846 Crescent Park Drive, Golden, CO 80403
Local realty services provided by:Better Homes and Gardens Real Estate Kenney & Company
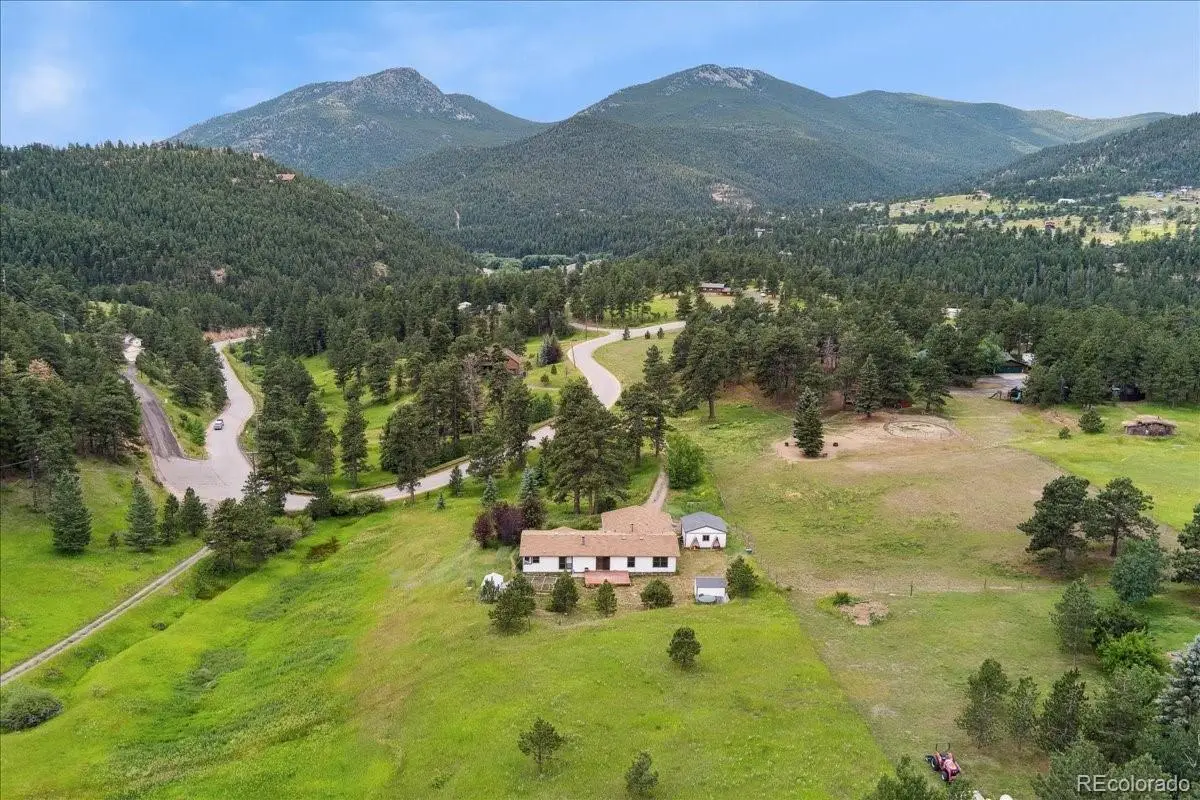
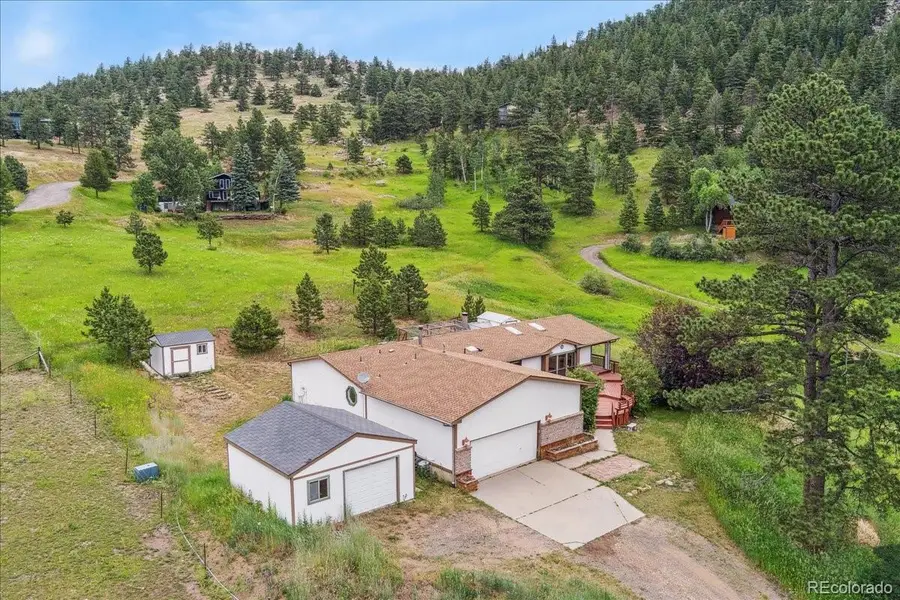

11846 Crescent Park Drive,Golden, CO 80403
$675,000
- 3 Beds
- 2 Baths
- 1,846 sq. ft.
- Single family
- Active
Listed by:laura baronContact@allcountydenvermetro.com,720-575-6100
Office:baron enterprises inc
MLS#:4675726
Source:ML
Price summary
- Price:$675,000
- Price per sq. ft.:$365.66
About this home
Come discover your own private mountain retreat on nearly 3 acres of serene, secluded land surrounded by rolling hills, mature trees, and breathtaking views. Though tucked away in peaceful privacy, this property is still conveniently close to neighboring horse properties and all the beauty Colorado living has to offer.
As you arrive, you’ll be greeted by a spacious front deck and expansive windows that bring the outdoors in. The main home features a two-car garage, plus an additional detached outbuilding that includes another garage space and a potential workshop area—ideal for hobbyists or extra storage.
Step through your private patio into a warm and inviting interior adorned with gorgeous hardwood floors. The living room flows into a generous dining area with picture windows that overlook your tranquil backyard. The kitchen is a standout, complete with granite countertops, wood cabinetry, and stainless steel appliances including a dishwasher, microwave, self-cleaning oven, and refrigerator. A cozy breakfast nook, perfectly positioned by a corner sink with stunning views, offers the perfect spot to enjoy your morning coffee while watching hummingbirds flutter by.
The double-sided fireplace adds warmth and charm, connecting the dining area to a separate family room that opens to a large deck—ideal for entertaining or simply relaxing in nature.
The home features three spacious bedrooms, including a grand primary suite with vaulted ceilings, a walk-in closet, and a luxurious en-suite bath. This spa-like bathroom includes dual vanities, a soaking tub nestled beneath an octagonal window, and a separate walk-in shower. The two additional bedrooms share a full bathroom with a tub and shower combo, offering ample space for family or guests.
Outside, the sprawling grounds include two storage sheds and a chicken coop—ready for revival.
Come experience this peaceful mountain paradise for yourself—you won’t want to leave. Buyer to verify all information.
Contact an agent
Home facts
- Year built:1990
- Listing Id #:4675726
Rooms and interior
- Bedrooms:3
- Total bathrooms:2
- Full bathrooms:2
- Living area:1,846 sq. ft.
Heating and cooling
- Heating:Forced Air
Structure and exterior
- Roof:Composition
- Year built:1990
- Building area:1,846 sq. ft.
- Lot area:2.68 Acres
Schools
- High school:Ralston Valley
- Middle school:Coal Creek Canyon
- Elementary school:Coal Creek Canyon
Utilities
- Water:Well
- Sewer:Septic Tank
Finances and disclosures
- Price:$675,000
- Price per sq. ft.:$365.66
- Tax amount:$4,099 (2024)
New listings near 11846 Crescent Park Drive
- New
 $2,549,500Active6 beds 6 baths6,153 sq. ft.
$2,549,500Active6 beds 6 baths6,153 sq. ft.3112 Braun Court, Golden, CO 80401
MLS# 2144181Listed by: JAMES GRIFFIN PRALL - New
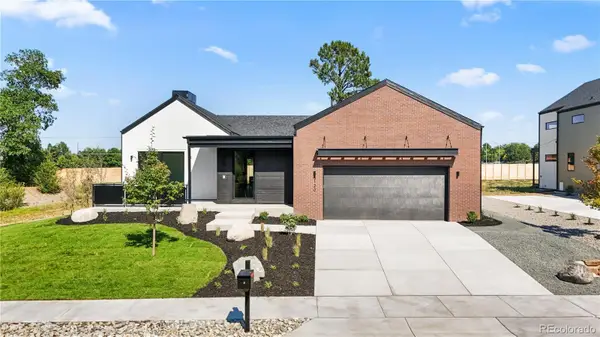 $2,349,500Active4 beds 3 baths5,117 sq. ft.
$2,349,500Active4 beds 3 baths5,117 sq. ft.3120 Braun Court, Golden, CO 80401
MLS# 6659608Listed by: JAMES GRIFFIN PRALL - Open Fri, 10am to 12pmNew
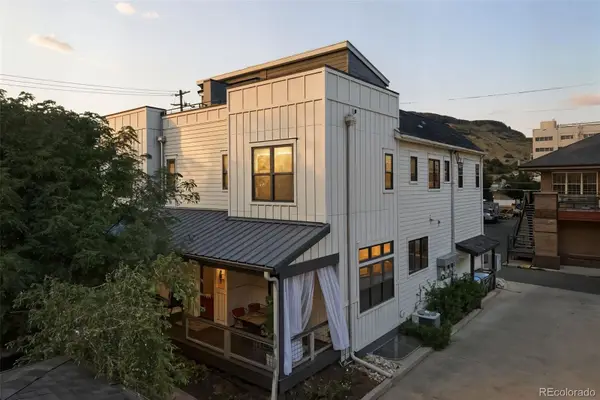 $1,150,000Active3 beds 4 baths2,084 sq. ft.
$1,150,000Active3 beds 4 baths2,084 sq. ft.803 8th Street, Golden, CO 80401
MLS# 9479223Listed by: WEST AND MAIN HOMES INC - New
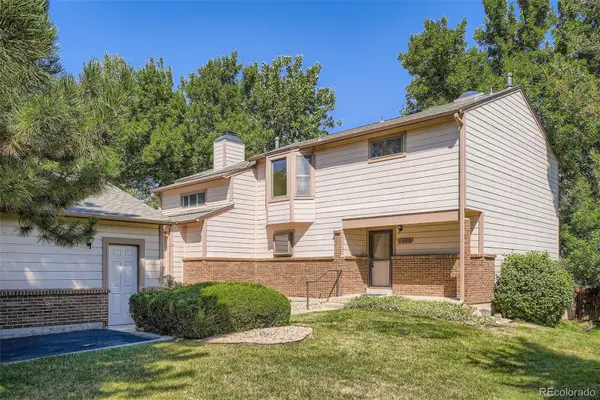 $725,000Active3 beds 3 baths2,096 sq. ft.
$725,000Active3 beds 3 baths2,096 sq. ft.1008 Homestake Drive #2A, Golden, CO 80401
MLS# 3961805Listed by: RE/MAX PROFESSIONALS - New
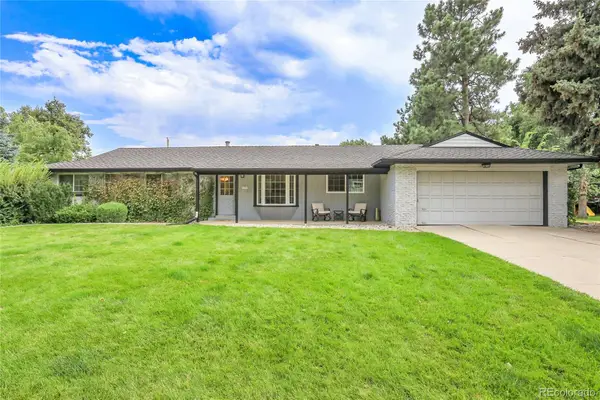 $899,000Active5 beds 3 baths2,844 sq. ft.
$899,000Active5 beds 3 baths2,844 sq. ft.12970 Willow Way, Golden, CO 80401
MLS# 9690367Listed by: ALL IN REAL ESTATE LLC - New
 $945,000Active6 beds 3 baths4,845 sq. ft.
$945,000Active6 beds 3 baths4,845 sq. ft.6331 Bear Paw Road, Golden, CO 80403
MLS# 7704125Listed by: COLDWELL BANKER REALTY 56 - Coming Soon
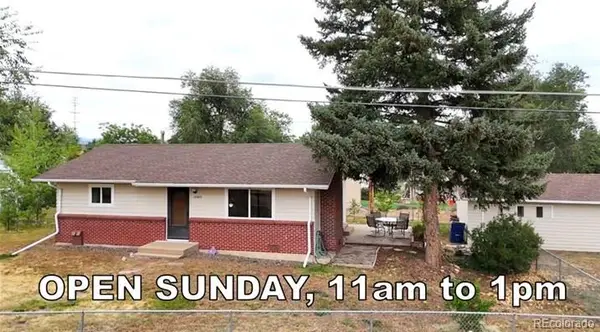 $525,000Coming Soon2 beds 1 baths
$525,000Coming Soon2 beds 1 baths16405 Mt Vernon Road, Golden, CO 80401
MLS# 7516845Listed by: CENTURY 21 GOLDEN REAL ESTATE - New
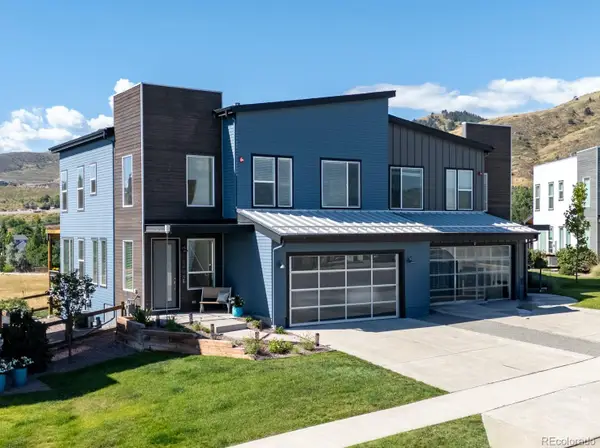 $998,500Active3 beds 3 baths1,865 sq. ft.
$998,500Active3 beds 3 baths1,865 sq. ft.18408 Homestead Circle, Golden, CO 80401
MLS# 2726150Listed by: RE/MAX ALLIANCE - New
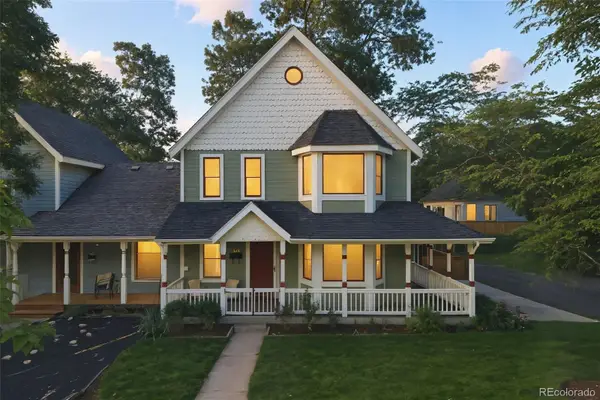 $1,150,000Active4 beds 3 baths2,149 sq. ft.
$1,150,000Active4 beds 3 baths2,149 sq. ft.1211 Illinois Street #4, Golden, CO 80401
MLS# 6623402Listed by: COLDWELL BANKER REALTY 24 - New
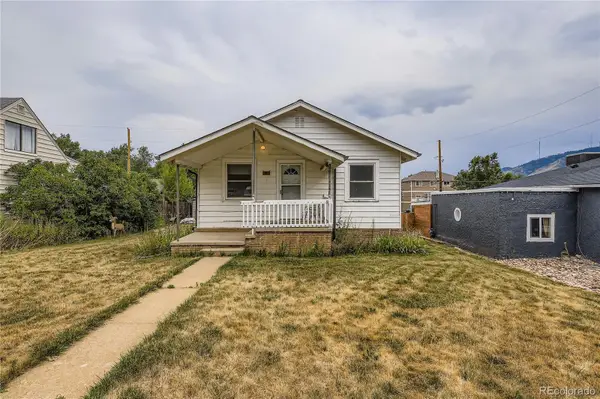 $750,000Active4 beds 2 baths1,712 sq. ft.
$750,000Active4 beds 2 baths1,712 sq. ft.705 1st Street, Golden, CO 80403
MLS# 4445530Listed by: ATRIUM REALTY LLC
