12820 Willow Lane #9, Golden, CO 80401
Local realty services provided by:Better Homes and Gardens Real Estate Kenney & Company
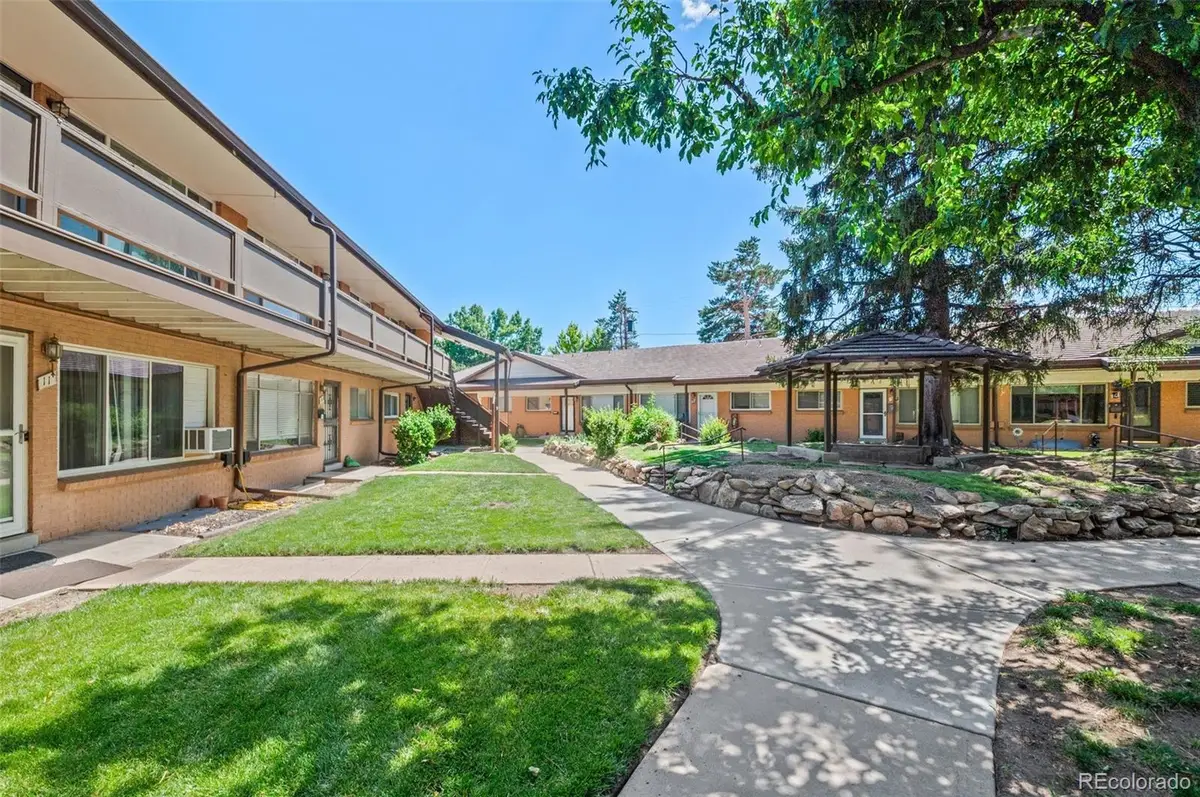
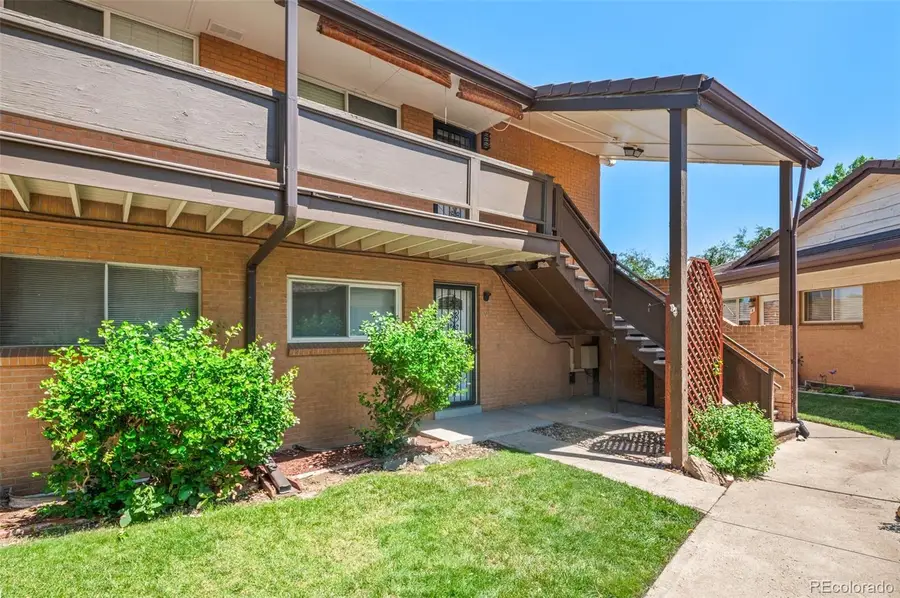
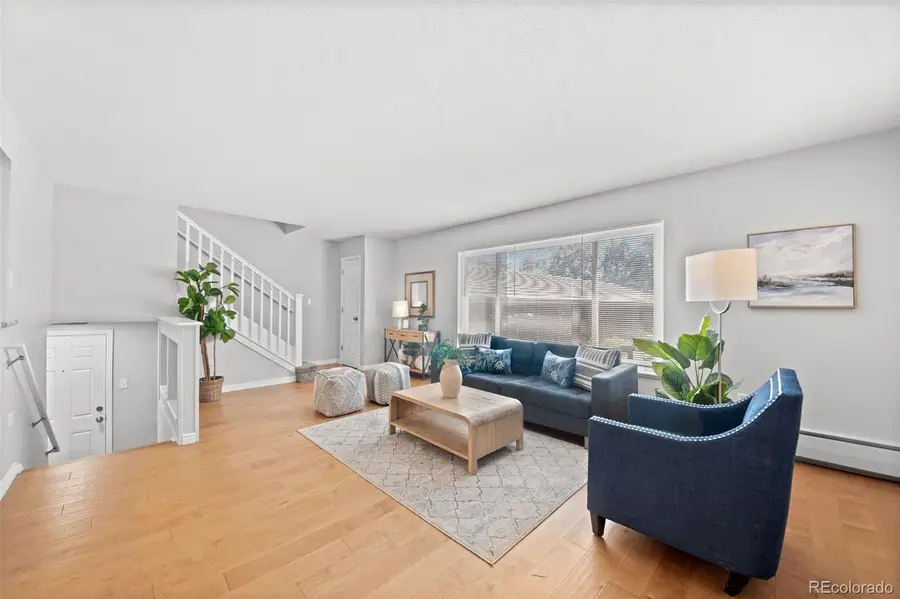
12820 Willow Lane #9,Golden, CO 80401
$369,000
- 3 Beds
- 2 Baths
- 1,445 sq. ft.
- Condominium
- Active
Listed by:pete cookpetewcook@gmail.com,720-299-1127
Office:keller williams realty downtown llc.
MLS#:3881346
Source:ML
Price summary
- Price:$369,000
- Price per sq. ft.:$255.36
- Monthly HOA dues:$500
About this home
Updated & Spacious Condo in Applewood Grove! This 3-bedroom, 2-bathroom home offers 1,445 square feet of comfortable, updated living in one of Golden’s most convenient neighborhoods. From the moment you walk in, you’ll appreciate the large windows that fill the space with natural light and the easy flow between the living, dining, and kitchen areas. The remodeled kitchen features granite countertops, stainless steel appliances, a subway tile backsplash, recessed lighting, and plenty of cabinet space.
Upstairs, two roomy bedrooms share a full bath, and downstairs, the finished basement offers even more flexibility—with laundry in the utility room and a third room perfect for a guest bedroom, home office, or cozy hangout space.
You’ll also appreciate the attached carport with direct covered access to your door, plus access to a shared storage area—great for bikes, gear, and extra odds and ends. Your HOA dues cover your heat, water, and sewer—keeping monthly costs simple and predictable.
This location is hard to beat. You're just blocks from Applewood Park, where you'll find a playground, sports fields, a pavilion, and a walking path. South Table Mountain’s scenic hiking trails are right nearby, and you can stroll to local breweries, coffee shops, and popular restaurants. Colorado Mills and Denver West Village are just down the road for even more shopping and dining options.
With quick access to I-70 and 6th Ave, everything from downtown Golden to Red Rocks to the mountains is at your fingertips. This is the kind of home that makes life easy—and a little more fun. Come see it for yourself!
Contact an agent
Home facts
- Year built:1963
- Listing Id #:3881346
Rooms and interior
- Bedrooms:3
- Total bathrooms:2
- Full bathrooms:2
- Living area:1,445 sq. ft.
Heating and cooling
- Cooling:Air Conditioning-Room
- Heating:Forced Air
Structure and exterior
- Roof:Composition
- Year built:1963
- Building area:1,445 sq. ft.
Schools
- High school:Wheat Ridge
- Middle school:Everitt
- Elementary school:Stober
Utilities
- Water:Public
- Sewer:Community Sewer
Finances and disclosures
- Price:$369,000
- Price per sq. ft.:$255.36
- Tax amount:$2,017 (2024)
New listings near 12820 Willow Lane #9
- New
 $2,549,500Active6 beds 6 baths6,153 sq. ft.
$2,549,500Active6 beds 6 baths6,153 sq. ft.3112 Braun Court, Golden, CO 80401
MLS# 2144181Listed by: JAMES GRIFFIN PRALL - New
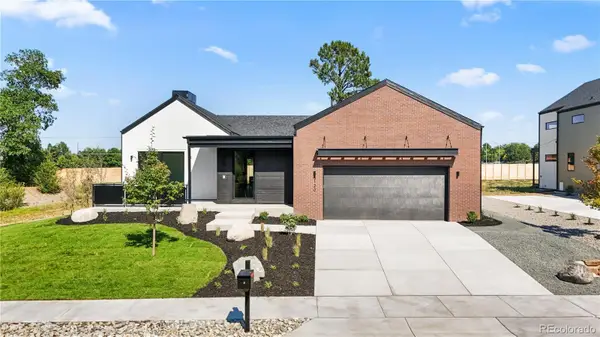 $2,349,500Active4 beds 3 baths5,117 sq. ft.
$2,349,500Active4 beds 3 baths5,117 sq. ft.3120 Braun Court, Golden, CO 80401
MLS# 6659608Listed by: JAMES GRIFFIN PRALL - Open Fri, 10am to 12pmNew
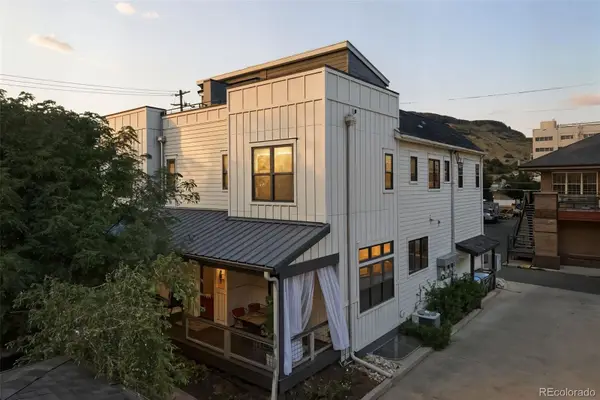 $1,150,000Active3 beds 4 baths2,084 sq. ft.
$1,150,000Active3 beds 4 baths2,084 sq. ft.803 8th Street, Golden, CO 80401
MLS# 9479223Listed by: WEST AND MAIN HOMES INC - New
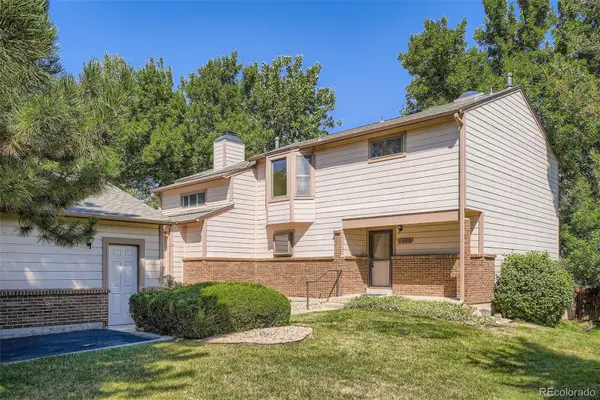 $725,000Active3 beds 3 baths2,096 sq. ft.
$725,000Active3 beds 3 baths2,096 sq. ft.1008 Homestake Drive #2A, Golden, CO 80401
MLS# 3961805Listed by: RE/MAX PROFESSIONALS - New
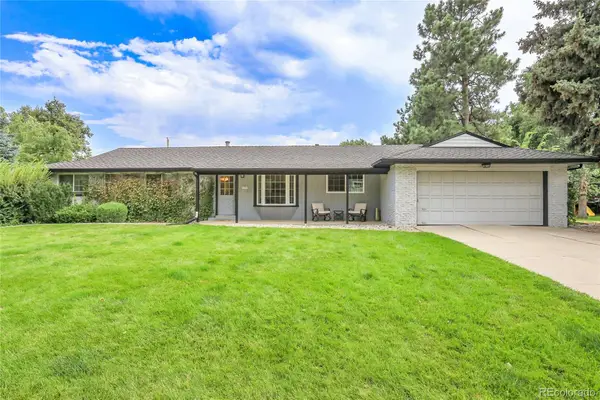 $899,000Active5 beds 3 baths2,844 sq. ft.
$899,000Active5 beds 3 baths2,844 sq. ft.12970 Willow Way, Golden, CO 80401
MLS# 9690367Listed by: ALL IN REAL ESTATE LLC - New
 $945,000Active6 beds 3 baths4,845 sq. ft.
$945,000Active6 beds 3 baths4,845 sq. ft.6331 Bear Paw Road, Golden, CO 80403
MLS# 7704125Listed by: COLDWELL BANKER REALTY 56 - Coming Soon
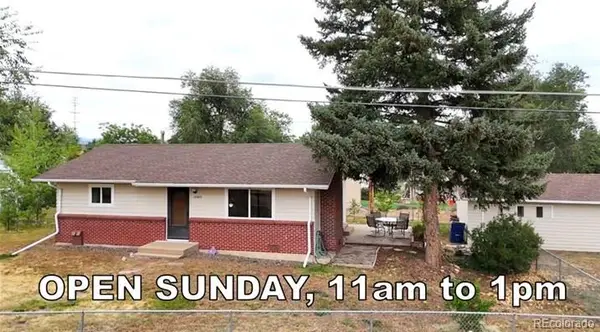 $525,000Coming Soon2 beds 1 baths
$525,000Coming Soon2 beds 1 baths16405 Mt Vernon Road, Golden, CO 80401
MLS# 7516845Listed by: CENTURY 21 GOLDEN REAL ESTATE - New
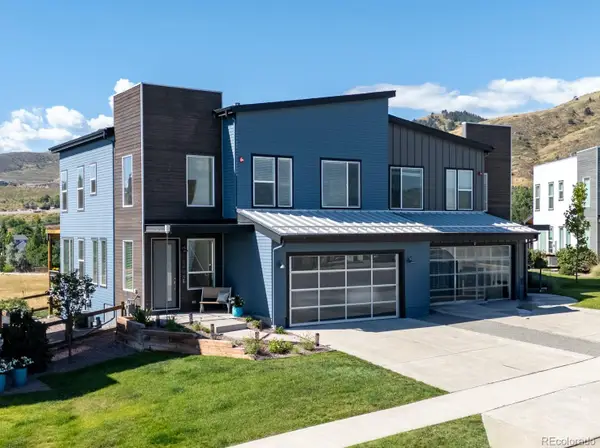 $998,500Active3 beds 3 baths1,865 sq. ft.
$998,500Active3 beds 3 baths1,865 sq. ft.18408 Homestead Circle, Golden, CO 80401
MLS# 2726150Listed by: RE/MAX ALLIANCE - New
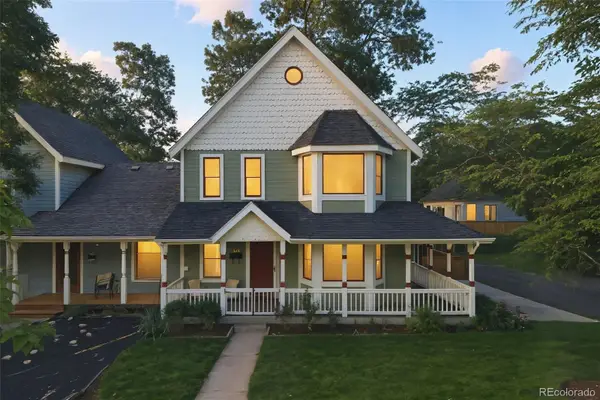 $1,150,000Active4 beds 3 baths2,149 sq. ft.
$1,150,000Active4 beds 3 baths2,149 sq. ft.1211 Illinois Street #4, Golden, CO 80401
MLS# 6623402Listed by: COLDWELL BANKER REALTY 24 - New
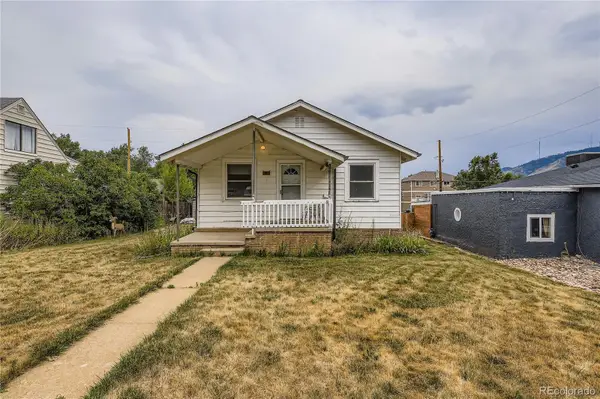 $750,000Active4 beds 2 baths1,712 sq. ft.
$750,000Active4 beds 2 baths1,712 sq. ft.705 1st Street, Golden, CO 80403
MLS# 4445530Listed by: ATRIUM REALTY LLC
