13000 Willow Lane, Golden, CO 80401
Local realty services provided by:Better Homes and Gardens Real Estate Kenney & Company
13000 Willow Lane,Golden, CO 80401
$825,000
- 5 Beds
- 3 Baths
- 2,401 sq. ft.
- Single family
- Active
Listed by:aimee eubanksaimeesells5280@gmail.com,720-380-3589
Office:keller williams advantage realty llc.
MLS#:8189719
Source:ML
Price summary
- Price:$825,000
- Price per sq. ft.:$343.61
About this home
A rare find in Applewood! This enchanting home with a 2-car garage is a dream come true! The impeccable interior boasts clean lines favoring a sleek design & a modern feel. Sunlight pours into every corner, from the large living room with a wood-burning fireplace to the elegant formal dining room with a French door to the back patio. The galley kitchen is a cook's delight, fully equipped with abundant white cabinetry, stainless steel appliances, quartz counters, and tile backsplash. Rest and rejuvenation await in the four large bedrooms: one on the main and three on the upper level. A versatile bonus room is perfect for a hobby space, office, or additional bedroom. The spacious backyard offers a serene retreat for enjoying tranquil mornings or afternoons, complete with a covered patio, a cozy deck, a fire pit, mature shade trees, and a storage shed. Great location, just a few minutes away from parks and restaurants. Don't miss out on this gem!
Contact an agent
Home facts
- Year built:1959
- Listing ID #:8189719
Rooms and interior
- Bedrooms:5
- Total bathrooms:3
- Full bathrooms:1
- Half bathrooms:1
- Living area:2,401 sq. ft.
Heating and cooling
- Cooling:Evaporative Cooling
- Heating:Baseboard, Hot Water
Structure and exterior
- Roof:Composition
- Year built:1959
- Building area:2,401 sq. ft.
- Lot area:0.33 Acres
Schools
- High school:Wheat Ridge
- Middle school:Everitt
- Elementary school:Stober
Utilities
- Water:Public
- Sewer:Public Sewer
Finances and disclosures
- Price:$825,000
- Price per sq. ft.:$343.61
- Tax amount:$5,558 (2023)
New listings near 13000 Willow Lane
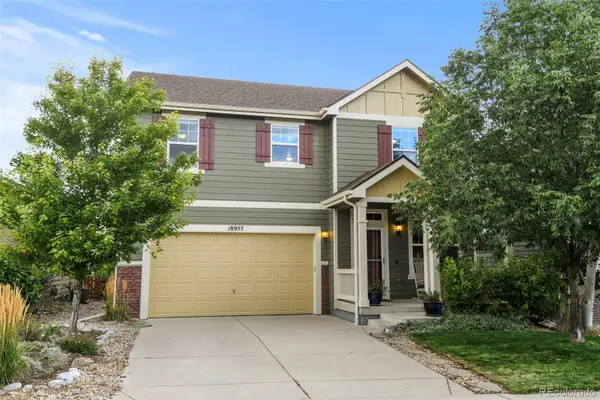 $845,000Active4 beds 3 baths2,420 sq. ft.
$845,000Active4 beds 3 baths2,420 sq. ft.18957 W 57th Drive, Golden, CO 80403
MLS# 2565426Listed by: WEICHERT REALTORS PROFESSIONALS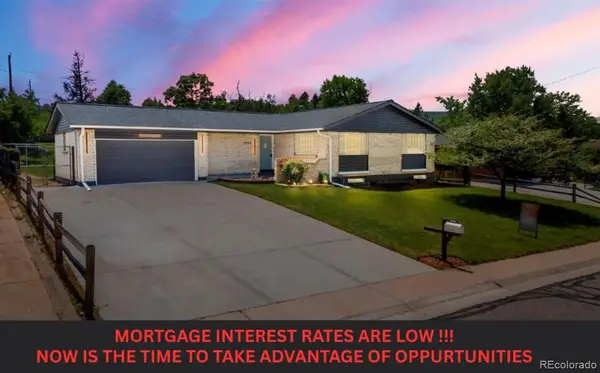 $725,000Active6 beds 3 baths2,616 sq. ft.
$725,000Active6 beds 3 baths2,616 sq. ft.13010 W 6th Place, Golden, CO 80401
MLS# 6486072Listed by: FULL CIRCLE REALTY CO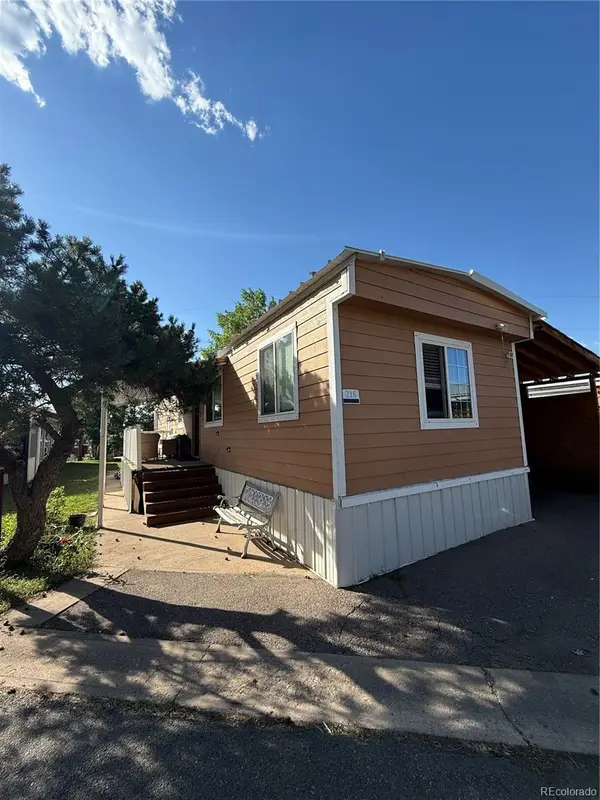 $95,000Active3 beds 2 baths1,119 sq. ft.
$95,000Active3 beds 2 baths1,119 sq. ft.17190 Mt Vernon Road, Golden, CO 80401
MLS# 8532170Listed by: KELLER WILLIAMS AVENUES REALTY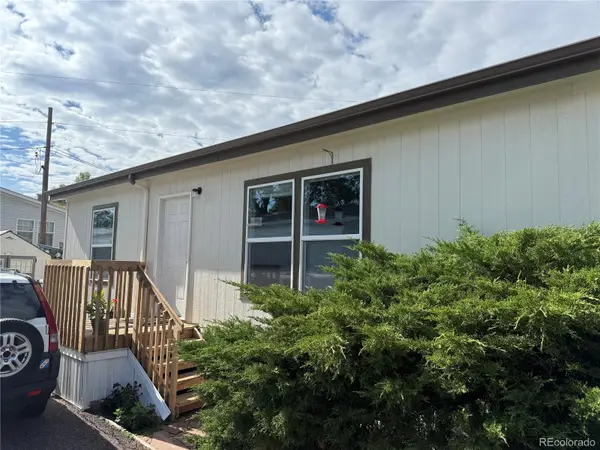 $121,000Active3 beds 2 baths1,152 sq. ft.
$121,000Active3 beds 2 baths1,152 sq. ft.17190 Mount Vernon Road, Golden, CO 80401
MLS# 2136768Listed by: KB RANCH AND HOME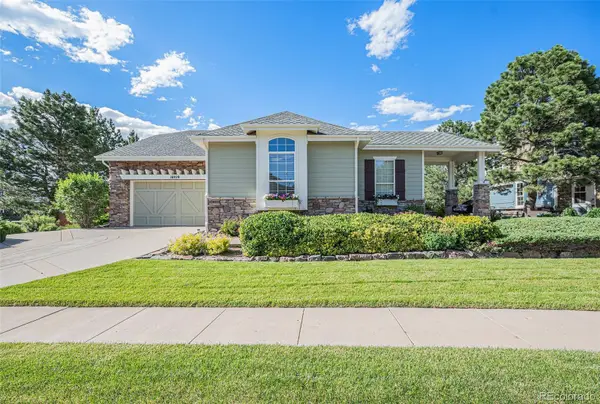 $999,950Active4 beds 3 baths4,524 sq. ft.
$999,950Active4 beds 3 baths4,524 sq. ft.16929 W 63rd Lane, Golden, CO 80403
MLS# 2230094Listed by: JPAR MODERN REAL ESTATE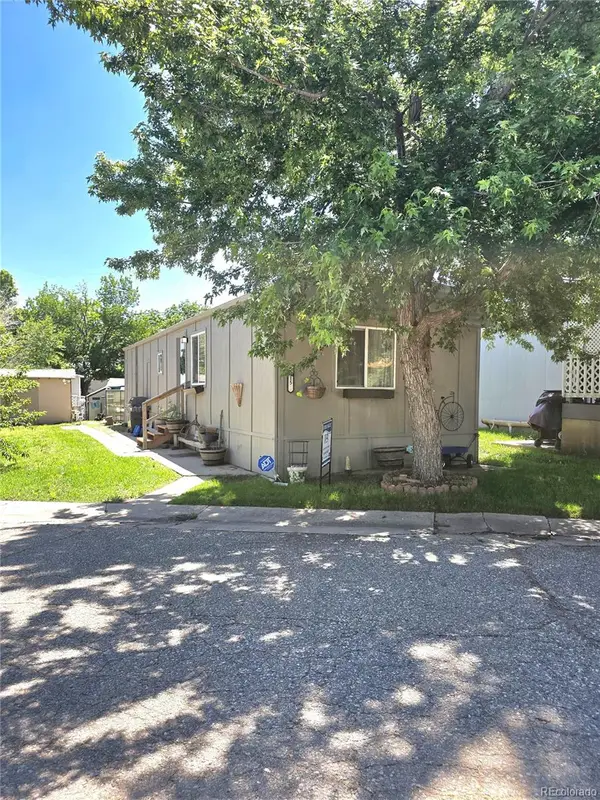 $45,000Active2 beds 1 baths728 sq. ft.
$45,000Active2 beds 1 baths728 sq. ft.17190 Mt Vernon Road, Golden, CO 80401
MLS# 2896500Listed by: JPAR MODERN REAL ESTATE $700,000Active5 beds 4 baths2,184 sq. ft.
$700,000Active5 beds 4 baths2,184 sq. ft.1006 Homestake Drive #1D, Golden, CO 80401
MLS# 2962404Listed by: RE/MAX LEADERS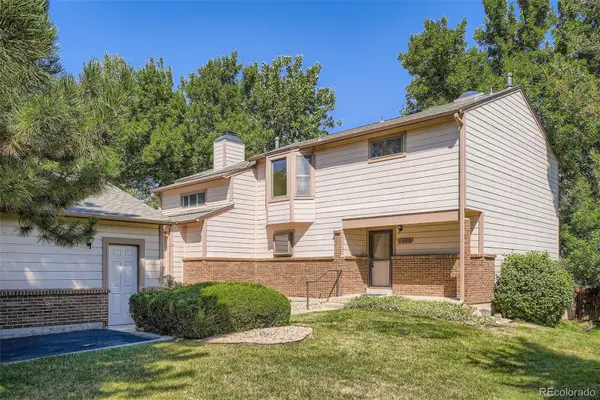 $700,000Active3 beds 3 baths2,096 sq. ft.
$700,000Active3 beds 3 baths2,096 sq. ft.1008 Homestake Drive #2A, Golden, CO 80401
MLS# 3961805Listed by: RE/MAX PROFESSIONALS $610,000Active3 beds 2 baths2,088 sq. ft.
$610,000Active3 beds 2 baths2,088 sq. ft.33090 Janelle Circle, Golden, CO 80403
MLS# IR1034396Listed by: MB/APERFECTHOME4U REALTY- New
 $1,200,000Active3 beds 3 baths2,973 sq. ft.
$1,200,000Active3 beds 3 baths2,973 sq. ft.686 Lookout Mountain Road, Golden, CO 80401
MLS# 9805625Listed by: KELLER WILLIAMS DTC
