136 Burgess Avenue, Golden, CO 80401
Local realty services provided by:Better Homes and Gardens Real Estate Kenney & Company
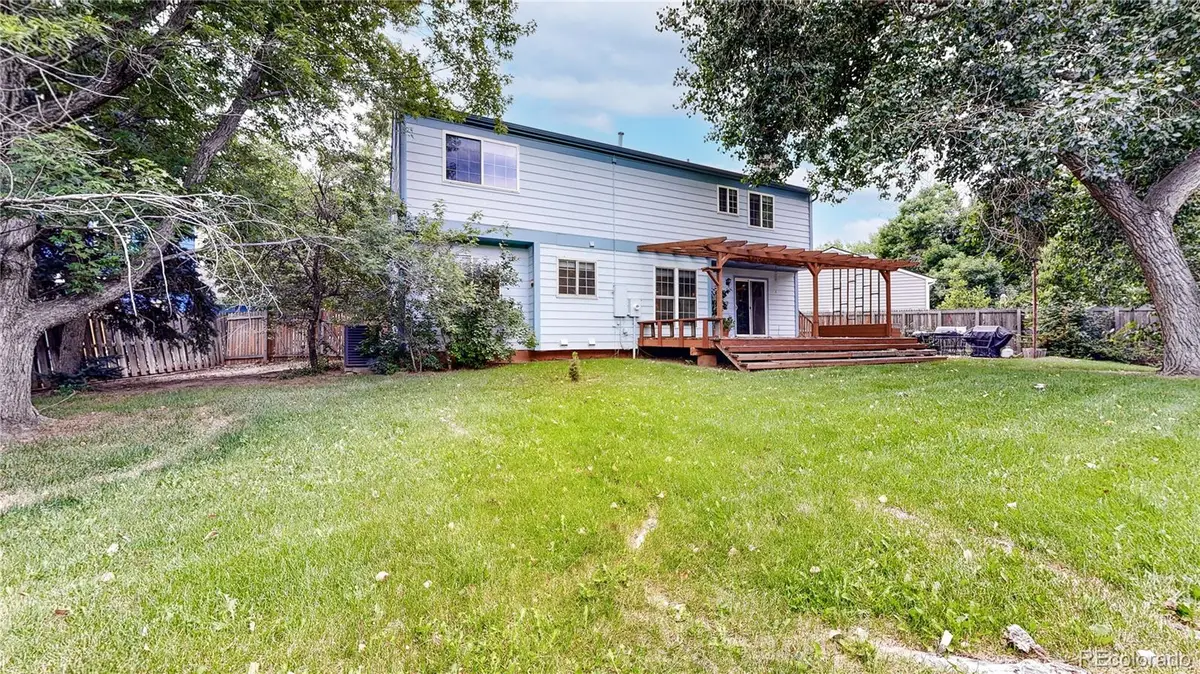
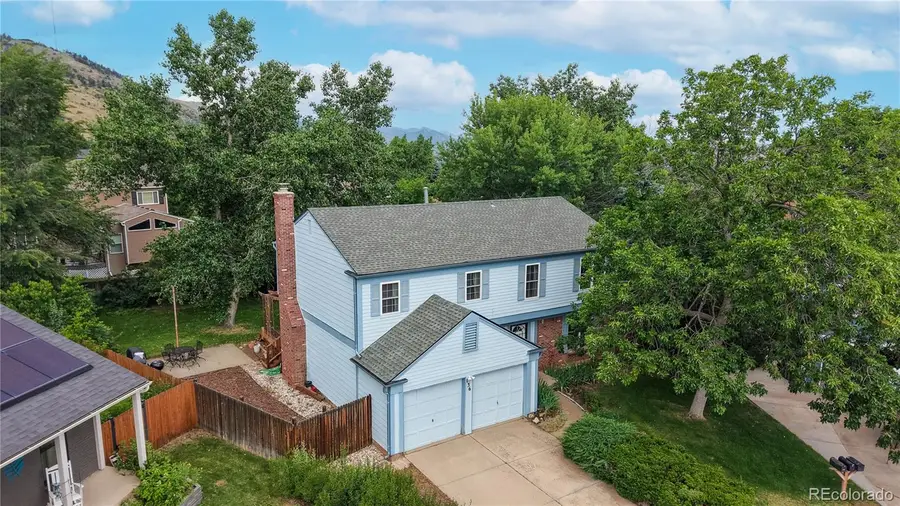
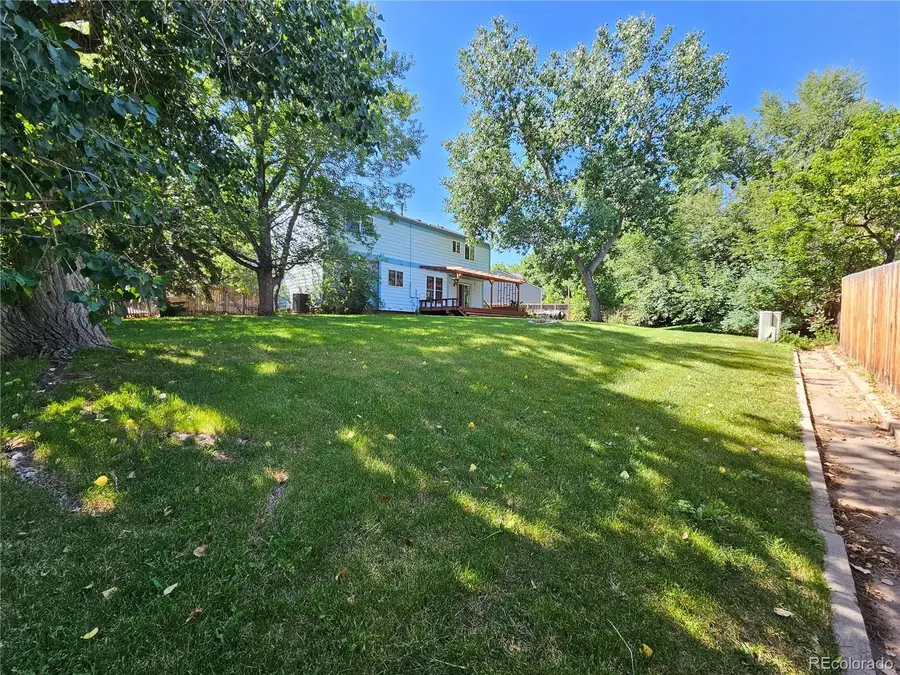
136 Burgess Avenue,Golden, CO 80401
$1,099,999
- 4 Beds
- 3 Baths
- 2,814 sq. ft.
- Single family
- Active
Listed by:matthew robert peirickmatthewRP@remax.net,303-277-1322
Office:re/max alliance
MLS#:5758592
Source:ML
Price summary
- Price:$1,099,999
- Price per sq. ft.:$390.9
About this home
CULdeSAC | LARGE & PRIVATE LOT | OPEN FLOOR PLAN | UPDATED Heritage Dells offers owners amazing location to Golden, Denver, and quick access to Mountain Escapes while resting at the base of Apex Park & Open Space. This cul-de-sac, 4 bed home features a 500 square foot primary suite, updated kitchen and baths, and an amazingly private rear deck opening to fenced in ¼ acre lot. Perfectly maintained cherry hardwood floors accent the lower level of the home and warm the open floor plan at the rear of home. Kitchen countertop granite on white cabinetry modernize the feel of your eat in kitchen and family room escape. Upgraded accents continue through in bathrooms throughout the home. Enjoy entertaining quests with a formal living room and large dining are with a tranquil backyard view. You won’t be disappointed with quick trail access out the front door, trail systems to bike downtown Golden, and less than a mile to Jeffco light rail pick up. Lets not forgot the home improvements that include: full sewer line replacement, recent furnace and A/C upgrades, and a 2017 roof. Home will be sold with a 14 month home warranty on major utilities. Please take a moment for a virtual and aerial tour of this unique Dells opportunity at www.rem.ax/136burgess
Contact an agent
Home facts
- Year built:1980
- Listing Id #:5758592
Rooms and interior
- Bedrooms:4
- Total bathrooms:3
- Full bathrooms:1
- Half bathrooms:1
- Living area:2,814 sq. ft.
Heating and cooling
- Cooling:Central Air
- Heating:Forced Air
Structure and exterior
- Roof:Composition
- Year built:1980
- Building area:2,814 sq. ft.
- Lot area:0.26 Acres
Schools
- High school:Golden
- Middle school:Bell
- Elementary school:Shelton
Utilities
- Water:Public
- Sewer:Public Sewer
Finances and disclosures
- Price:$1,099,999
- Price per sq. ft.:$390.9
- Tax amount:$4,160 (2024)
New listings near 136 Burgess Avenue
- Open Fri, 10am to 12pmNew
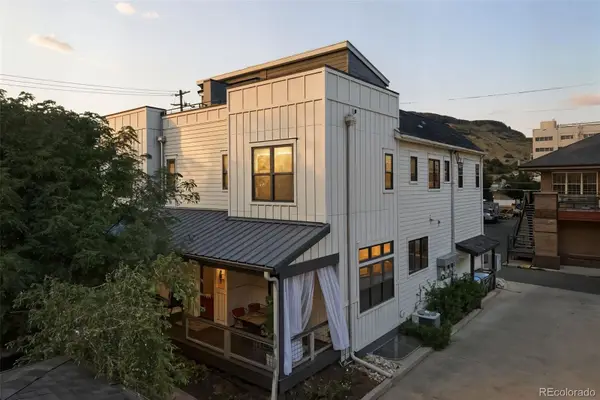 $1,150,000Active3 beds 4 baths2,084 sq. ft.
$1,150,000Active3 beds 4 baths2,084 sq. ft.803 8th Street, Golden, CO 80401
MLS# 9479223Listed by: WEST AND MAIN HOMES INC - New
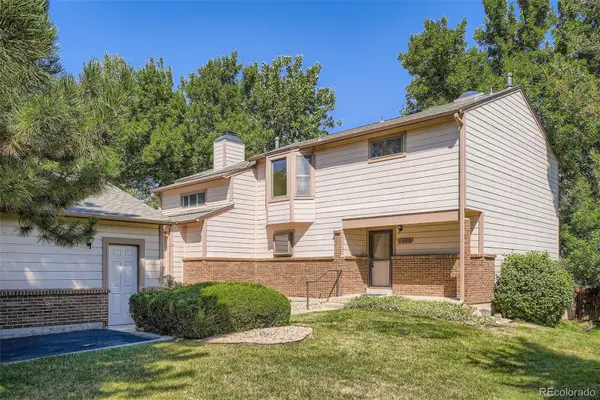 $725,000Active3 beds 3 baths2,096 sq. ft.
$725,000Active3 beds 3 baths2,096 sq. ft.1008 Homestake Drive #2A, Golden, CO 80401
MLS# 3961805Listed by: RE/MAX PROFESSIONALS - New
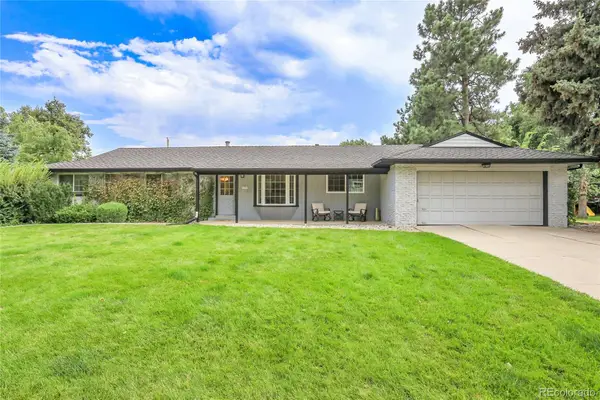 $899,000Active5 beds 3 baths2,844 sq. ft.
$899,000Active5 beds 3 baths2,844 sq. ft.12970 Willow Way, Golden, CO 80401
MLS# 9690367Listed by: ALL IN REAL ESTATE LLC - New
 $945,000Active6 beds 3 baths4,845 sq. ft.
$945,000Active6 beds 3 baths4,845 sq. ft.6331 Bear Paw Road, Golden, CO 80403
MLS# 7704125Listed by: COLDWELL BANKER REALTY 56 - Coming Soon
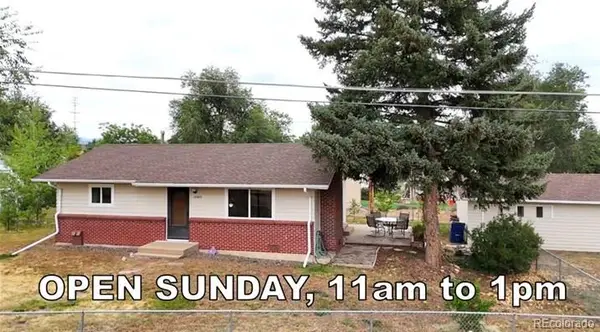 $525,000Coming Soon2 beds 1 baths
$525,000Coming Soon2 beds 1 baths16405 Mt Vernon Road, Golden, CO 80401
MLS# 7516845Listed by: CENTURY 21 GOLDEN REAL ESTATE - New
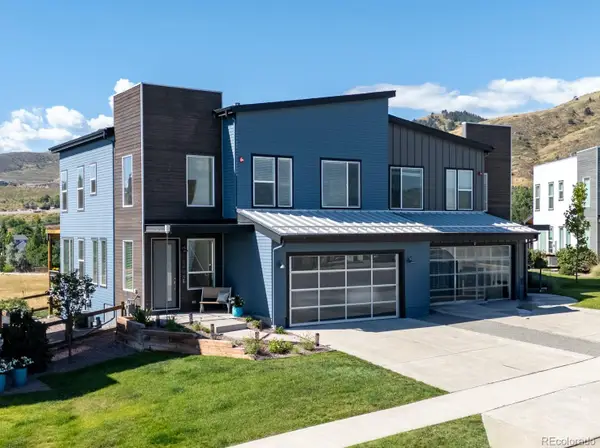 $998,500Active3 beds 3 baths1,865 sq. ft.
$998,500Active3 beds 3 baths1,865 sq. ft.18408 Homestead Circle, Golden, CO 80401
MLS# 2726150Listed by: RE/MAX ALLIANCE - New
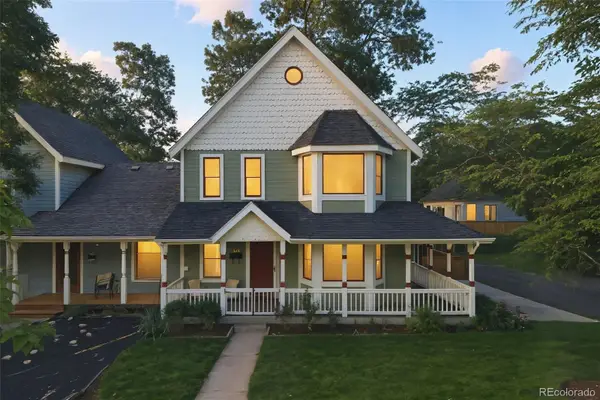 $1,150,000Active4 beds 3 baths2,149 sq. ft.
$1,150,000Active4 beds 3 baths2,149 sq. ft.1211 Illinois Street #4, Golden, CO 80401
MLS# 6623402Listed by: COLDWELL BANKER REALTY 24 - New
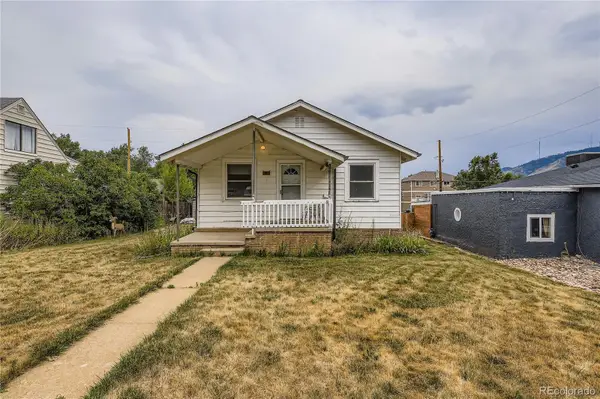 $750,000Active4 beds 2 baths1,712 sq. ft.
$750,000Active4 beds 2 baths1,712 sq. ft.705 1st Street, Golden, CO 80403
MLS# 4445530Listed by: ATRIUM REALTY LLC - New
 $625,000Active2 beds 2 baths1,245 sq. ft.
$625,000Active2 beds 2 baths1,245 sq. ft.803 14th Street #803A, Golden, CO 80401
MLS# 7259070Listed by: COLDWELL BANKER REALTY 54 - Open Sat, 11am to 1:30pmNew
 $1,874,200Active3 beds 2 baths2,992 sq. ft.
$1,874,200Active3 beds 2 baths2,992 sq. ft.27033 Thea Gulch Road, Golden, CO 80403
MLS# IR1041238Listed by: COLORADO HIGHLANDS REALTY LLC
