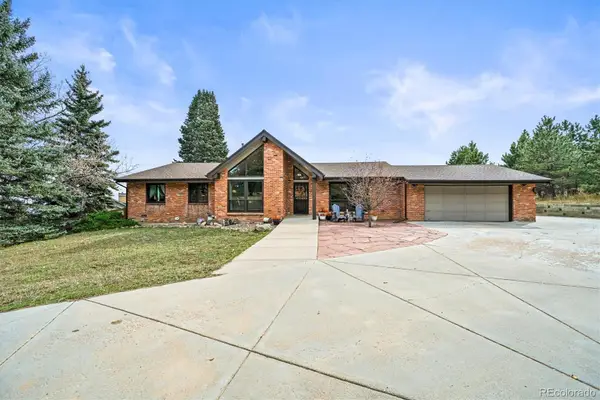1555 Three Peaks Road, Golden, CO 80403
Local realty services provided by:Better Homes and Gardens Real Estate Kenney & Company
Listed by: john demarayjdemaray@gmail.com,303-931-4300
Office: re/max alliance
MLS#:8936302
Source:ML
Price summary
- Price:$1,295,000
- Price per sq. ft.:$514.71
About this home
Newer Custom Home with Majestic Mountain Views and Supreme Privacy on 26acres, all within 30 minutes of Downtown Golden! Enjoy the privacy of a gated, 7 lot community (3 houses built), all with large lot acreage! Enjoy the mountain views from both the front and back sides of the house! This home greets you with a gas fireplace at the front patio, and a large flat area in front for grilling, outdoor dining, playing, enjoying the mountains with southern exposure, or soaking in your private hot tub! The 2-car oversized garage pad is ready to be completed, with water, electricity and propane running to the pad for a possible ADU above the garage. Stepping inside, this is impressive from the first steps. The open floor plan flows seamlessly from the living room with a stately gas fireplace and rock surround, to the spacious dining room and the nicest kitchen in this price range! The high-quality cabinets and luxury granite slab with tile backsplash are accompanied with higher-end appliances. Don't miss the spacious, walk-in pantry! The lighting and abundance of windows throughout the home are spectacular, and the radiant in-floor heating system is supremely comfortable & efficient! A main-floor office can double as a fourth bedroom or guest bedroom. Upstairs, the primary suite includes a luxurious 5-piece bathroom with tile flooring, a large stand-alone soaking tub and a large shower. A third fireplace with a stone surround brings ambiance to the primary suite that also includes a sitting area and a private 2nd floor deck with AMAZING views! Take the one-minute walk from the front door on your property and enjoy some of the nicest views from atop a rock outcropping while enjoying coffee in the morning or a glass of wine at the end of your day! The benefits of life in the mountains while enjoying the privacy of a gated private road are in abundance with this property! Reliable high-speed internet is here, as is a premium Generac generator for back up!
Contact an agent
Home facts
- Year built:2019
- Listing ID #:8936302
Rooms and interior
- Bedrooms:3
- Total bathrooms:3
- Full bathrooms:2
- Half bathrooms:1
- Living area:2,516 sq. ft.
Heating and cooling
- Heating:Radiant Floor
Structure and exterior
- Roof:Composition
- Year built:2019
- Building area:2,516 sq. ft.
- Lot area:26.23 Acres
Schools
- High school:Gilpin County School
- Middle school:Gilpin County School
- Elementary school:Gilpin County School
Utilities
- Water:Well
- Sewer:Septic Tank
Finances and disclosures
- Price:$1,295,000
- Price per sq. ft.:$514.71
- Tax amount:$1,983 (2024)
New listings near 1555 Three Peaks Road
- New
 $825,000Active4 beds 3 baths3,896 sq. ft.
$825,000Active4 beds 3 baths3,896 sq. ft.6280 Mcintyre Way, Golden, CO 80403
MLS# 2272096Listed by: THRIVE REAL ESTATE GROUP - New
 $1,395,000Active5 beds 4 baths4,504 sq. ft.
$1,395,000Active5 beds 4 baths4,504 sq. ft.2589 Alkire Street, Golden, CO 80401
MLS# IR1047287Listed by: MILEHIMODERN - BOULDER - New
 $850,000Active2 beds 2 baths1,115 sq. ft.
$850,000Active2 beds 2 baths1,115 sq. ft.660 11th Street #104, Golden, CO 80401
MLS# 8316015Listed by: THE GOLDEN GROUP - New
 $1,025,000Active4 beds 4 baths3,044 sq. ft.
$1,025,000Active4 beds 4 baths3,044 sq. ft.15551 W 49th Avenue, Golden, CO 80403
MLS# 4962126Listed by: KENTWOOD REAL ESTATE DTC, LLC - New
 $52,500Active2 beds 2 baths960 sq. ft.
$52,500Active2 beds 2 baths960 sq. ft.17190 Mt Vernon Road, Golden, CO 80401
MLS# 1956231Listed by: CLEARVIEW REALTY - Open Sat, 11am to 1pmNew
 $1,550,000Active4 beds 5 baths5,080 sq. ft.
$1,550,000Active4 beds 5 baths5,080 sq. ft.16558 W 1st Avenue, Golden, CO 80401
MLS# 5478360Listed by: HK REAL ESTATE - New
 $799,000Active0.16 Acres
$799,000Active0.16 Acres914 4th Street, Golden, CO 80403
MLS# 9933902Listed by: HOMESMART REALTY - New
 $550,000Active1.72 Acres
$550,000Active1.72 Acres6088 Highway 93, Golden, CO 80403
MLS# IR1047031Listed by: MICHAEL M LANE - New
 $897,250Active4 beds 3 baths3,308 sq. ft.
$897,250Active4 beds 3 baths3,308 sq. ft.17537 W 59th Place, Golden, CO 80403
MLS# 7002553Listed by: RE/MAX ALLIANCE - New
 $1,200,000Active5 beds 4 baths5,168 sq. ft.
$1,200,000Active5 beds 4 baths5,168 sq. ft.21532 Main Avenue, Golden, CO 80401
MLS# 2725699Listed by: RE/MAX PROFESSIONALS
