16626 W 2nd Avenue, Golden, CO 80401
Local realty services provided by:Better Homes and Gardens Real Estate Kenney & Company
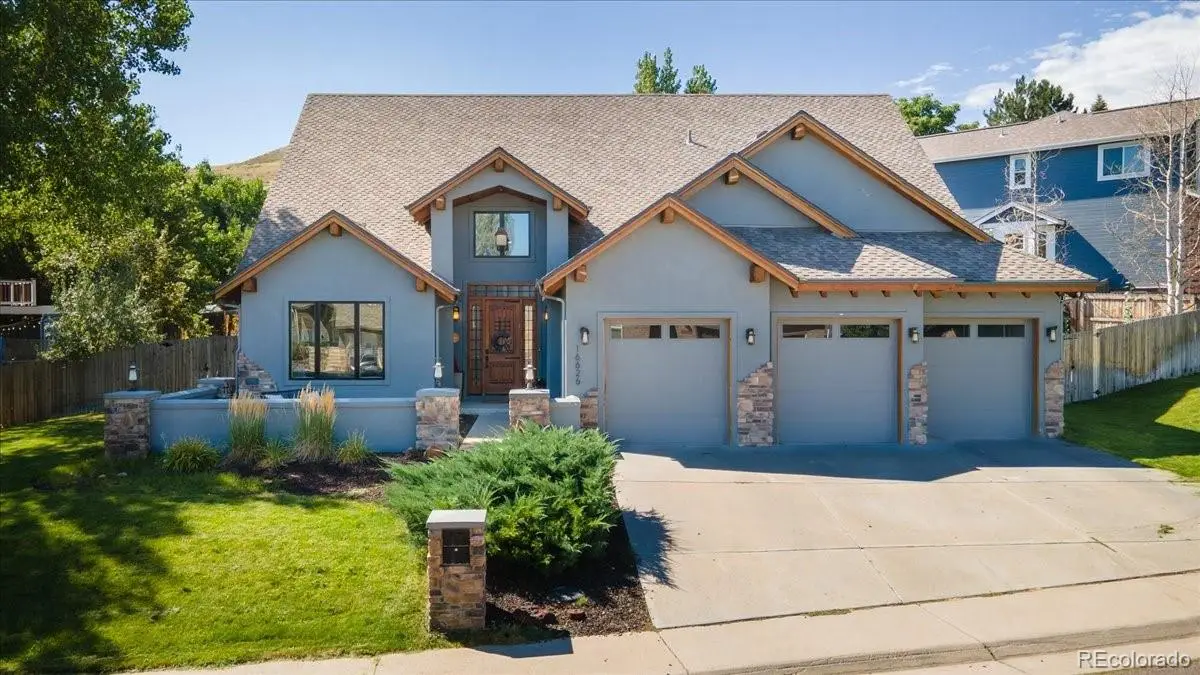
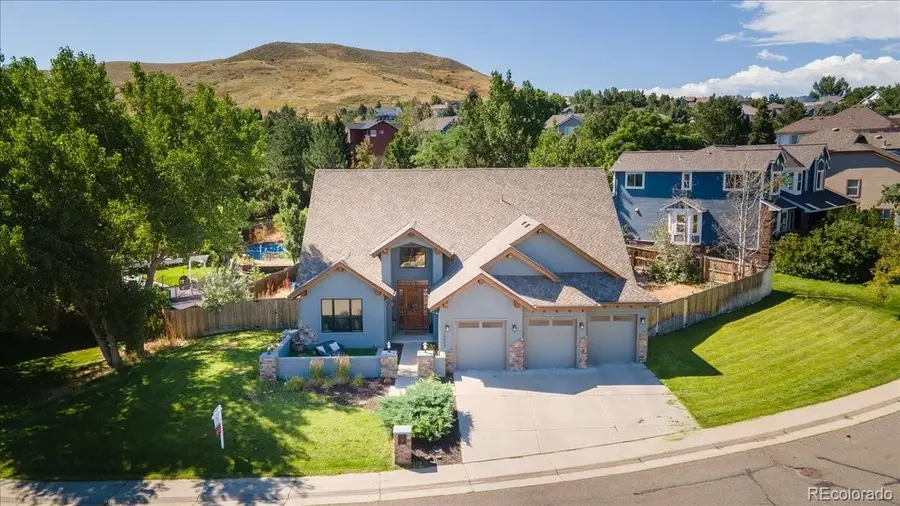
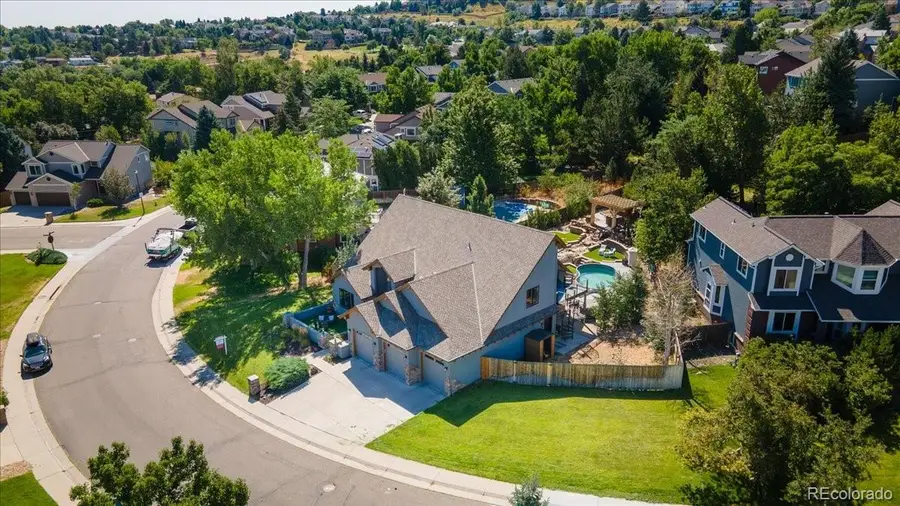
16626 W 2nd Avenue,Golden, CO 80401
$1,550,000
- 5 Beds
- 6 Baths
- 5,223 sq. ft.
- Single family
- Active
Listed by:heather kirchhoffHeather.Kirchhoff@outlook.com
Office:hk real estate
MLS#:2170109
Source:ML
Price summary
- Price:$1,550,000
- Price per sq. ft.:$296.76
- Monthly HOA dues:$100
About this home
Welcome to your dream home in prestigious Mesa View Estates—an absolute gem! This custom craftsman residence sits on a spacious angled lot features a sparkling pool, a beautifully crafted pergola, and a captivating grotto with a waterfall. Enjoy seating areas in both the backyard and front lawn. Upon entering, you're greeted by an expansive great room with a stunning double-sided stone fireplace that opens to the outdoor living area. The casual dining room flows seamlessly into the fully upgraded kitchen, boasting quartz countertops, custom cabinetry with glass-front panels, a gas cooktop, range hood, double wall ovens, and a double-door wine fridge. The main floor hosts a primary suite with a full bath, pebble-stone walk-in shower, and oval soaking tub. Two additional bedrooms—one as an office—plus a three-quarter bath and a powder room complete this level. A laundry area connects to the four-car attached garage for convenience. Upstairs, discover two distinct living areas. One side features a lavish primary retreat with a five-piece water room, dual closets, and a private deck overlooking the backyard, along with an upgraded office and mini kitchenette. The other side includes another bedroom with a full bath. The remarkable basement includes a large bedroom accommodating multiple beds, a spacious walk-through closet, and a full guest bath. It offers ample space for entertainment and relaxation, complete with an additional kitchenette and a hidden speakeasy room. The property provides easy access to highways, light rail, dining, shopping, and entertainment in both Golden and Denver. It’s minutes from the Green Mountain trailhead, Kyffin Elementary, community pool, park, and tennis courts.
Contact an agent
Home facts
- Year built:2014
- Listing Id #:2170109
Rooms and interior
- Bedrooms:5
- Total bathrooms:6
- Full bathrooms:4
- Half bathrooms:1
- Living area:5,223 sq. ft.
Heating and cooling
- Cooling:Attic Fan, Central Air
- Heating:Forced Air
Structure and exterior
- Roof:Composition, Shingle
- Year built:2014
- Building area:5,223 sq. ft.
- Lot area:0.34 Acres
Schools
- High school:Golden
- Middle school:Bell
- Elementary school:Kyffin
Utilities
- Water:Public
- Sewer:Public Sewer
Finances and disclosures
- Price:$1,550,000
- Price per sq. ft.:$296.76
- Tax amount:$9,140 (2024)
New listings near 16626 W 2nd Avenue
- Open Sun, 1pm to 3amNew
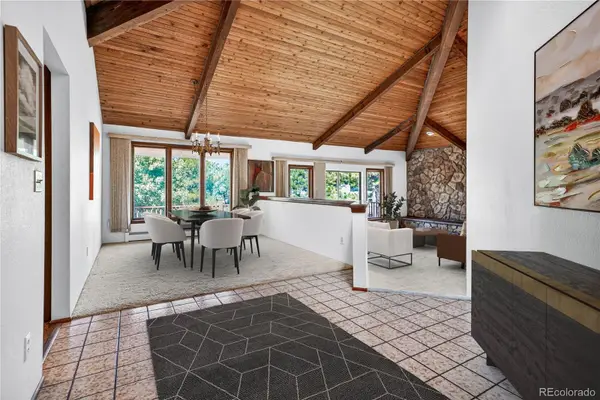 $1,000,000Active3 beds 3 baths3,264 sq. ft.
$1,000,000Active3 beds 3 baths3,264 sq. ft.1269 Pomegranate Lane, Golden, CO 80401
MLS# 5689110Listed by: KENTWOOD REAL ESTATE CITY PROPERTIES - Coming Soon
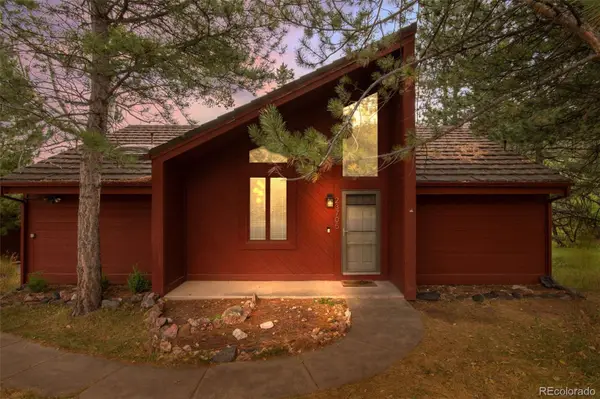 $775,000Coming Soon3 beds 3 baths
$775,000Coming Soon3 beds 3 baths23705 Bluestem Drive, Golden, CO 80401
MLS# 6552497Listed by: 8Z REAL ESTATE - New
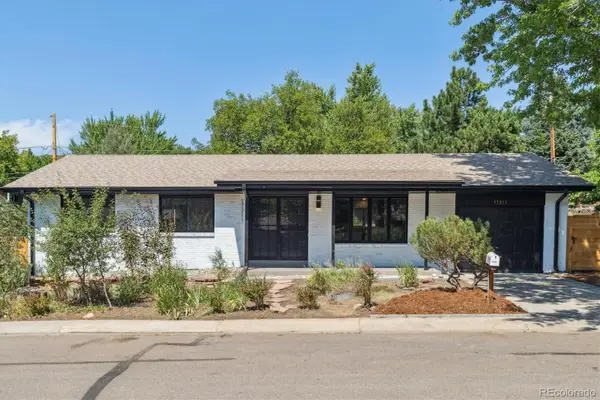 $875,000Active5 beds 3 baths2,468 sq. ft.
$875,000Active5 beds 3 baths2,468 sq. ft.17211 W 15th Place, Golden, CO 80401
MLS# 8889510Listed by: WELCOME HOME REAL ESTATE LLC - New
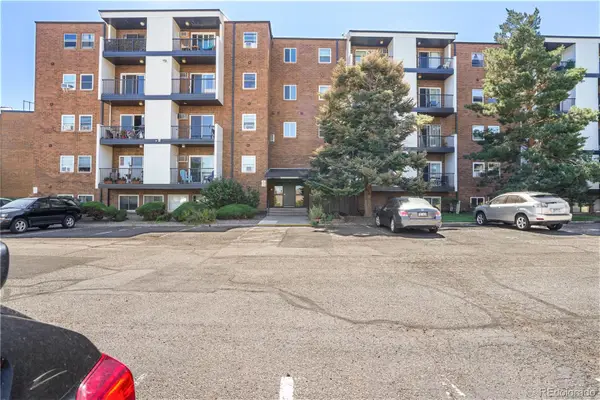 $299,000Active1 beds 1 baths600 sq. ft.
$299,000Active1 beds 1 baths600 sq. ft.1200 Golden Circle #404, Golden, CO 80401
MLS# 4133549Listed by: CENTURY 21 GOLDEN REAL ESTATE - New
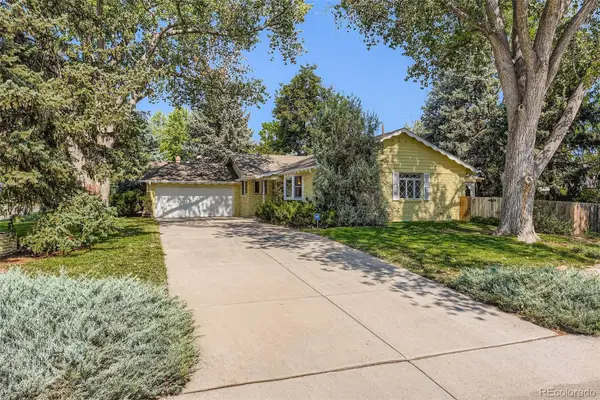 $699,000Active3 beds 3 baths2,238 sq. ft.
$699,000Active3 beds 3 baths2,238 sq. ft.1800 Zinnia Street, Golden, CO 80401
MLS# 4384220Listed by: OLDE TOWNE GOLDEN REALTY LLC - Open Sun, 1 to 3pmNew
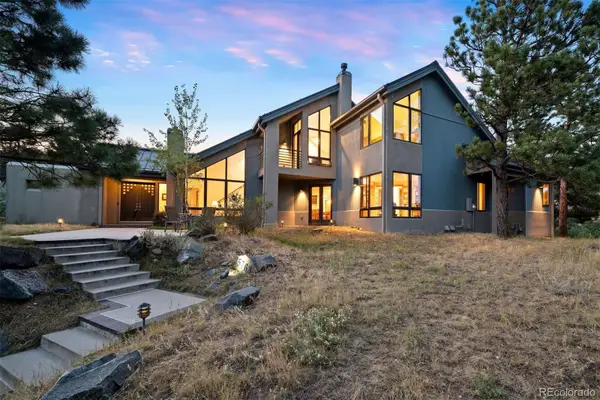 $1,750,000Active3 beds 5 baths4,863 sq. ft.
$1,750,000Active3 beds 5 baths4,863 sq. ft.25763 Bristlecone Court, Golden, CO 80401
MLS# 7980623Listed by: LIV SOTHEBY'S INTERNATIONAL REALTY - New
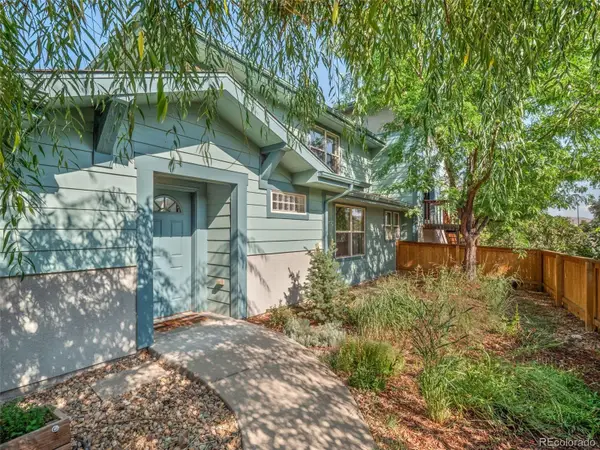 $800,000Active3 beds 3 baths1,742 sq. ft.
$800,000Active3 beds 3 baths1,742 sq. ft.101 Washington Avenue, Golden, CO 80403
MLS# 9029911Listed by: COMPASS - DENVER - New
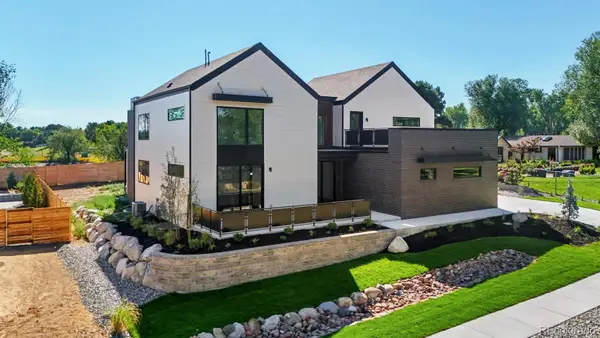 $2,599,500Active5 beds 6 baths6,291 sq. ft.
$2,599,500Active5 beds 6 baths6,291 sq. ft.3100 Braun Court, Golden, CO 80401
MLS# 2920217Listed by: JAMES GRIFFIN PRALL - New
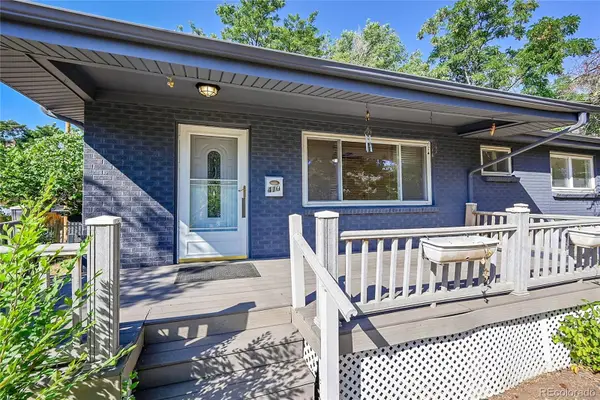 $850,000Active4 beds 2 baths1,976 sq. ft.
$850,000Active4 beds 2 baths1,976 sq. ft.410 Cheyenne Street, Golden, CO 80403
MLS# 8035985Listed by: KELLER WILLIAMS DTC - New
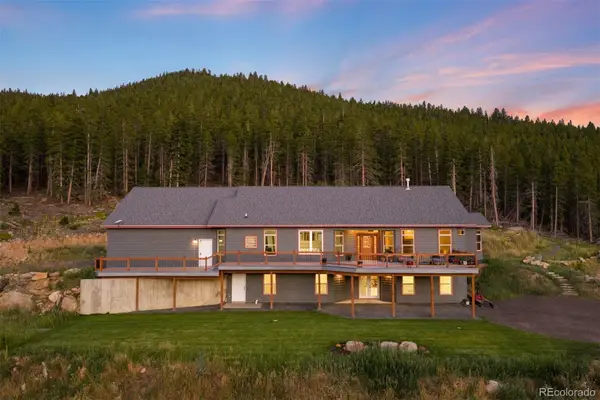 $2,100,000Active5 beds 5 baths5,626 sq. ft.
$2,100,000Active5 beds 5 baths5,626 sq. ft.7374 Wind Spirit Way, Golden, CO 80403
MLS# 9384822Listed by: LIV SOTHEBY'S INTERNATIONAL REALTY

