17313 W 43rd Drive, Golden, CO 80403
Local realty services provided by:Better Homes and Gardens Real Estate Kenney & Company
Listed by:kristen diebelyourhomebykristen@gmail.com,303-903-7873
Office:re/max alliance
MLS#:5171097
Source:ML
Price summary
- Price:$1,980,000
- Price per sq. ft.:$441.96
About this home
50K SELLER CONCESSION AVAILABLE! Nestled atop North Table Mountain, this one-of-a-kind home captures breathtaking views of Golden, Downtown Denver, N & S Table Mountain, and surrounding foothills. On the market for the first time in 20 years, it welcomes you with a grand foyer and exquisite craftsmanship throughout. The main level showcases rich cherrywood paneling in the office & dining room alongside a spacious kitchen with granite countertops, SS appliances, and a dining nook. The kitchen flows into the formal dining room and sun-drenched great room, framed by expansive windows that fill the space with natural light and stunning views. Step out onto the huge upper deck to soak in the panoramic scenery. The main level also includes an office with a double-sided fireplace, a remodeled powder bath, and a bonus room currently used as a bedroom. Upstairs, the vaulted primary suite offers large windows and a newly remodeled 5-piece bath. 2 additional bedrooms and another updated full bath complete the upper level. The walk-out basement features a large family room with a media center, wet bar, ¾ bath, and a versatile bonus room that can function as a private basement apartment. With its own entrance, room for sleeping and living areas, and a nearby bath, it’s perfect for guests, extended family, multi-gen living, or income potential. Outside, a lower patio with built-in fire pit offers the perfect place to relax. Along with a two-car garage, the home features a massive RV garage—currently a game room with a removable wall—providing endless options. The location is unbeatable, with a rare blend of natural beauty, privacy, and convenience. Outdoor lovers will enjoy access to miles of trails. Just minutes from downtown Golden’s shops, restaurants, and cultural spots. With its peaceful setting, abundant wildlife, and easy commute to Boulder and Denver, North Table Mountain is truly one of the Front Range’s most sought-after places to call home.
Contact an agent
Home facts
- Year built:1995
- Listing ID #:5171097
Rooms and interior
- Bedrooms:4
- Total bathrooms:4
- Full bathrooms:2
- Half bathrooms:1
- Living area:4,480 sq. ft.
Heating and cooling
- Cooling:Central Air
- Heating:Forced Air
Structure and exterior
- Roof:Composition
- Year built:1995
- Building area:4,480 sq. ft.
- Lot area:1.28 Acres
Schools
- High school:Arvada West
- Middle school:Drake
- Elementary school:Fairmount
Utilities
- Water:Public
- Sewer:Septic Tank
Finances and disclosures
- Price:$1,980,000
- Price per sq. ft.:$441.96
- Tax amount:$7,190 (2024)
New listings near 17313 W 43rd Drive
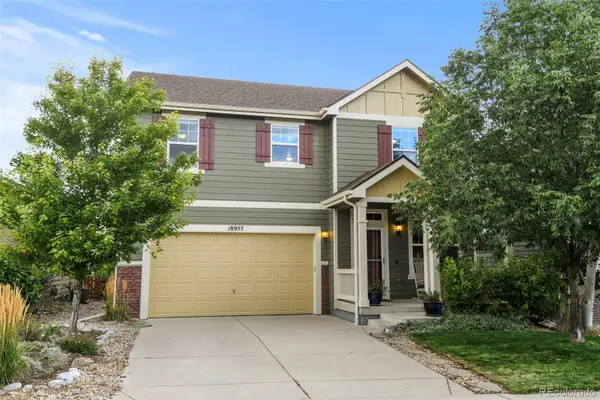 $845,000Active4 beds 3 baths2,420 sq. ft.
$845,000Active4 beds 3 baths2,420 sq. ft.18957 W 57th Drive, Golden, CO 80403
MLS# 2565426Listed by: WEICHERT REALTORS PROFESSIONALS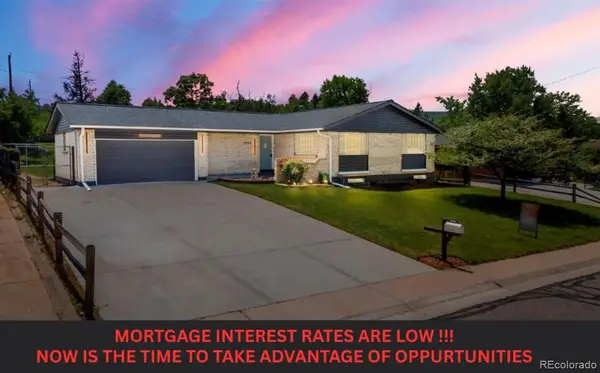 $725,000Active6 beds 3 baths2,616 sq. ft.
$725,000Active6 beds 3 baths2,616 sq. ft.13010 W 6th Place, Golden, CO 80401
MLS# 6486072Listed by: FULL CIRCLE REALTY CO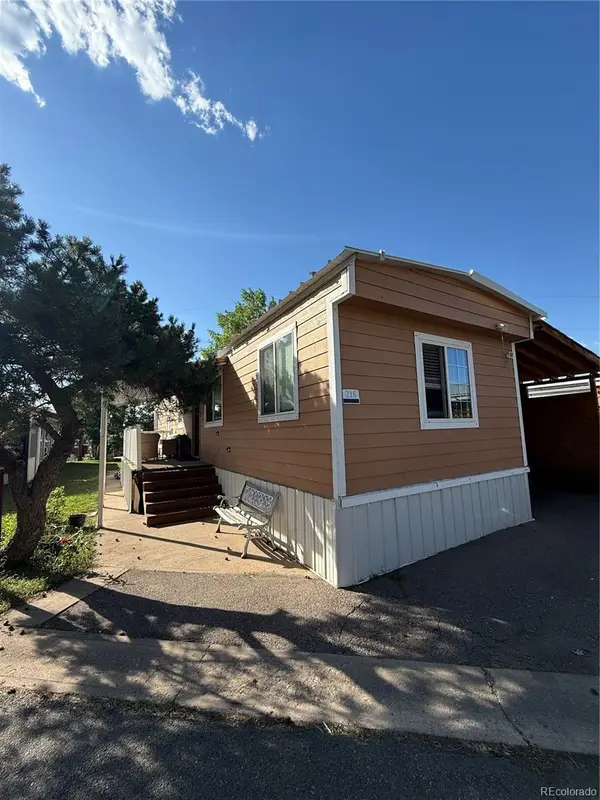 $95,000Active3 beds 2 baths1,119 sq. ft.
$95,000Active3 beds 2 baths1,119 sq. ft.17190 Mt Vernon Road, Golden, CO 80401
MLS# 8532170Listed by: KELLER WILLIAMS AVENUES REALTY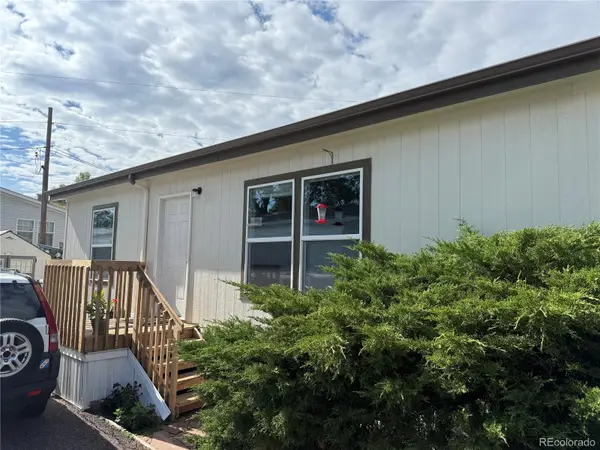 $121,000Active3 beds 2 baths1,152 sq. ft.
$121,000Active3 beds 2 baths1,152 sq. ft.17190 Mount Vernon Road, Golden, CO 80401
MLS# 2136768Listed by: KB RANCH AND HOME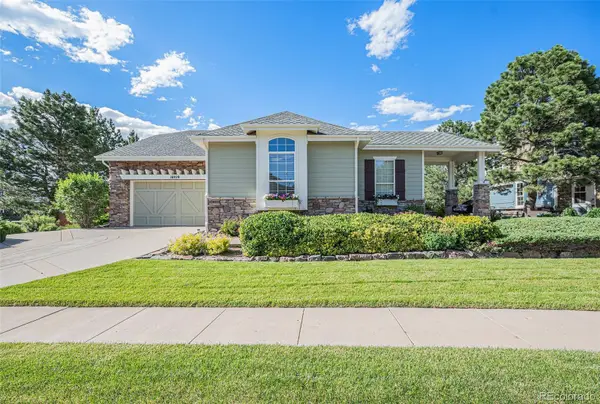 $999,950Active4 beds 3 baths4,524 sq. ft.
$999,950Active4 beds 3 baths4,524 sq. ft.16929 W 63rd Lane, Golden, CO 80403
MLS# 2230094Listed by: JPAR MODERN REAL ESTATE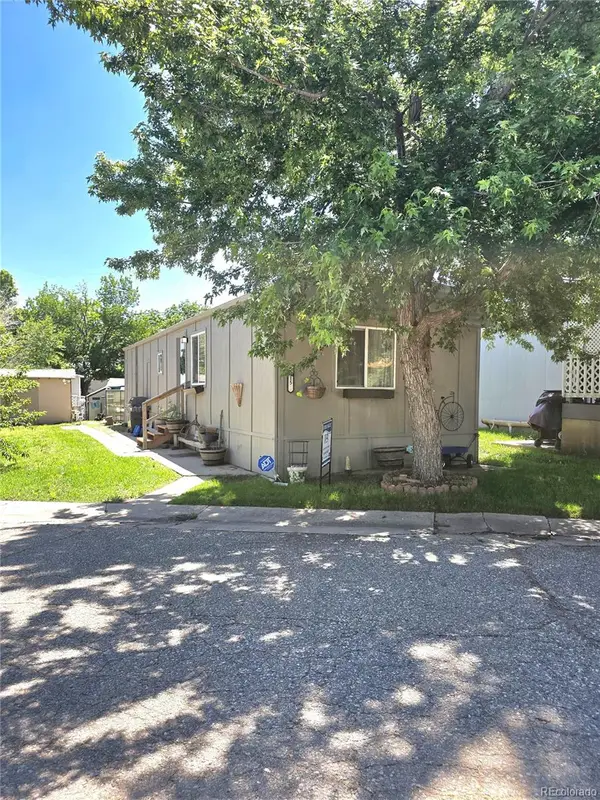 $45,000Active2 beds 1 baths728 sq. ft.
$45,000Active2 beds 1 baths728 sq. ft.17190 Mt Vernon Road, Golden, CO 80401
MLS# 2896500Listed by: JPAR MODERN REAL ESTATE $700,000Active5 beds 4 baths2,184 sq. ft.
$700,000Active5 beds 4 baths2,184 sq. ft.1006 Homestake Drive #1D, Golden, CO 80401
MLS# 2962404Listed by: RE/MAX LEADERS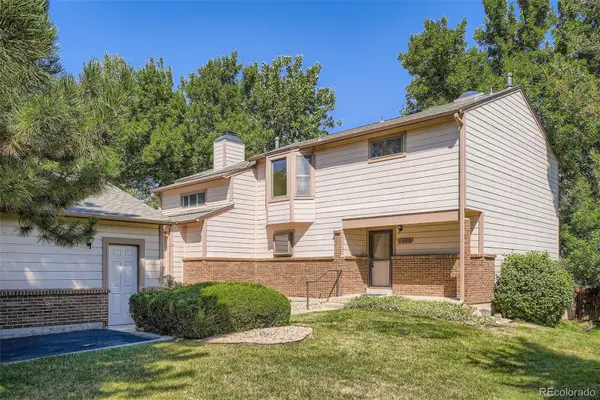 $700,000Active3 beds 3 baths2,096 sq. ft.
$700,000Active3 beds 3 baths2,096 sq. ft.1008 Homestake Drive #2A, Golden, CO 80401
MLS# 3961805Listed by: RE/MAX PROFESSIONALS $610,000Active3 beds 2 baths2,088 sq. ft.
$610,000Active3 beds 2 baths2,088 sq. ft.33090 Janelle Circle, Golden, CO 80403
MLS# IR1034396Listed by: MB/APERFECTHOME4U REALTY- New
 $1,200,000Active3 beds 3 baths2,973 sq. ft.
$1,200,000Active3 beds 3 baths2,973 sq. ft.686 Lookout Mountain Road, Golden, CO 80401
MLS# 9805625Listed by: KELLER WILLIAMS DTC
