18264 W 58th Place #8, Golden, CO 80403
Local realty services provided by:Better Homes and Gardens Real Estate Kenney & Company
18264 W 58th Place #8,Golden, CO 80403
$475,000
- 2 Beds
- 2 Baths
- 1,056 sq. ft.
- Townhouse
- Active
Listed by: scott mcmanawayScottM@Compass.com,303-900-8533
Office: compass - denver
MLS#:8727712
Source:ML
Price summary
- Price:$475,000
- Price per sq. ft.:$449.81
- Monthly HOA dues:$305
About this home
Discover the perfect blend of nature and convenience in this beautifully updated two-bedroom, two-bath townhouse, ideally located in the heart of Golden’s North Table neighborhood. Enjoy sweeping views of North Table Mountain from your bright, south-facing living room, or take in stunning sunsets over the Front Range from your elevated, west-facing deck. Set at the edge of the neighborhood, this home offers serene views of open fields, direct trail access, and a peaceful setting with no through traffic.
Outdoor enthusiasts will love the unparalleled access to nearby trails, including North Table Mountain, the Fairmount Canal Trail, Van Bibber Creek Trail, and Long Lake Park—all within walking distance. For a truly local experience, stroll or bike to New Terrain Brewing Company without even crossing a street. When it’s time to head to the mountains, skip Denver traffic with quick access to US-6. With White Ranch, Golden Gate Canyon, Centennial Cone, and Eldora all close by, adventure is never far away.
Inside, the home features two generously sized bedrooms, each with its own en-suite bathroom and large walk-in closet. Recent updates give the space a fresh, modern feel, including new paint throughout. The extended one-car garage includes a dedicated storage area—ideal for a workbench or extra shelving. Central AC adds year-round comfort.
This is more than a home—it’s a lifestyle rooted in Colorado’s natural beauty and built for outdoor adventure.
Contact an agent
Home facts
- Year built:1984
- Listing ID #:8727712
Rooms and interior
- Bedrooms:2
- Total bathrooms:2
- Full bathrooms:1
- Living area:1,056 sq. ft.
Heating and cooling
- Cooling:Central Air
- Heating:Forced Air
Structure and exterior
- Roof:Composition
- Year built:1984
- Building area:1,056 sq. ft.
Schools
- High school:Golden
- Middle school:Bell
- Elementary school:Mitchell
Utilities
- Water:Public
- Sewer:Public Sewer
Finances and disclosures
- Price:$475,000
- Price per sq. ft.:$449.81
- Tax amount:$2,256 (2024)
New listings near 18264 W 58th Place #8
- Coming SoonOpen Sat, 1 to 3:30pm
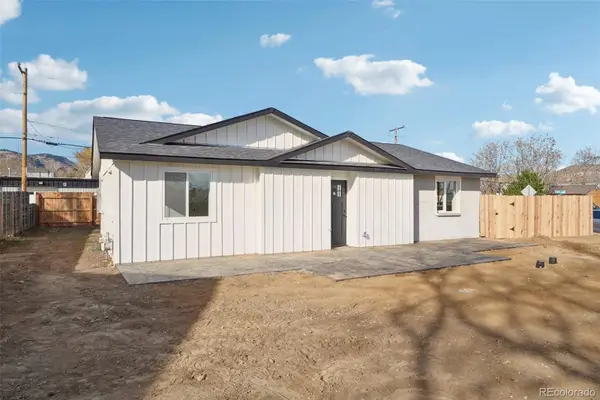 $650,000Coming Soon4 beds 2 baths
$650,000Coming Soon4 beds 2 baths15834 W 11th Avenue, Golden, CO 80401
MLS# 2444478Listed by: ELEVATE REAL ESTATE - New
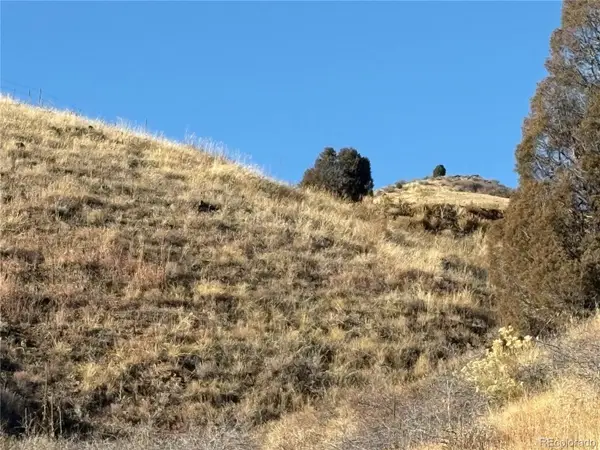 $24,990Active0.3 Acres
$24,990Active0.3 Acres7831 Geneva Road, Golden, CO 80403
MLS# 3913547Listed by: ATLAS REAL ESTATE GROUP - New
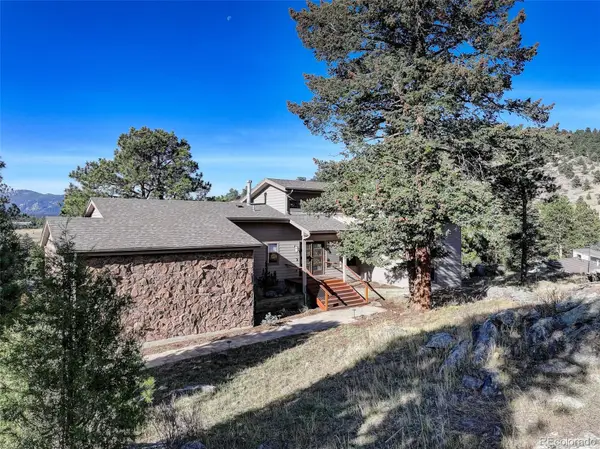 $1,425,000Active5 beds 4 baths3,858 sq. ft.
$1,425,000Active5 beds 4 baths3,858 sq. ft.25108 Foothills Drive N, Golden, CO 80401
MLS# 2967434Listed by: COLDWELL BANKER REALTY 28 - New
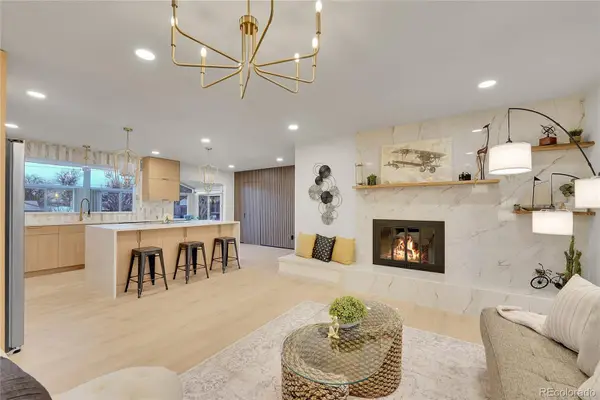 $799,900Active5 beds 3 baths3,273 sq. ft.
$799,900Active5 beds 3 baths3,273 sq. ft.830 Welch Street, Golden, CO 80401
MLS# 5207320Listed by: NEXT REALTY & MANAGEMENT, LLC - New
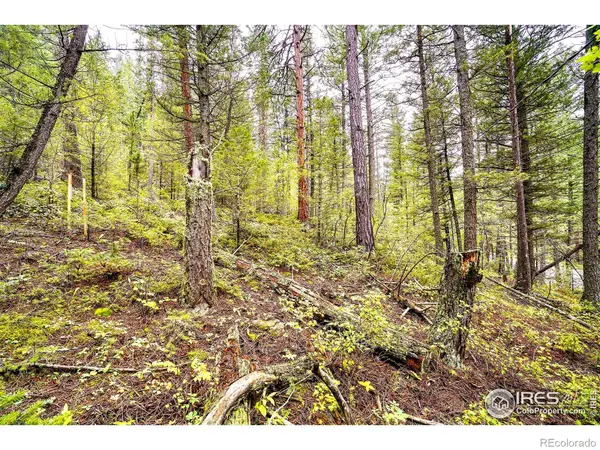 $145,000Active1.15 Acres
$145,000Active1.15 Acres10862 Twin Spruce Road, Golden, CO 80403
MLS# IR1047687Listed by: MILEHIMODERN - BOULDER - New
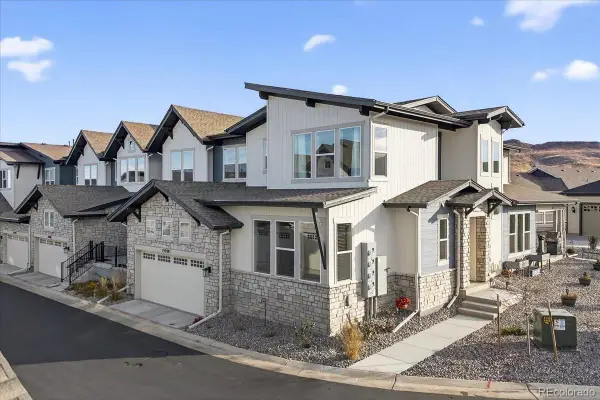 $850,000Active3 beds 3 baths3,289 sq. ft.
$850,000Active3 beds 3 baths3,289 sq. ft.19798 W 57th Place, Golden, CO 80403
MLS# 2776769Listed by: REDFIN CORPORATION - New
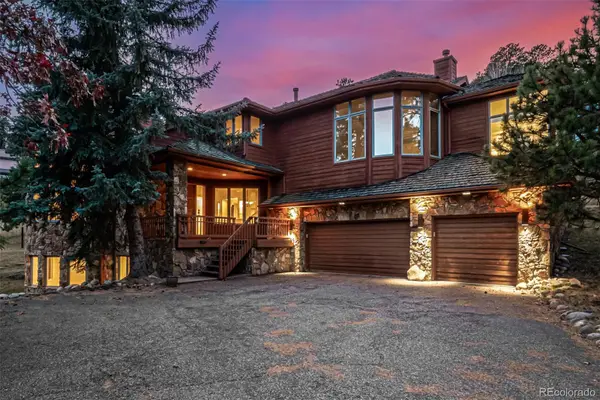 $1,095,000Active5 beds 5 baths4,548 sq. ft.
$1,095,000Active5 beds 5 baths4,548 sq. ft.941 Sleepy Hollow Road, Golden, CO 80401
MLS# 4923077Listed by: ENGEL & VOLKERS DENVER - New
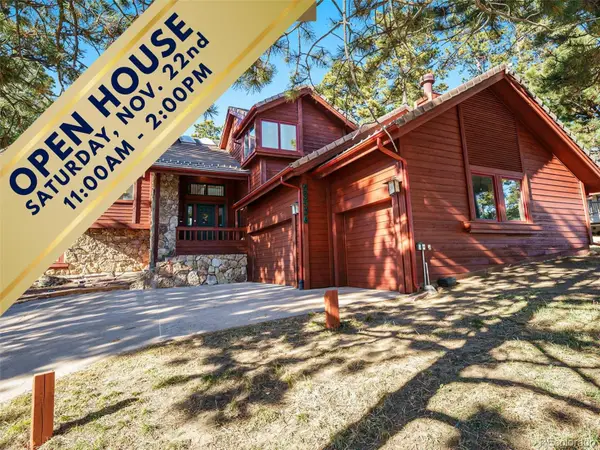 $1,345,000Active5 beds 4 baths4,791 sq. ft.
$1,345,000Active5 beds 4 baths4,791 sq. ft.23526 Currant Drive, Golden, CO 80401
MLS# 7454413Listed by: KELLER WILLIAMS ADVANTAGE REALTY LLC - New
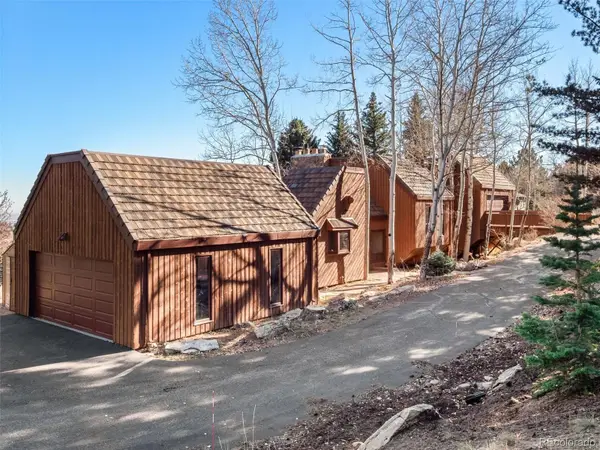 $1,350,000Active4 beds 3 baths3,876 sq. ft.
$1,350,000Active4 beds 3 baths3,876 sq. ft.21689 Cabrini Boulevard, Golden, CO 80401
MLS# 3084755Listed by: RE/MAX OF CHERRY CREEK - New
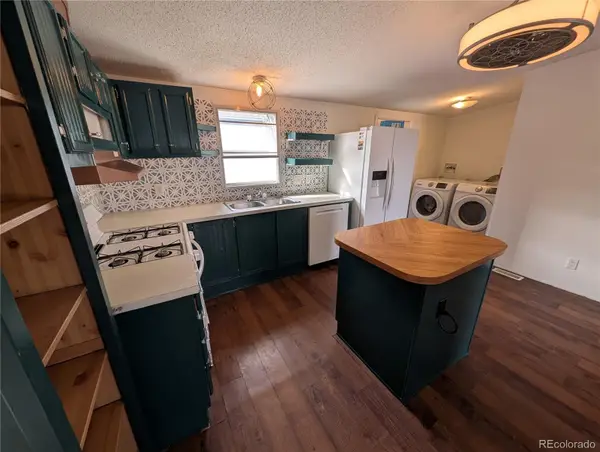 $79,900Active3 beds 2 baths1,056 sq. ft.
$79,900Active3 beds 2 baths1,056 sq. ft.17190 Mt Vernon Road, Golden, CO 80401
MLS# 9394618Listed by: COLORADO REAL ESTATE INVESTMENT COMPANY
