1948 Sage Drive, Golden, CO 80401
Local realty services provided by:Better Homes and Gardens Real Estate Kenney & Company
1948 Sage Drive,Golden, CO 80401
$1,135,000
- 5 Beds
- 3 Baths
- 2,711 sq. ft.
- Single family
- Pending
Listed by:jenna davis303-946-9476
Office:first summit realty
MLS#:3234456
Source:ML
Price summary
- Price:$1,135,000
- Price per sq. ft.:$418.66
About this home
Welcome to this spacious 5-bedroom, 3-bathroom home tucked in the highly sought-after Beverly Heights neighborhood at the base of Lookout Mountain in Golden. Perfectly positioned among mature trees, the setting gives a peaceful, treehouse-like feel while still being just minutes from downtown Golden.
Inside, you’ll find an updated kitchen with granite countertops, a gas range, and hardwood floors that flow throughout much of the home. The living areas are filled with natural light from picturesque windows, creating a warm and inviting atmosphere. The two wood-burning fireplaces add both charm and comfort.
Upstairs, the second-story balcony offers sweeping mountain views, the perfect spot for morning coffee or evening sunsets. The primary suite and bathrooms are a blank canvas—ready for you to bring your vision to life with modern updates. Fresh paint and newer carpet make it easy to move in right away.
The versatile 2-car garage space can be re-converted for parking or enjoyed as a spacious mudroom, home gym, or hobby area.
This home combines space, character, and unbeatable location—nestled among Golden’s iconic landscapes with easy access to hiking, biking, and all the charm of downtown. Plus, Golden is home to some of the top-rated schools in Jefferson County. A must-see today!
Contact an agent
Home facts
- Year built:1969
- Listing ID #:3234456
Rooms and interior
- Bedrooms:5
- Total bathrooms:3
- Full bathrooms:1
- Living area:2,711 sq. ft.
Heating and cooling
- Cooling:Evaporative Cooling
- Heating:Baseboard, Hot Water
Structure and exterior
- Roof:Fiberglass
- Year built:1969
- Building area:2,711 sq. ft.
- Lot area:0.2 Acres
Schools
- High school:Golden
- Middle school:Bell
- Elementary school:Shelton
Utilities
- Water:Public
- Sewer:Public Sewer
Finances and disclosures
- Price:$1,135,000
- Price per sq. ft.:$418.66
- Tax amount:$5,007 (2024)
New listings near 1948 Sage Drive
- Coming Soon
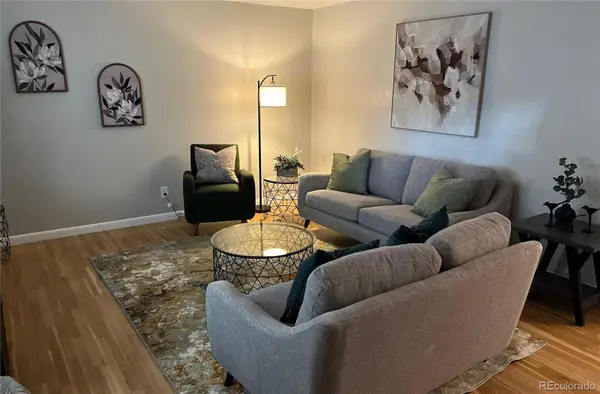 $675,000Coming Soon5 beds 2 baths
$675,000Coming Soon5 beds 2 baths1190 Youngfield Street, Golden, CO 80401
MLS# 9687659Listed by: KELLER WILLIAMS ADVANTAGE REALTY LLC - Open Fri, 4 to 6pmNew
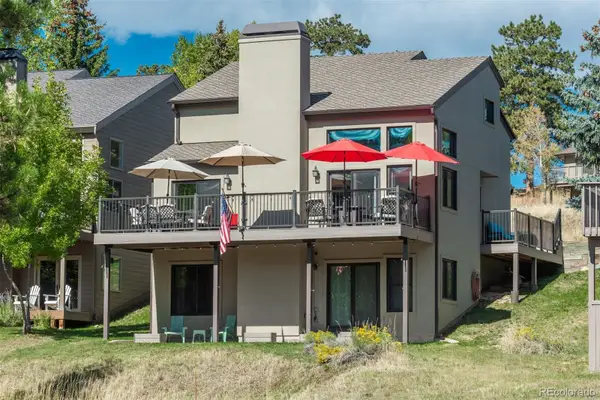 $829,000Active3 beds 3 baths2,668 sq. ft.
$829,000Active3 beds 3 baths2,668 sq. ft.23821 Genesee Village Road, Golden, CO 80401
MLS# 6554913Listed by: LIV SOTHEBY'S INTERNATIONAL REALTY - Coming SoonOpen Sat, 2 to 4pm
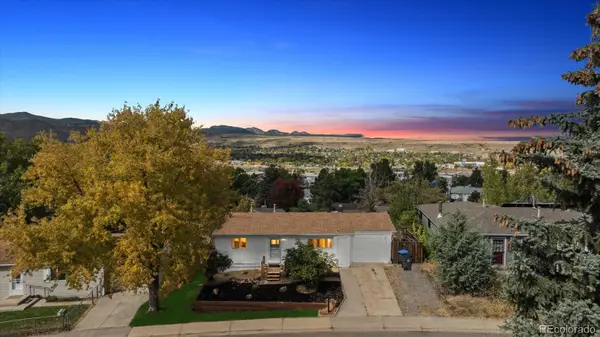 $589,900Coming Soon3 beds 2 baths
$589,900Coming Soon3 beds 2 baths15815 W 2nd Avenue, Golden, CO 80401
MLS# 9031209Listed by: COMPASS - DENVER - New
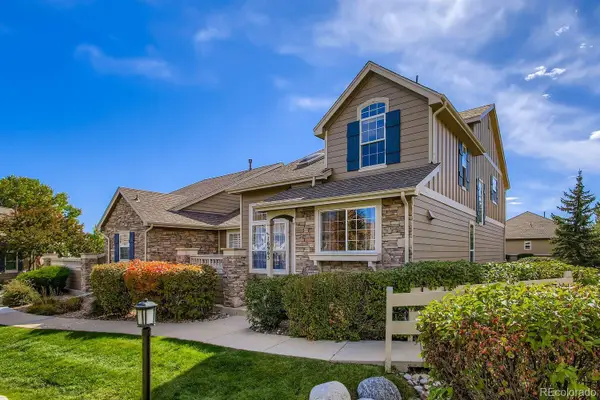 $545,000Active2 beds 3 baths2,416 sq. ft.
$545,000Active2 beds 3 baths2,416 sq. ft.16965 W 62nd Circle, Golden, CO 80403
MLS# 9296975Listed by: RE/MAX ALLIANCE  $1,035,000Active7 beds 3 baths2,601 sq. ft.
$1,035,000Active7 beds 3 baths2,601 sq. ft.14195 W 50th Avenue, Golden, CO 80403
MLS# 9404451Listed by: TRAILHEAD RESIDENTIAL GROUP- New
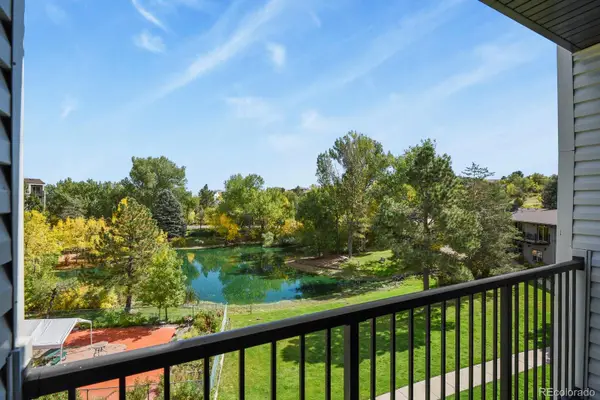 $305,000Active1 beds 1 baths600 sq. ft.
$305,000Active1 beds 1 baths600 sq. ft.1250 Golden Circle #404, Golden, CO 80401
MLS# 5338379Listed by: HOMESMART - New
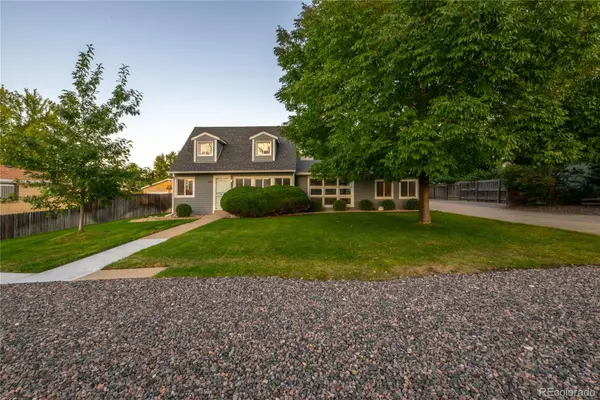 $795,000Active4 beds 4 baths1,592 sq. ft.
$795,000Active4 beds 4 baths1,592 sq. ft.830 Noble Court, Golden, CO 80401
MLS# 3879161Listed by: BERKSHIRE HATHAWAY HOMESERVICES COLORADO REAL ESTATE, LLC - New
 $925,000Active4 beds 3 baths2,503 sq. ft.
$925,000Active4 beds 3 baths2,503 sq. ft.1050 Youngfield Street, Golden, CO 80401
MLS# 7753436Listed by: KENTWOOD REAL ESTATE CITY PROPERTIES 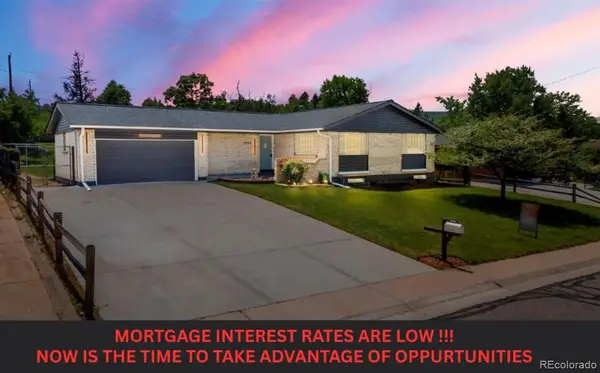 $725,000Active6 beds 3 baths2,616 sq. ft.
$725,000Active6 beds 3 baths2,616 sq. ft.13010 W 6th Place, Golden, CO 80401
MLS# 6486072Listed by: FULL CIRCLE REALTY CO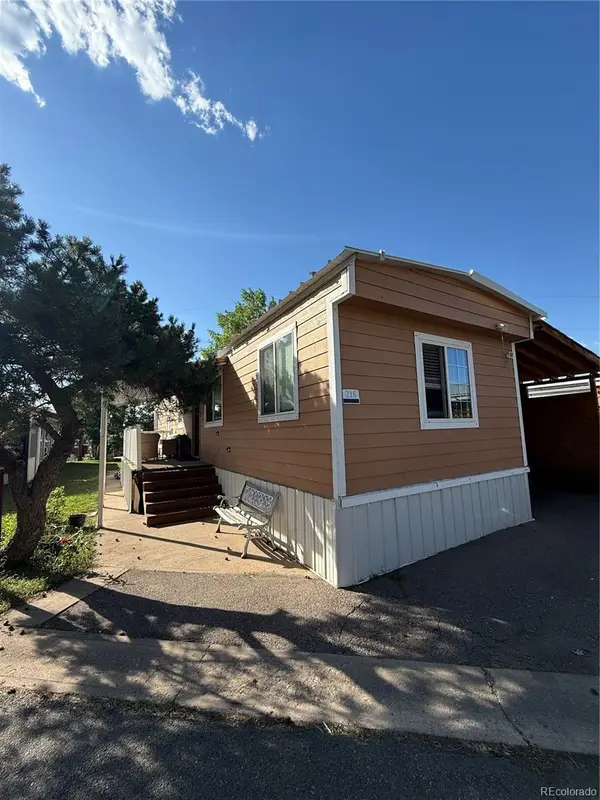 $95,000Active3 beds 2 baths1,119 sq. ft.
$95,000Active3 beds 2 baths1,119 sq. ft.17190 Mt Vernon Road, Golden, CO 80401
MLS# 8532170Listed by: KELLER WILLIAMS AVENUES REALTY
