19659 W 59th Drive, Golden, CO 80403
Local realty services provided by:Better Homes and Gardens Real Estate Kenney & Company
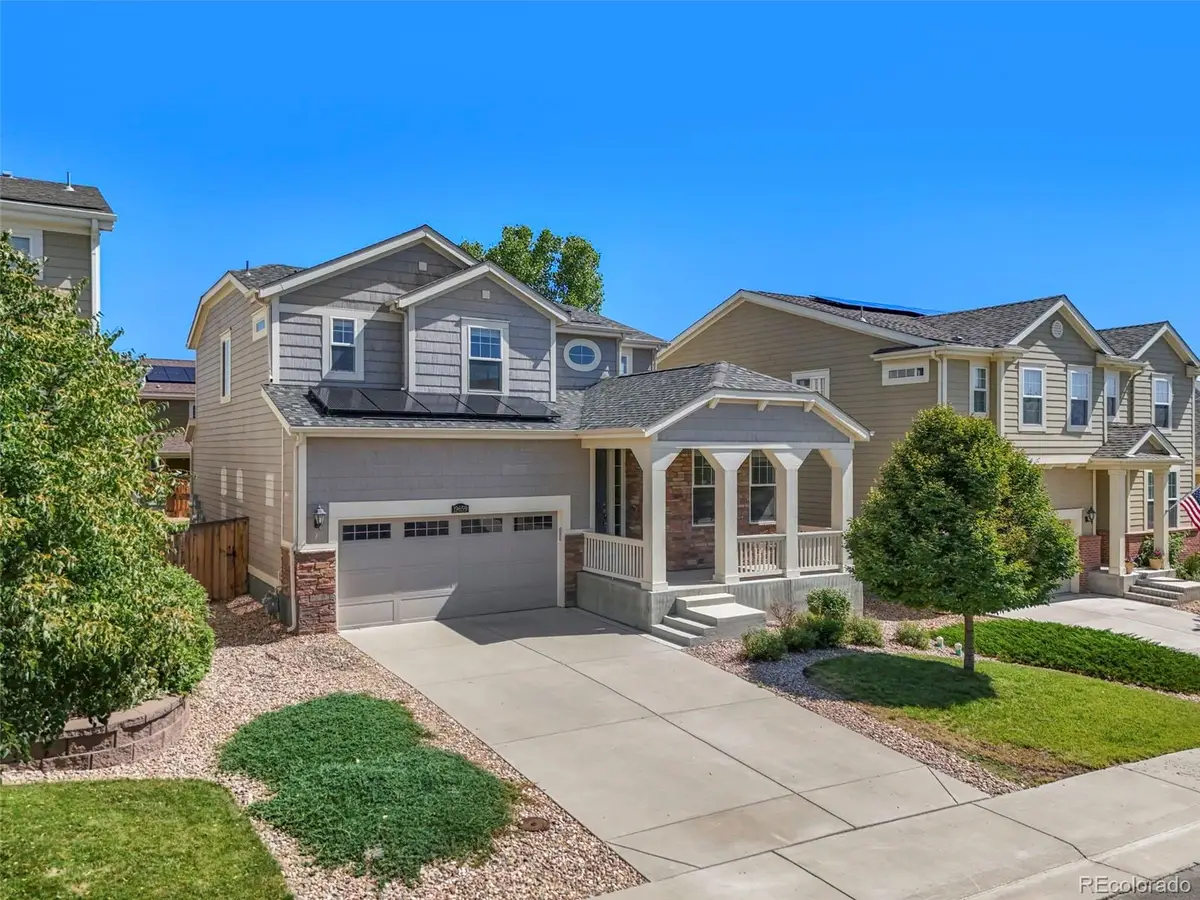
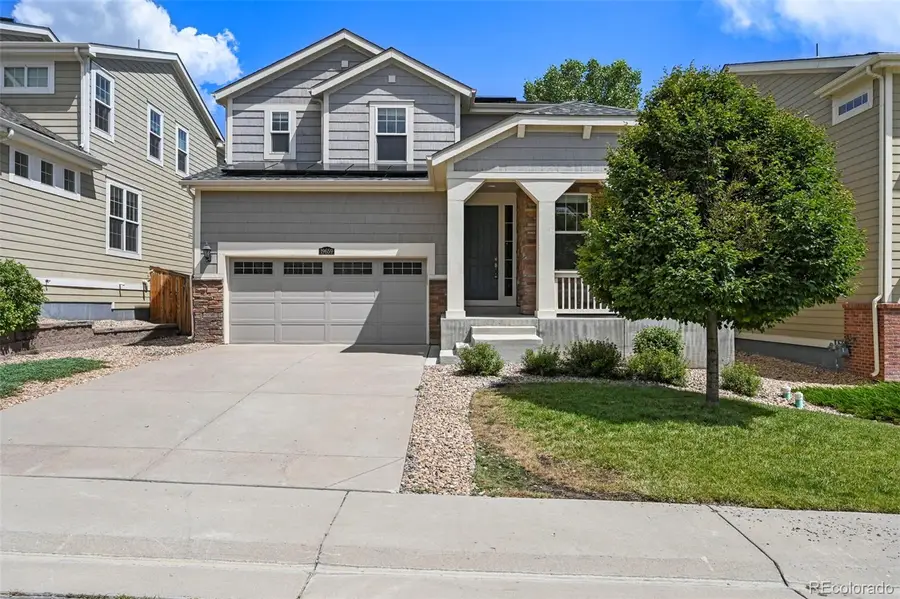
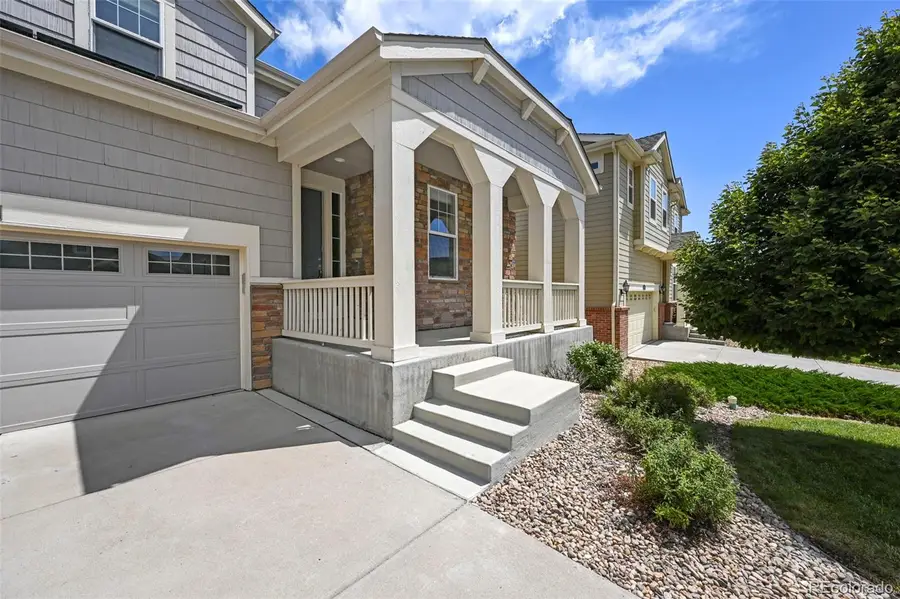
Listed by:andrea osmondandrea.osmond@compass.com,303-250-0809
Office:compass - denver
MLS#:4617873
Source:ML
Price summary
- Price:$830,000
- Price per sq. ft.:$246.36
About this home
Tucked on a peaceful cul-de-sac street in Table Rock Ridge, this 4-bedroom, 3-bath Lennar home pairs everyday comfort with the laid-back lifestyle Golden is famous for. The community was built in 2014-2015, and every residence in the neighborhood came with a rooftop solar array, so your monthly utility bills stay refreshingly low. Because Table Rock Ridge is organized as a metro district, the “HOA” services—playground upkeep, walking-trail care (you’ll see plenty of neighbors out with their dogs), road and community area landscaping maintenance, even snow removal are conveniently rolled into your property taxes.
Step inside to a light-filled foyer where lofty ceilings and pristine hardwoods create a welcoming first impression. Fresh interior paint crowns the main level, while brand-new carpet softens every step upstairs. An adaptable ground-floor bedroom, ideal for overnight guests or a dedicated home office, overlooks the charming covered front porch, your go-to spot for sunrise coffee against subtle foothills views. Out back, newly poured concrete expands the patio into a true entertaining zone, perfect for grilling under Colorado’s endless blue sky.
Recent professional service on the HVAC system keeps summers cool and winters cozy, so you can focus on enjoying life in Golden—whether that means mountain-bike laps before dinner, a pint at your favorite downtown brewery, or a leisurely stroll along Clear Creek. With trailheads, award-winning restaurants, and commuter routes to Denver and the high country all minutes away, 19659 W 59th Drive is more than a house; it’s a launchpad for the Colorado lifestyle.
Seize this rare chance to own a meticulously maintained, energy-savvy home in one of Golden’s most sought-after communities. Schedule your private tour today! Check out the website for more home tours: https://bit.ly/W59thDRIVE
Contact an agent
Home facts
- Year built:2015
- Listing Id #:4617873
Rooms and interior
- Bedrooms:4
- Total bathrooms:3
- Full bathrooms:3
- Living area:3,369 sq. ft.
Heating and cooling
- Cooling:Central Air
- Heating:Forced Air
Structure and exterior
- Roof:Shingle
- Year built:2015
- Building area:3,369 sq. ft.
- Lot area:0.13 Acres
Schools
- High school:Golden
- Middle school:Bell
- Elementary school:Mitchell
Utilities
- Water:Public
- Sewer:Public Sewer
Finances and disclosures
- Price:$830,000
- Price per sq. ft.:$246.36
- Tax amount:$8,655 (2024)
New listings near 19659 W 59th Drive
- New
 $2,549,500Active6 beds 6 baths6,153 sq. ft.
$2,549,500Active6 beds 6 baths6,153 sq. ft.3112 Braun Court, Golden, CO 80401
MLS# 2144181Listed by: JAMES GRIFFIN PRALL - New
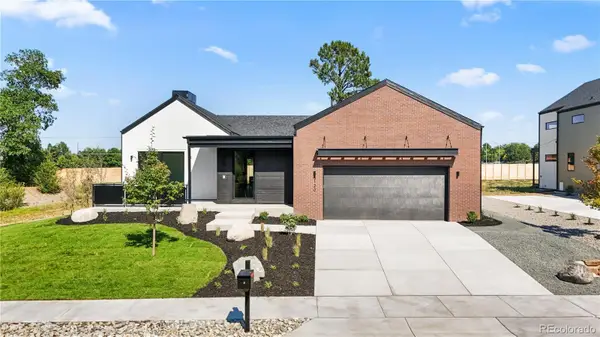 $2,349,500Active4 beds 3 baths5,117 sq. ft.
$2,349,500Active4 beds 3 baths5,117 sq. ft.3120 Braun Court, Golden, CO 80401
MLS# 6659608Listed by: JAMES GRIFFIN PRALL - Open Fri, 10am to 12pmNew
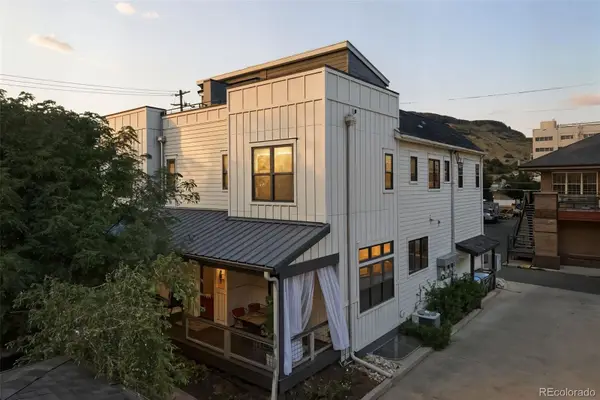 $1,150,000Active3 beds 4 baths2,084 sq. ft.
$1,150,000Active3 beds 4 baths2,084 sq. ft.803 8th Street, Golden, CO 80401
MLS# 9479223Listed by: WEST AND MAIN HOMES INC - New
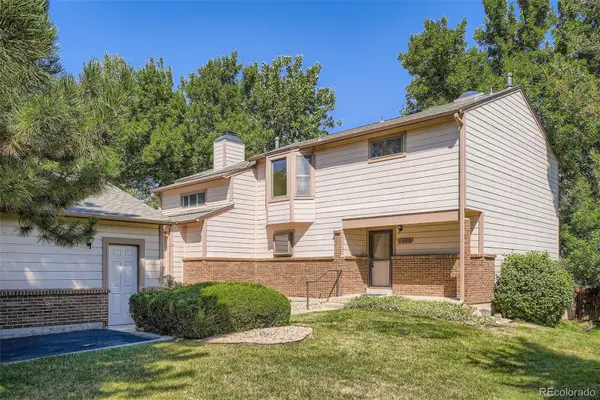 $725,000Active3 beds 3 baths2,096 sq. ft.
$725,000Active3 beds 3 baths2,096 sq. ft.1008 Homestake Drive #2A, Golden, CO 80401
MLS# 3961805Listed by: RE/MAX PROFESSIONALS - New
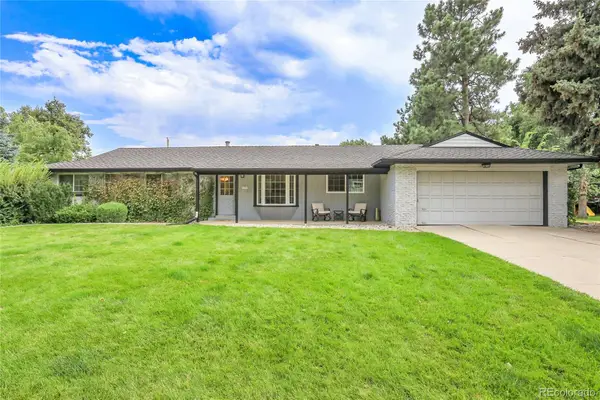 $899,000Active5 beds 3 baths2,844 sq. ft.
$899,000Active5 beds 3 baths2,844 sq. ft.12970 Willow Way, Golden, CO 80401
MLS# 9690367Listed by: ALL IN REAL ESTATE LLC - New
 $945,000Active6 beds 3 baths4,845 sq. ft.
$945,000Active6 beds 3 baths4,845 sq. ft.6331 Bear Paw Road, Golden, CO 80403
MLS# 7704125Listed by: COLDWELL BANKER REALTY 56 - Coming Soon
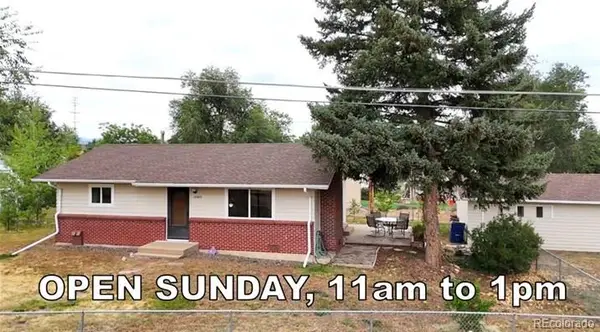 $525,000Coming Soon2 beds 1 baths
$525,000Coming Soon2 beds 1 baths16405 Mt Vernon Road, Golden, CO 80401
MLS# 7516845Listed by: CENTURY 21 GOLDEN REAL ESTATE - New
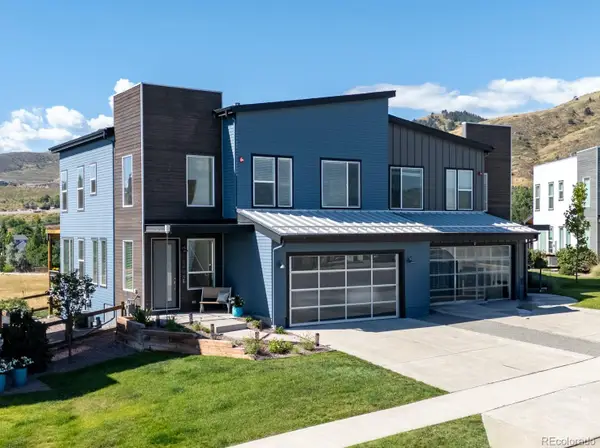 $998,500Active3 beds 3 baths1,865 sq. ft.
$998,500Active3 beds 3 baths1,865 sq. ft.18408 Homestead Circle, Golden, CO 80401
MLS# 2726150Listed by: RE/MAX ALLIANCE - New
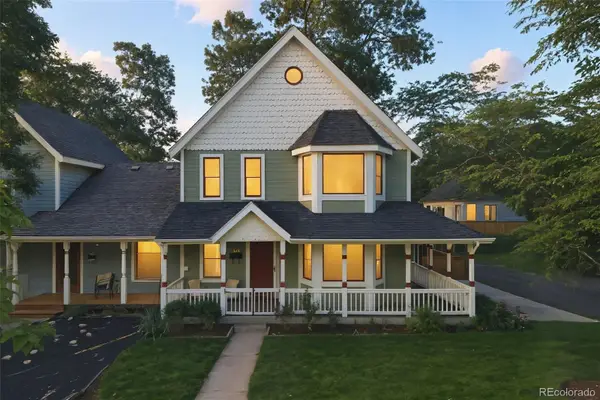 $1,150,000Active4 beds 3 baths2,149 sq. ft.
$1,150,000Active4 beds 3 baths2,149 sq. ft.1211 Illinois Street #4, Golden, CO 80401
MLS# 6623402Listed by: COLDWELL BANKER REALTY 24 - New
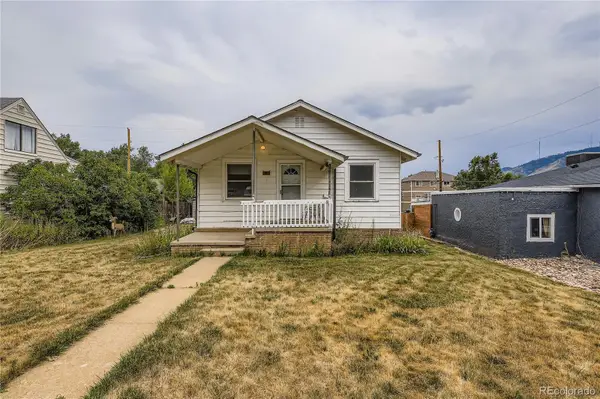 $750,000Active4 beds 2 baths1,712 sq. ft.
$750,000Active4 beds 2 baths1,712 sq. ft.705 1st Street, Golden, CO 80403
MLS# 4445530Listed by: ATRIUM REALTY LLC
