2136 Youngfield Street, Golden, CO 80401
Local realty services provided by:Better Homes and Gardens Real Estate Kenney & Company
Listed by: stacey bushaw, divito dream makersStacey@Staceybushaw.com,303-319-6542
Office: real broker, llc. dba real
MLS#:3198343
Source:ML
Price summary
- Price:$850,000
- Price per sq. ft.:$439.5
- Monthly HOA dues:$340
About this home
Experience elevated Colorado living in this beautifully upgraded, smart-home-powered corner townhome in Golden’s Applewood neighborhood. Nearly $150K in designer improvements set this home apart, including real oak hardwood flooring throughout, premium Elco KOTO lighting, custom stair railings and a sophisticated automation system that controls every light, fan, shade, lock, HVAC setting, fireplace, TV, speakers, garage door and security system. The entry level features a spacious entryway with a mudroom and a private bedroom or office with its own ensuite bath. The main floor offers an open living area with abundant natural light, a stunning smart fireplace, automated shades and a chef’s kitchen with high-end Bosch appliances, quartz counters, black walnut cabinetry, indirect lighting, pantry and island seating. A balcony with leveled decking extends the living space. Upstairs, the primary suite includes a spacious layout with French doors, bedside lighting controls, walk-in closet and a spa-like ensuite with marble counters and floors, walk-in shower, heated towel bar and private toilet room. A secondary large ensuite bedroom and laundry room complete the level. A private rooftop deck with mountain and city views offers a perfect retreat, enhanced by privacy hedging and dimmable lighting. Smart-home features include custom lighting scenes with different dimming settings, automated HVAC, smart locks, garage automation, 3 wall-mounted control stations, 4 hardwired Nest cameras, Abode security and full remote access. EV-ready 2-car garage with epoxy floor. Minutes to trails, downtown Golden, Whole Foods, LifeTime Fitness, Colorado Mills, Intermountain Hospital and I-70.
Contact an agent
Home facts
- Year built:2022
- Listing ID #:3198343
Rooms and interior
- Bedrooms:3
- Total bathrooms:4
- Full bathrooms:1
- Half bathrooms:1
- Living area:1,934 sq. ft.
Heating and cooling
- Cooling:Central Air
- Heating:Forced Air, Natural Gas
Structure and exterior
- Year built:2022
- Building area:1,934 sq. ft.
- Lot area:0.02 Acres
Schools
- High school:Wheat Ridge
- Middle school:Everitt
- Elementary school:Stober
Utilities
- Water:Public
- Sewer:Public Sewer
Finances and disclosures
- Price:$850,000
- Price per sq. ft.:$439.5
- Tax amount:$4,080 (2024)
New listings near 2136 Youngfield Street
- New
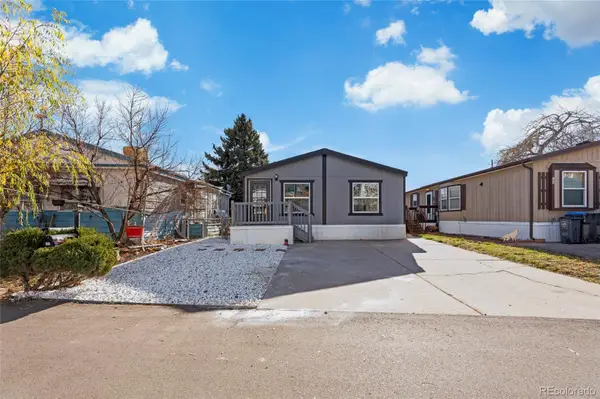 $108,000Active3 beds 2 baths1,260 sq. ft.
$108,000Active3 beds 2 baths1,260 sq. ft.197 Pinto Street, Golden, CO 80401
MLS# 1851230Listed by: KELLER WILLIAMS REALTY DOWNTOWN LLC - New
 $220,000Active2 beds 1 baths1,426 sq. ft.
$220,000Active2 beds 1 baths1,426 sq. ft.206 Wonder Trail, Golden, CO 80403
MLS# 2098464Listed by: KELLER WILLIAMS AVENUES REALTY - Open Sat, 1 to 3:30pmNew
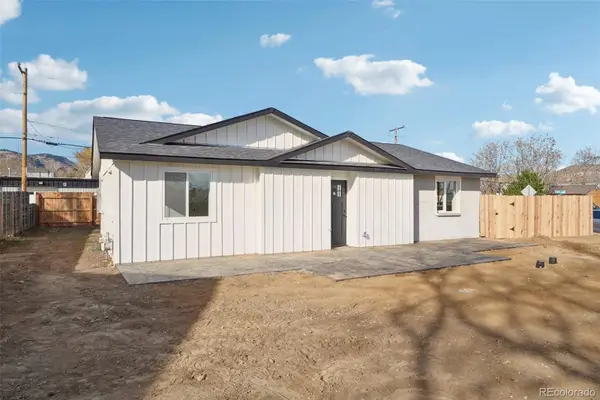 $650,000Active4 beds 2 baths1,260 sq. ft.
$650,000Active4 beds 2 baths1,260 sq. ft.15834 W 11th Avenue, Golden, CO 80401
MLS# 2444478Listed by: ELEVATE REAL ESTATE - New
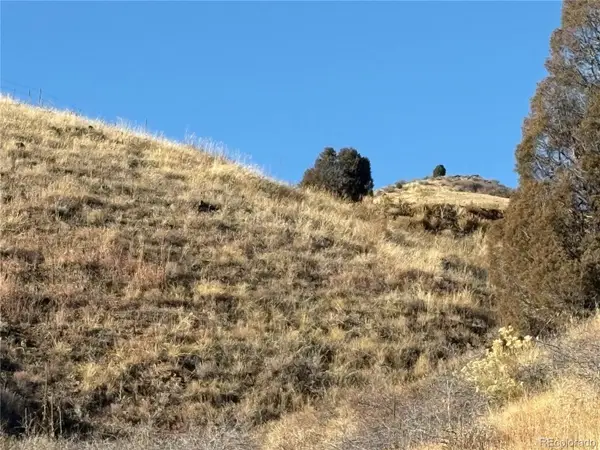 $24,990Active0.3 Acres
$24,990Active0.3 Acres7831 Geneva Road, Golden, CO 80403
MLS# 3913547Listed by: ATLAS REAL ESTATE GROUP - New
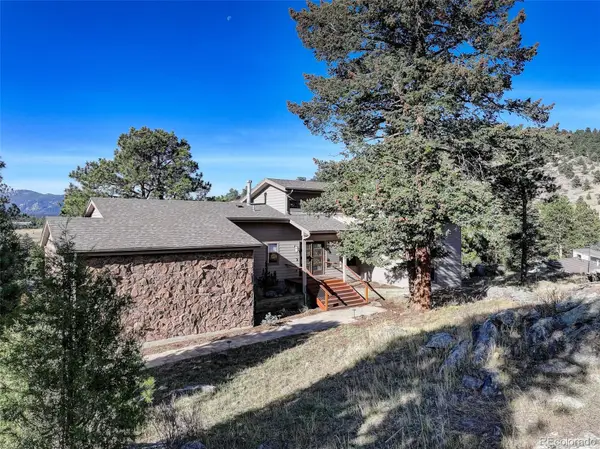 $1,425,000Active5 beds 4 baths3,858 sq. ft.
$1,425,000Active5 beds 4 baths3,858 sq. ft.25108 Foothills Drive N, Golden, CO 80401
MLS# 2967434Listed by: COLDWELL BANKER REALTY 28 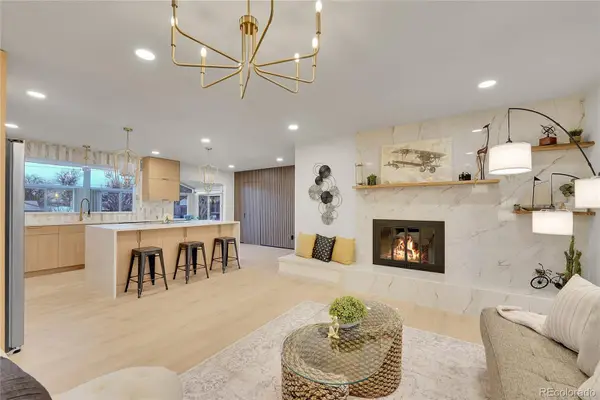 $799,900Pending5 beds 3 baths3,273 sq. ft.
$799,900Pending5 beds 3 baths3,273 sq. ft.830 Welch Street, Golden, CO 80401
MLS# 5207320Listed by: NEXT REALTY & MANAGEMENT, LLC- New
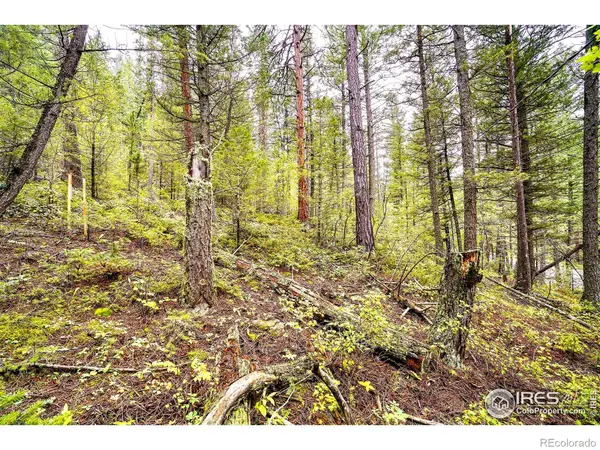 $145,000Active1.15 Acres
$145,000Active1.15 Acres10862 Twin Spruce Road, Golden, CO 80403
MLS# IR1047687Listed by: MILEHIMODERN - BOULDER - New
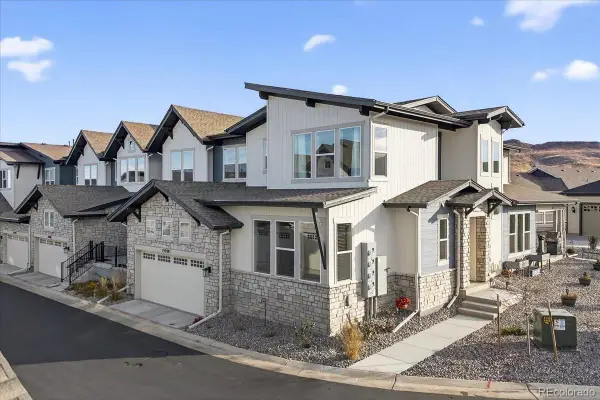 $850,000Active3 beds 3 baths3,289 sq. ft.
$850,000Active3 beds 3 baths3,289 sq. ft.19798 W 57th Place, Golden, CO 80403
MLS# 2776769Listed by: REDFIN CORPORATION - New
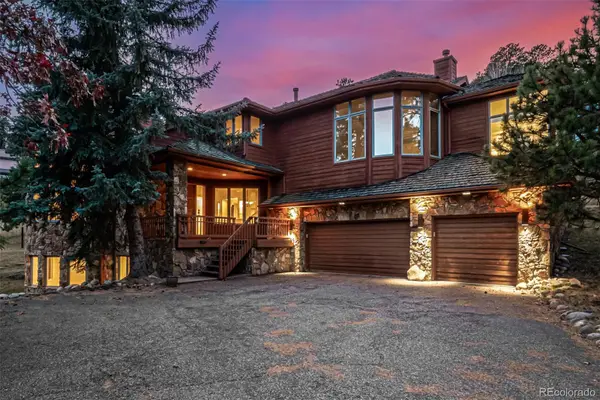 $1,095,000Active5 beds 5 baths4,548 sq. ft.
$1,095,000Active5 beds 5 baths4,548 sq. ft.941 Sleepy Hollow Road, Golden, CO 80401
MLS# 4923077Listed by: ENGEL & VOLKERS DENVER
