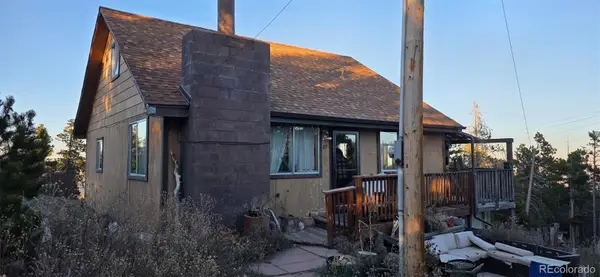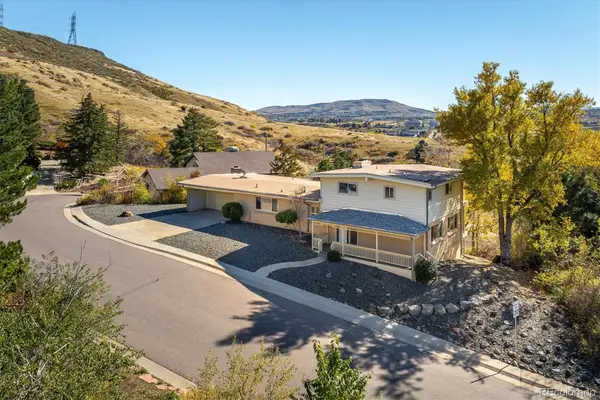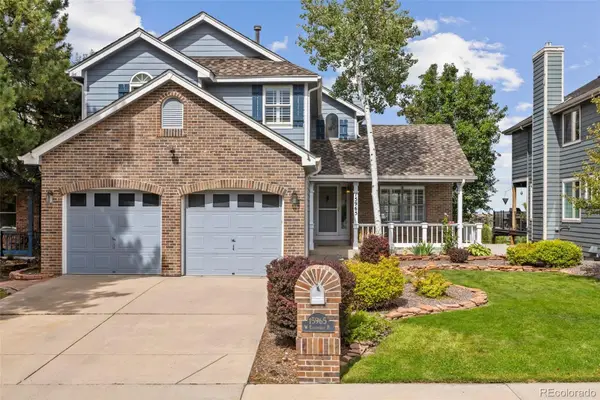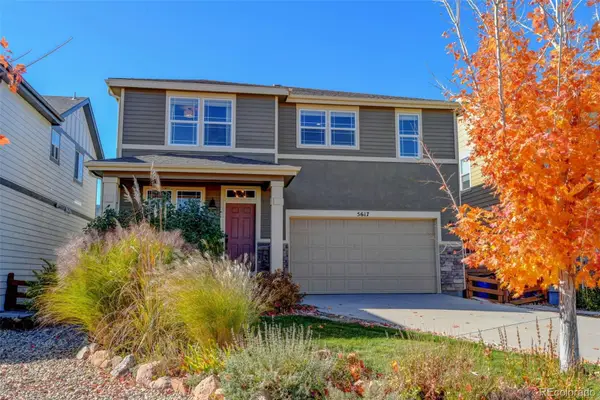22141 Chippewa Ln, Golden, CO 80401
Local realty services provided by:Better Homes and Gardens Real Estate Kenney & Company
22141 Chippewa Ln,Golden, CO 80401
$1,279,900
- 4 Beds
- 5 Baths
- 4,973 sq. ft.
- Single family
- Active
Listed by:patty mccallumRealEstateCorridor@yahoo.com,940-391-4765
Office:real estate corridor
MLS#:2083247
Source:ML
Price summary
- Price:$1,279,900
- Price per sq. ft.:$257.37
- Monthly HOA dues:$10
About this home
***LOCATION LOCATION LOCATION*** SOUTHERN EXPOSURE!!! Highly sought after secluded neighborhood in gated community with easy access to downtown Denver, DIA and world class ski resorts only an hour away for easy traveling and winter skiing! The community lifestyle in this gated Riva Chase features 3 ponds for fishing, numerous trails, area playground, a gazebo and outdoor grills for family fun! Or entertain your family and friends this winter in the beautiful mountain contemporary home located in the foothills! This home features a large entrance foyer with a sitting area to the left and a formal dining room to the right off the kitchen. Kitchen features lots of cabinets, granite counter tops and island cooktop for a chef to entertain! Built in desk for easy study area for all to enjoy! HIGH ceiling and center fireplace featured in the living room with a wall of windows to watch the wildlife! The master bedroom features a sitting room or library off to the side. The master bathroom has a large jetted garden tub and a HUGE walk in closet! Three more bedrooms upstairs with a full bath and another jack and jill bathroom. Off the living room is AMAZING views from the entrance of your own private office! Downstairs is finished out with a game room, bonus room, or perfect for a mother-in-law suite with walkout for added privacy or second living quarters. ENORMOUS storage closet to shelve all your extras like a department store! Make this your home in the beautiful foothills! SOLAR PANELS on roof for LOW LOW LOW energy bills! Home is ready for IMMEDIATE MOVE-IN! Photos virtual staging.
Contact an agent
Home facts
- Year built:1995
- Listing ID #:2083247
Rooms and interior
- Bedrooms:4
- Total bathrooms:5
- Full bathrooms:4
- Half bathrooms:1
- Living area:4,973 sq. ft.
Heating and cooling
- Cooling:Central Air
- Heating:Forced Air, Natural Gas, Solar
Structure and exterior
- Roof:Shake
- Year built:1995
- Building area:4,973 sq. ft.
- Lot area:0.38 Acres
Schools
- High school:Golden
- Middle school:Bell
- Elementary school:Ralston
Utilities
- Water:Public
- Sewer:Public Sewer
Finances and disclosures
- Price:$1,279,900
- Price per sq. ft.:$257.37
- Tax amount:$6,567 (2020)
New listings near 22141 Chippewa Ln
- New
 $530,000Active3 beds 2 baths1,564 sq. ft.
$530,000Active3 beds 2 baths1,564 sq. ft.87 Circle Road, Golden, CO 80403
MLS# 6702365Listed by: CLK PROPERTY SOLUTIONS - New
 $1,390,000Active3 beds 3 baths2,871 sq. ft.
$1,390,000Active3 beds 3 baths2,871 sq. ft.215 Lookout View Court, Golden, CO 80401
MLS# 7127387Listed by: MOUNTAIN SKY REALTY - New
 $85,000Active1.06 Acres
$85,000Active1.06 AcresS: 35 T: 1S R: 72 W, Golden, CO 80403
MLS# 6161699Listed by: WISDOM REAL ESTATE - Open Sun, 10am to 12:30pmNew
 $925,000Active3 beds 4 baths2,708 sq. ft.
$925,000Active3 beds 4 baths2,708 sq. ft.15965 W Ellsworth Place, Golden, CO 80401
MLS# 6741271Listed by: COMPASS - DENVER - New
 $790,000Active3 beds 2 baths1,546 sq. ft.
$790,000Active3 beds 2 baths1,546 sq. ft.457 Chelan Street, Golden, CO 80401
MLS# 6930535Listed by: BERKSHIRE HATHAWAY HOMESERVICES COLORADO REAL ESTATE, LLC - New
 $125,000Active3 beds 2 baths1,280 sq. ft.
$125,000Active3 beds 2 baths1,280 sq. ft.218 Mesa Verde Street, Golden, CO 80401
MLS# 9516113Listed by: KELLER WILLIAMS REAL ESTATE LLC - Coming Soon
 $680,000Coming Soon2 beds 3 baths
$680,000Coming Soon2 beds 3 baths1154 Ulysses Street, Golden, CO 80401
MLS# 5738156Listed by: GUIDE REAL ESTATE - New
 $1,000,000Active7 beds 5 baths3,279 sq. ft.
$1,000,000Active7 beds 5 baths3,279 sq. ft.1618 Violet Street, Golden, CO 80401
MLS# 3390137Listed by: YOU 1ST REALTY - New
 $699,999Active3 beds 2 baths1,754 sq. ft.
$699,999Active3 beds 2 baths1,754 sq. ft.17205 W 16th Place, Golden, CO 80401
MLS# 2562955Listed by: MADISON & COMPANY PROPERTIES - Open Sun, 2 to 4pmNew
 $865,000Active4 beds 3 baths2,420 sq. ft.
$865,000Active4 beds 3 baths2,420 sq. ft.5617 Dunraven Street, Golden, CO 80403
MLS# 1858068Listed by: WEICHERT REALTORS PROFESSIONALS
