2263 Yellowstone Street, Golden, CO 80401
Local realty services provided by:Better Homes and Gardens Real Estate Kenney & Company
2263 Yellowstone Street,Golden, CO 80401
$1,029,000
- 4 Beds
- 3 Baths
- 2,656 sq. ft.
- Single family
- Active
Listed by:samantha blacksam.black@compass.com,727-244-0220
Office:compass - denver
MLS#:7212114
Source:ML
Price summary
- Price:$1,029,000
- Price per sq. ft.:$387.42
About this home
Ideally located in the Applewood neighborhood of Golden, this beautifully remodeled 4 bed, 3 bath home blends elevated design, everyday functionality, and the outdoors-focused Colorado lifestyle buyers dream of. With nearby access to hiking trails, parks, and the vibrant energy of historic downtown Golden, you’re perfectly situated between nature and convenience—just minutes from top-rated schools, restaurants, coffee shops, and shopping. Step inside and feel the warmth of refinished wood floors flowing throughout the main level. Every inch has been thoughtfully reimagined with both style and function in mind. The kitchen is a true showstopper with white cabinetry, stunning quartz countertops, and top-tier stainless appliances. Whether hosting a gathering or enjoying a quiet morning coffee, the sleek peninsula is the perfect place to connect and unwind. The main level offers two spacious secondary bedrooms, a remodeled hall bath, and a luxurious primary suite with a walk-in closet and spa-like bath with a walk-in shower and modern finishes. Two inviting living rooms complete the main floor. Downstairs, the fully finished basement provides more flexibility with brand-new plush carpet, a large living area ideal for a media room, gym, or playroom, plus a full guest suite with attached bedroom and bathroom. The expansive backyard deck is built for outdoor living—host dinner parties under the stars or relax among mature trees. In addition to a 2-car garage, the home has a 3-car driveway with an extra spot ideal for an RV, boat, or additional vehicle—rarely found in this location. With major system upgrades including a new furance, water heater (both 2024), washer/dryer, and all-new kitchen appliances, this home offers modern peace of mind in a truly unbeatable location.
Contact an agent
Home facts
- Year built:1960
- Listing ID #:7212114
Rooms and interior
- Bedrooms:4
- Total bathrooms:3
- Full bathrooms:1
- Living area:2,656 sq. ft.
Heating and cooling
- Cooling:Central Air
- Heating:Forced Air
Structure and exterior
- Roof:Composition
- Year built:1960
- Building area:2,656 sq. ft.
- Lot area:0.22 Acres
Schools
- High school:Wheat Ridge
- Middle school:Everitt
- Elementary school:Stober
Utilities
- Water:Public
- Sewer:Public Sewer
Finances and disclosures
- Price:$1,029,000
- Price per sq. ft.:$387.42
- Tax amount:$3,426 (2024)
New listings near 2263 Yellowstone Street
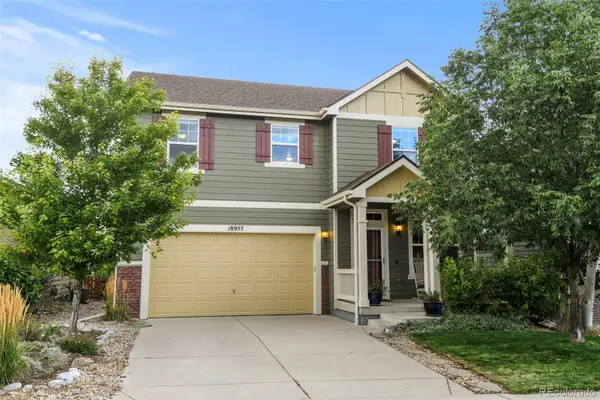 $845,000Active4 beds 3 baths2,420 sq. ft.
$845,000Active4 beds 3 baths2,420 sq. ft.18957 W 57th Drive, Golden, CO 80403
MLS# 2565426Listed by: WEICHERT REALTORS PROFESSIONALS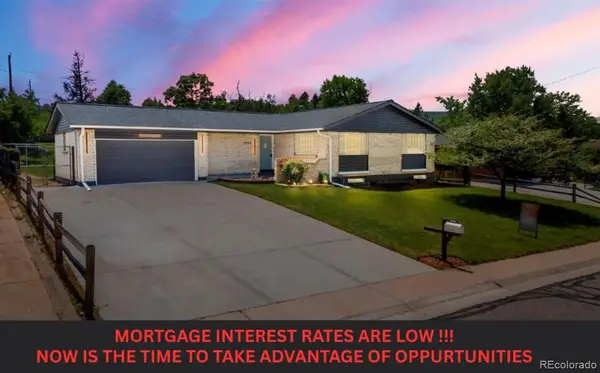 $725,000Active6 beds 3 baths2,616 sq. ft.
$725,000Active6 beds 3 baths2,616 sq. ft.13010 W 6th Place, Golden, CO 80401
MLS# 6486072Listed by: FULL CIRCLE REALTY CO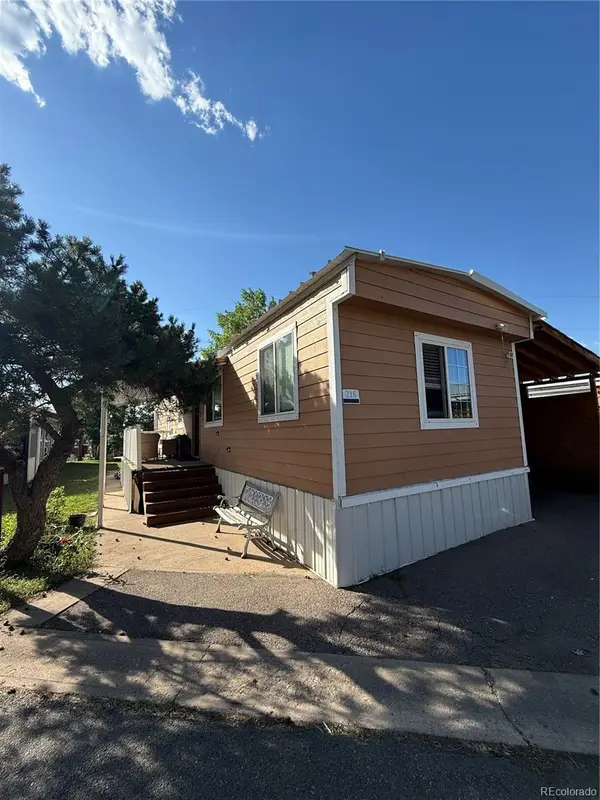 $95,000Active3 beds 2 baths1,119 sq. ft.
$95,000Active3 beds 2 baths1,119 sq. ft.17190 Mt Vernon Road, Golden, CO 80401
MLS# 8532170Listed by: KELLER WILLIAMS AVENUES REALTY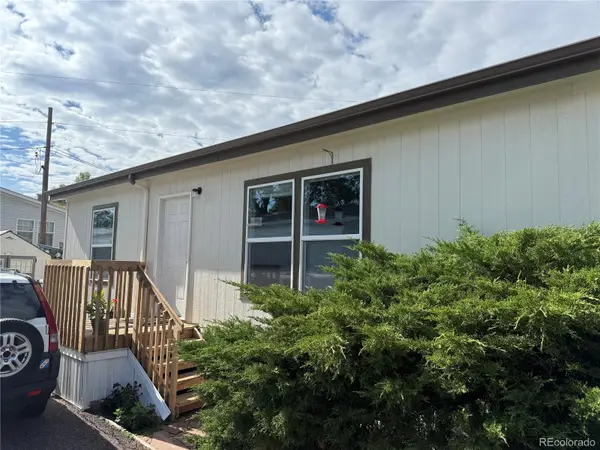 $121,000Active3 beds 2 baths1,152 sq. ft.
$121,000Active3 beds 2 baths1,152 sq. ft.17190 Mount Vernon Road, Golden, CO 80401
MLS# 2136768Listed by: KB RANCH AND HOME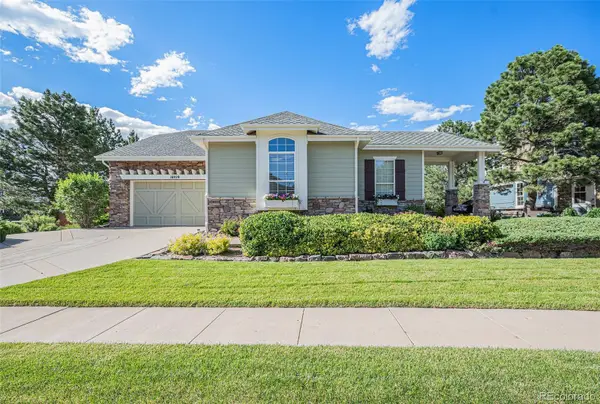 $999,950Active4 beds 3 baths4,524 sq. ft.
$999,950Active4 beds 3 baths4,524 sq. ft.16929 W 63rd Lane, Golden, CO 80403
MLS# 2230094Listed by: JPAR MODERN REAL ESTATE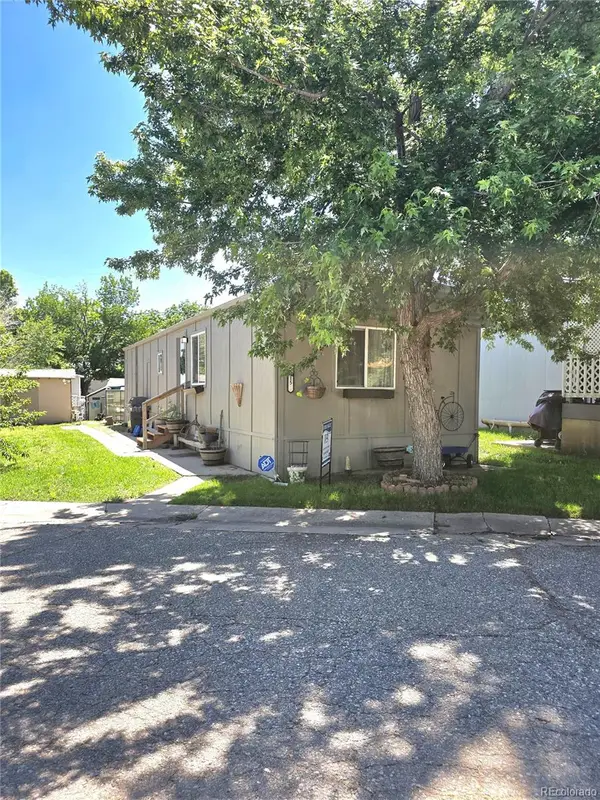 $45,000Active2 beds 1 baths728 sq. ft.
$45,000Active2 beds 1 baths728 sq. ft.17190 Mt Vernon Road, Golden, CO 80401
MLS# 2896500Listed by: JPAR MODERN REAL ESTATE $700,000Active5 beds 4 baths2,184 sq. ft.
$700,000Active5 beds 4 baths2,184 sq. ft.1006 Homestake Drive #1D, Golden, CO 80401
MLS# 2962404Listed by: RE/MAX LEADERS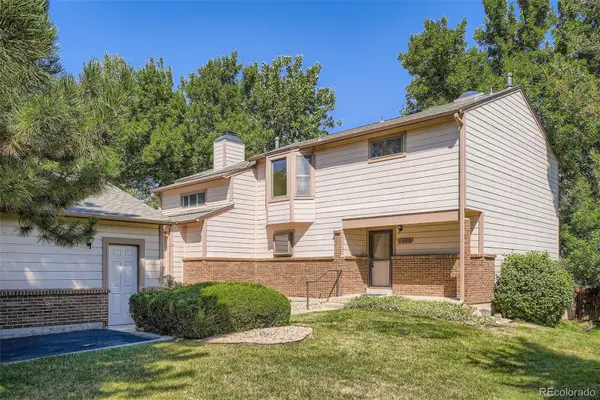 $700,000Active3 beds 3 baths2,096 sq. ft.
$700,000Active3 beds 3 baths2,096 sq. ft.1008 Homestake Drive #2A, Golden, CO 80401
MLS# 3961805Listed by: RE/MAX PROFESSIONALS $610,000Active3 beds 2 baths2,088 sq. ft.
$610,000Active3 beds 2 baths2,088 sq. ft.33090 Janelle Circle, Golden, CO 80403
MLS# IR1034396Listed by: MB/APERFECTHOME4U REALTY- New
 $1,200,000Active3 beds 3 baths2,973 sq. ft.
$1,200,000Active3 beds 3 baths2,973 sq. ft.686 Lookout Mountain Road, Golden, CO 80401
MLS# 9805625Listed by: KELLER WILLIAMS DTC
