23655 Currant Drive, Golden, CO 80401
Local realty services provided by:Better Homes and Gardens Real Estate Kenney & Company
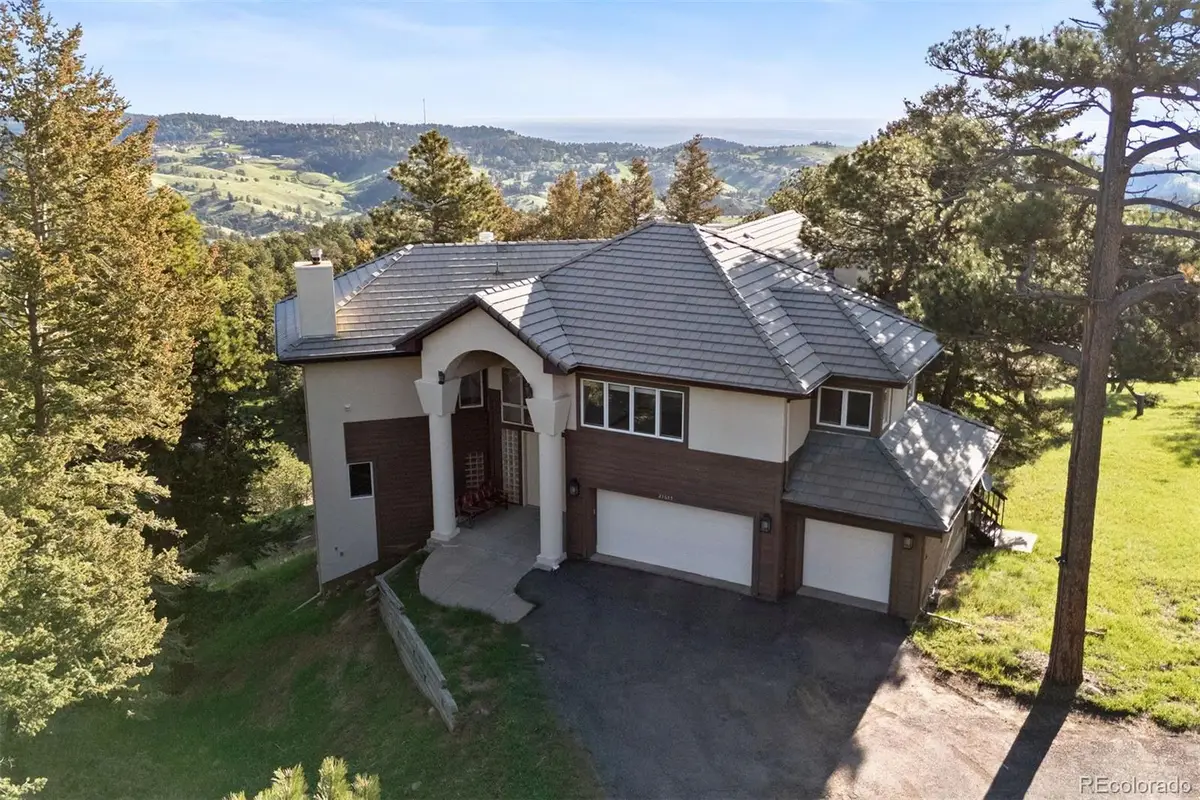
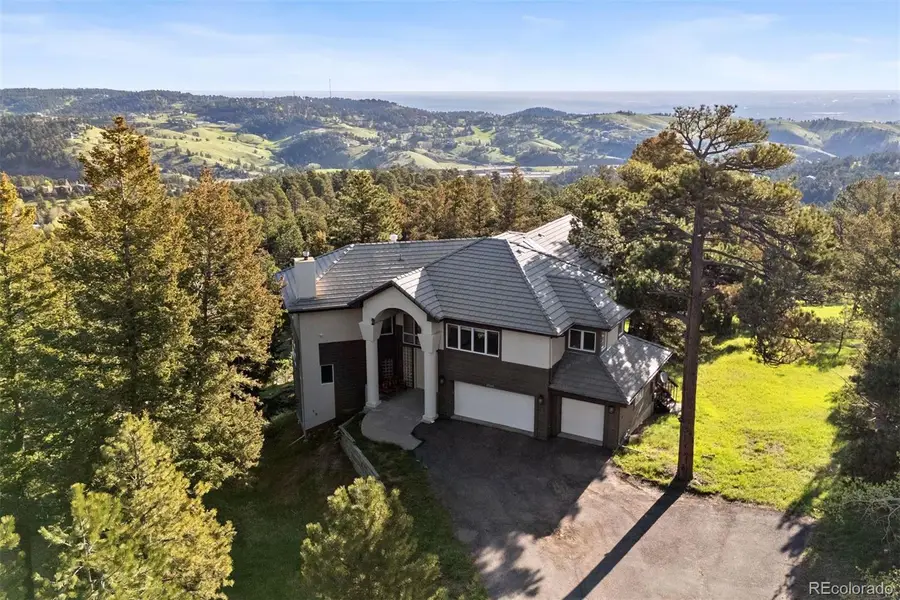
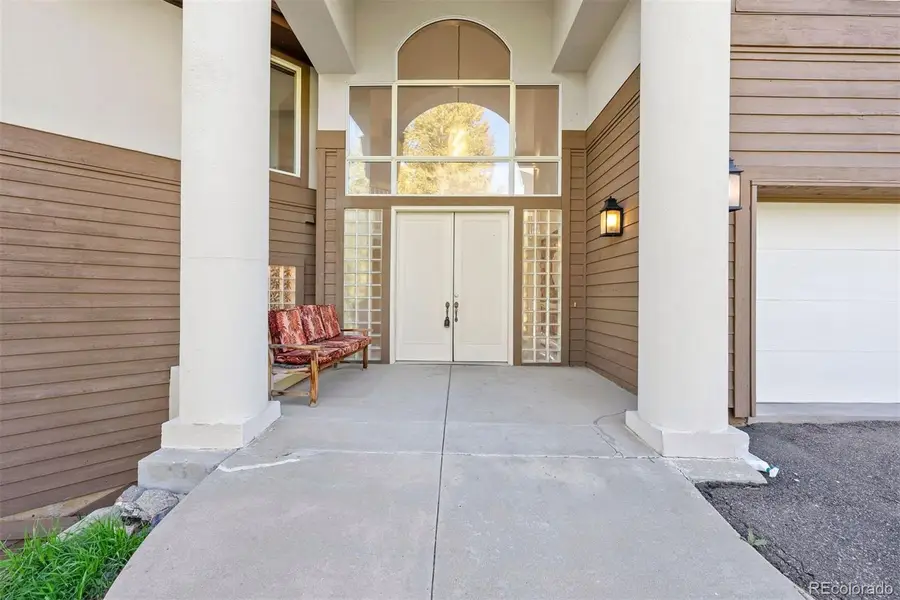
Listed by:jennifer davenportjdavenport@livsothebysrealty.com,303-919-4891
Office:liv sotheby's international realty
MLS#:6380279
Source:ML
Price summary
- Price:$1,250,000
- Price per sq. ft.:$211.15
- Monthly HOA dues:$236.67
About this home
Take advantage of this exceptional opportunity to purchase a large custom close-in Genesee home with sparkling city light, moonrise and sunrise vistas plus mountain views to remodel to your own style. Superior location at the end of a cul-de-sac provides privacy and safety. Special features of this blank slate property include soaring vaulted ceiling in the living room with an east-facing wall of glass that frames the downtown Denver skyline, open floor plan with three bedrooms upstairs and a guest suite/4th bedroom on the walk-out level, spacious entertainment space with wet bar on the walk-out level and generous size deck to create a spectacular outdoor living environment. You'll also enjoy an enormous primary suite with gorgeous views, 5-piece bath and a gas fireplace. Oversized three car garage is accessed by a south and west facing driveway for quick snowmelt. Open loft, main level office, corner glass windows and preferred gas hot water heat with zone control are added features. The Genesee community is unique on the front range with underground utilities, community water and sanitation, 1,000 acres of maintained open space with 12+ miles of hiking trails, two clubhouses, two pool complexes, four tennis courts and two tot lots. HOA also includes 24 hour roving security guard; trash pick-up with recycling; plowing and maintenance of the private drives; plus numerous HOA sponsored community events year-round including Music in the Meadow, 4th of July Parade and Celebration, Trash Mash and Fall Festival to name a few.
Contact an agent
Home facts
- Year built:1994
- Listing Id #:6380279
Rooms and interior
- Bedrooms:4
- Total bathrooms:4
- Full bathrooms:2
- Half bathrooms:1
- Living area:5,920 sq. ft.
Heating and cooling
- Heating:Baseboard, Hot Water, Natural Gas
Structure and exterior
- Roof:Concrete
- Year built:1994
- Building area:5,920 sq. ft.
- Lot area:0.73 Acres
Schools
- High school:Golden
- Middle school:Bell
- Elementary school:Ralston
Utilities
- Water:Public
- Sewer:Community Sewer
Finances and disclosures
- Price:$1,250,000
- Price per sq. ft.:$211.15
- Tax amount:$9,341 (2024)
New listings near 23655 Currant Drive
- New
 $2,549,500Active6 beds 6 baths6,153 sq. ft.
$2,549,500Active6 beds 6 baths6,153 sq. ft.3112 Braun Court, Golden, CO 80401
MLS# 2144181Listed by: JAMES GRIFFIN PRALL - New
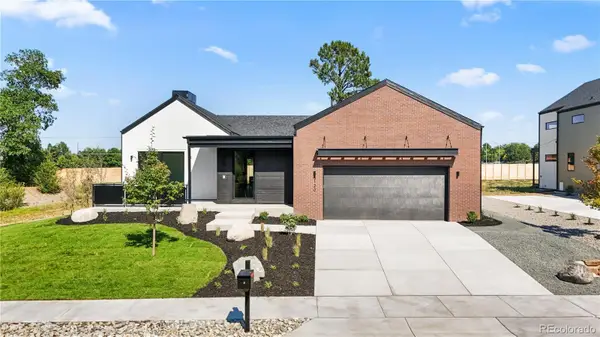 $2,349,500Active4 beds 3 baths5,117 sq. ft.
$2,349,500Active4 beds 3 baths5,117 sq. ft.3120 Braun Court, Golden, CO 80401
MLS# 6659608Listed by: JAMES GRIFFIN PRALL - Open Fri, 10am to 12pmNew
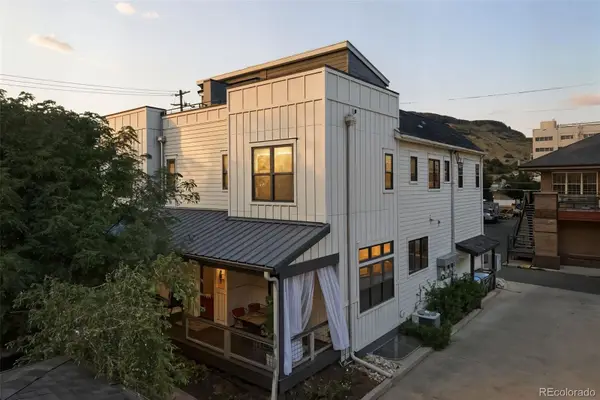 $1,150,000Active3 beds 4 baths2,084 sq. ft.
$1,150,000Active3 beds 4 baths2,084 sq. ft.803 8th Street, Golden, CO 80401
MLS# 9479223Listed by: WEST AND MAIN HOMES INC - New
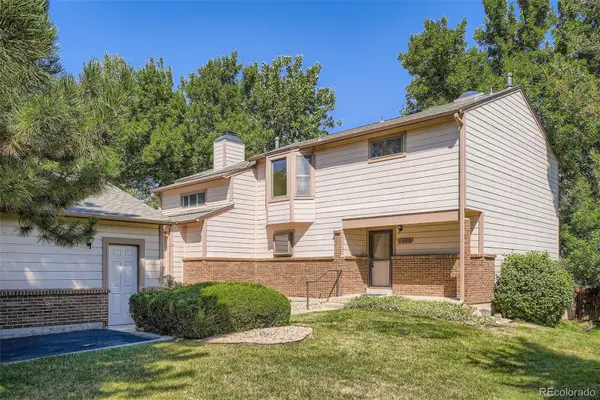 $725,000Active3 beds 3 baths2,096 sq. ft.
$725,000Active3 beds 3 baths2,096 sq. ft.1008 Homestake Drive #2A, Golden, CO 80401
MLS# 3961805Listed by: RE/MAX PROFESSIONALS - New
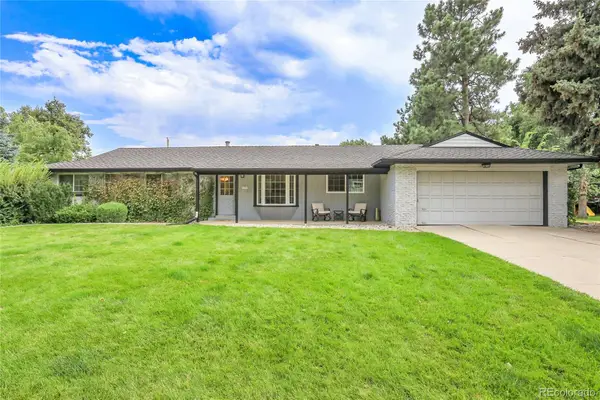 $899,000Active5 beds 3 baths2,844 sq. ft.
$899,000Active5 beds 3 baths2,844 sq. ft.12970 Willow Way, Golden, CO 80401
MLS# 9690367Listed by: ALL IN REAL ESTATE LLC - New
 $945,000Active6 beds 3 baths4,845 sq. ft.
$945,000Active6 beds 3 baths4,845 sq. ft.6331 Bear Paw Road, Golden, CO 80403
MLS# 7704125Listed by: COLDWELL BANKER REALTY 56 - Coming Soon
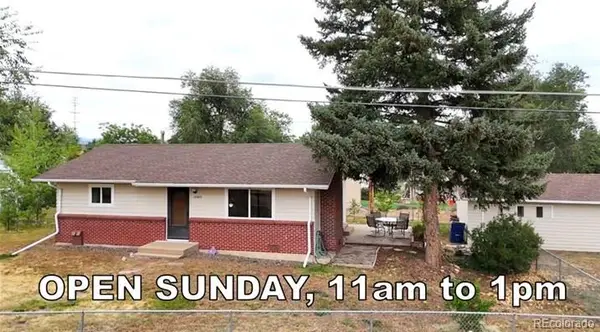 $525,000Coming Soon2 beds 1 baths
$525,000Coming Soon2 beds 1 baths16405 Mt Vernon Road, Golden, CO 80401
MLS# 7516845Listed by: CENTURY 21 GOLDEN REAL ESTATE - New
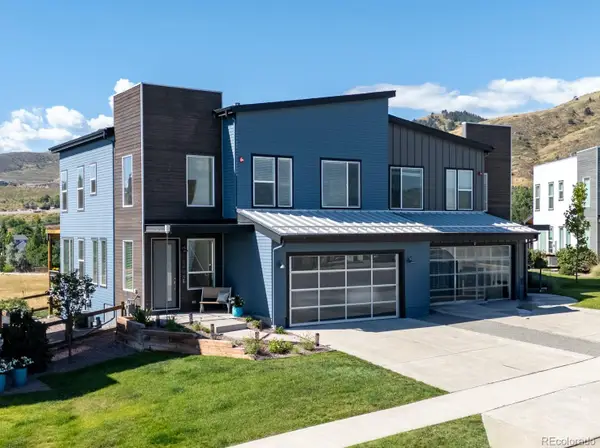 $998,500Active3 beds 3 baths1,865 sq. ft.
$998,500Active3 beds 3 baths1,865 sq. ft.18408 Homestead Circle, Golden, CO 80401
MLS# 2726150Listed by: RE/MAX ALLIANCE - New
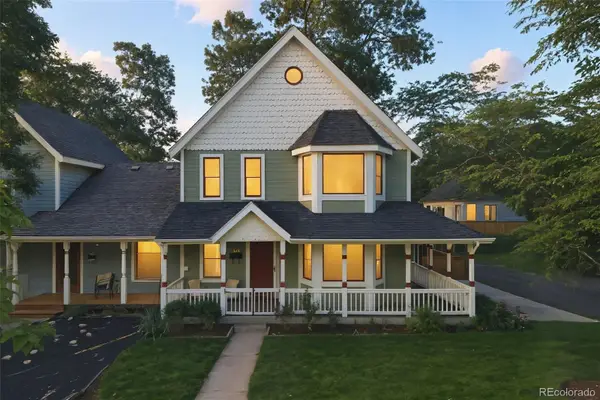 $1,150,000Active4 beds 3 baths2,149 sq. ft.
$1,150,000Active4 beds 3 baths2,149 sq. ft.1211 Illinois Street #4, Golden, CO 80401
MLS# 6623402Listed by: COLDWELL BANKER REALTY 24 - New
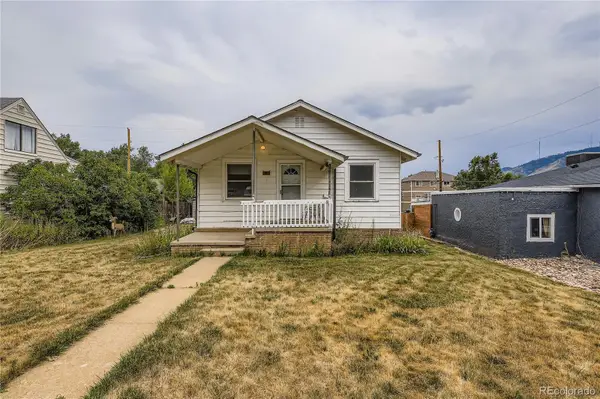 $750,000Active4 beds 2 baths1,712 sq. ft.
$750,000Active4 beds 2 baths1,712 sq. ft.705 1st Street, Golden, CO 80403
MLS# 4445530Listed by: ATRIUM REALTY LLC
