24276 Currant Drive, Golden, CO 80401
Local realty services provided by:Better Homes and Gardens Real Estate Kenney & Company
Listed by:robyn phippsrobyn.phipps@compass.com,720-484-8620
Office:compass - denver
MLS#:4195038
Source:ML
Price summary
- Price:$925,000
- Price per sq. ft.:$269.05
- Monthly HOA dues:$540
About this home
Mountain escape in coveted Ridge Townhomes at Genessee. This uniquely enchanting property offers over 3400 square feet and lives like a single family home, without the added maintenance. Post-and-beam construction, tongue & groove vaulted ceilings and expansive windows offer focal points for customizing this home into your mountain contemporary dream property. Well maintained, but truly vintage finishes throughout make for an ideal canvas. Main level offers a large great room with dual sided, wood burning, rock-flanked fireplace, kitchen with breakfast nook and formal dining spaces + a sunlit study/bedroom/den with accompanying full bath. 2nd level includes a large primary bedroom with soaring ceilings, slider access to the exterior deck, 5 piece bath w/ heated floors & walk-in closet. You’ll also find two nicely sized secondary bedrooms and an additional full bath. The finished garden level basement adds a large light filled rec room with bar area and a 4th bathroom. The expansive wrap around deck invites you to take in the beauty of your parklike views with plenty of wildlife sightings and stunning sunsets. The oversized two car garage adds ample storage and easy accessibility to kitchen and mud room laundry on the main. Neighborhood amenities include 1200+ acres of open space, 12+ miles of private hiking trails, 2 clubhouses, fitness center, 3 pools, tot lots, 4 tennis courts, pickleball courts, 24/7 roving security, private drive snow plowing, and trash & recycling removal. Genessee offers the incredible opportunity to have easy accessibility to Denver and surrounding while also enjoying inviting mountain area seclusion + an easy drive to mountain resort areas and only minutes to downtown Evergreen.
Contact an agent
Home facts
- Year built:1978
- Listing ID #:4195038
Rooms and interior
- Bedrooms:4
- Total bathrooms:4
- Full bathrooms:4
- Living area:3,438 sq. ft.
Heating and cooling
- Heating:Forced Air
Structure and exterior
- Roof:Composition
- Year built:1978
- Building area:3,438 sq. ft.
Schools
- High school:Golden
- Middle school:Bell
- Elementary school:Ralston
Utilities
- Water:Public
- Sewer:Public Sewer
Finances and disclosures
- Price:$925,000
- Price per sq. ft.:$269.05
- Tax amount:$4,541 (2024)
New listings near 24276 Currant Drive
- New
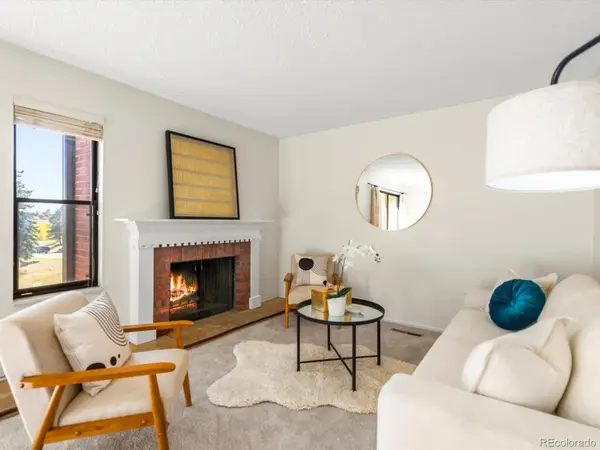 $550,000Active2 beds 4 baths2,254 sq. ft.
$550,000Active2 beds 4 baths2,254 sq. ft.232 S Holman Way, Golden, CO 80401
MLS# 9212127Listed by: EXIT REALTY DTC, CHERRY CREEK, PIKES PEAK. - New
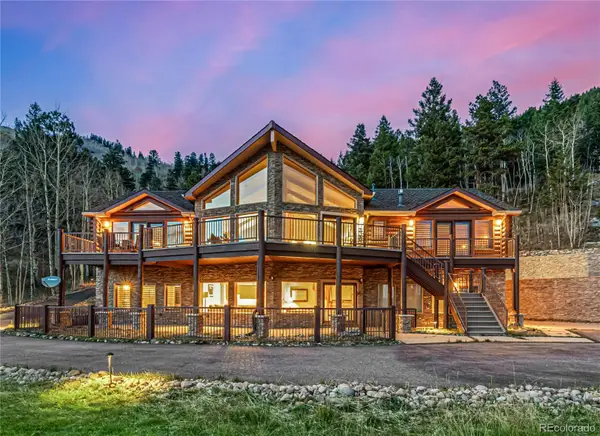 $1,779,000Active5 beds 5 baths3,992 sq. ft.
$1,779,000Active5 beds 5 baths3,992 sq. ft.1553 Robinson Hill Road, Golden, CO 80403
MLS# 5541169Listed by: CENTURY 21 PROSPERITY - Coming Soon
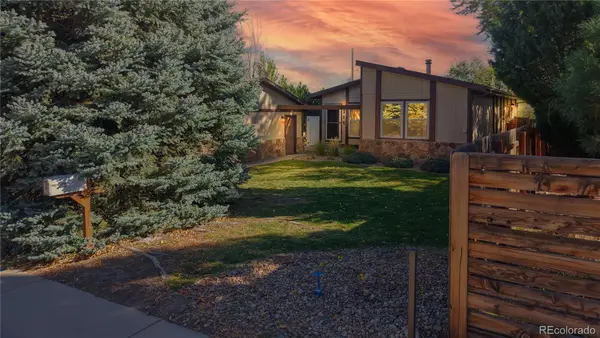 $575,000Coming Soon2 beds 2 baths
$575,000Coming Soon2 beds 2 baths214 Poppy Street, Golden, CO 80401
MLS# 3321751Listed by: RE/MAX ALLIANCE - Coming Soon
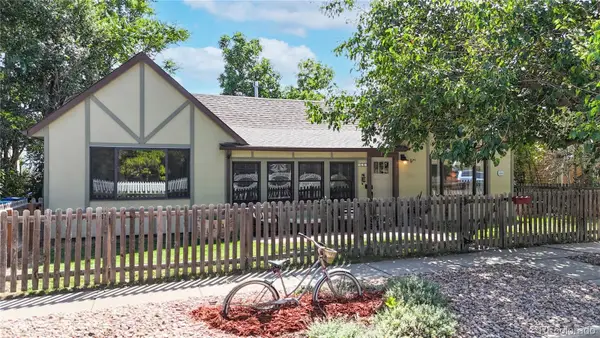 $855,000Coming Soon3 beds 2 baths
$855,000Coming Soon3 beds 2 baths911 6th Street, Golden, CO 80403
MLS# 5301502Listed by: RE/MAX ALLIANCE - Open Sat, 11am to 2pmNew
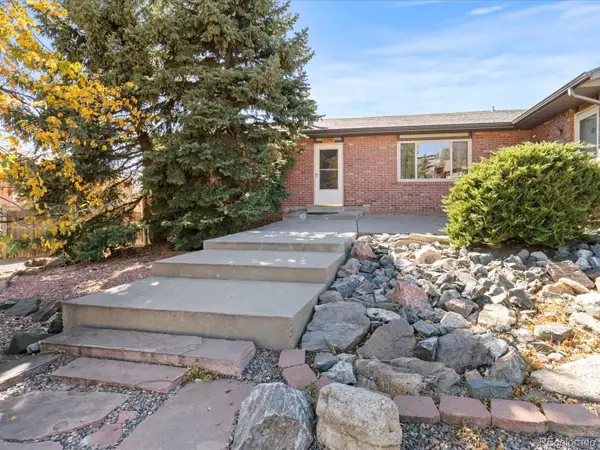 $679,000Active3 beds 3 baths2,194 sq. ft.
$679,000Active3 beds 3 baths2,194 sq. ft.16858 W 14th Place, Golden, CO 80401
MLS# 6922533Listed by: RE/MAX ALLIANCE - New
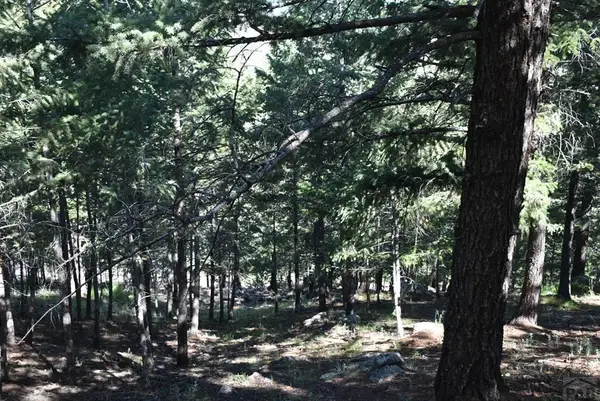 $164,500Active0.69 Acres
$164,500Active0.69 Acres000 Upper Moss Rock Rd, Golden, CO 80401
MLS# 235286Listed by: CODE OF THE WEST REAL ESTATE LLC - Open Sat, 10am to 12pmNew
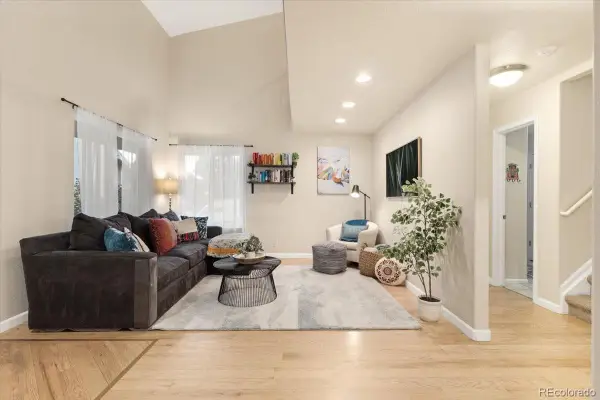 $875,000Active4 beds 4 baths2,657 sq. ft.
$875,000Active4 beds 4 baths2,657 sq. ft.661 Entrada Drive, Golden, CO 80401
MLS# 2311088Listed by: KELLER WILLIAMS REALTY DOWNTOWN LLC - Open Sun, 1 to 3pmNew
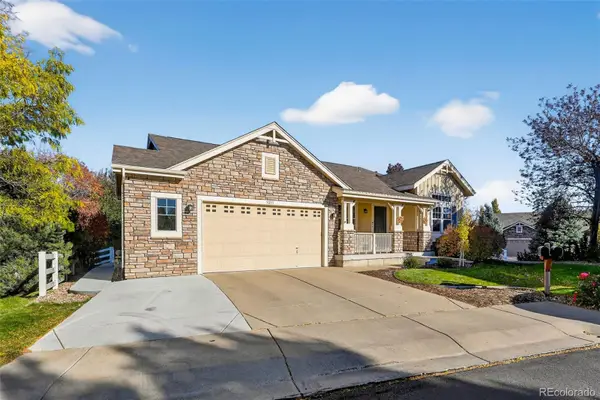 $995,000Active4 beds 4 baths4,002 sq. ft.
$995,000Active4 beds 4 baths4,002 sq. ft.5853 Noble Court, Golden, CO 80403
MLS# 4482751Listed by: FEASTER REALTY - New
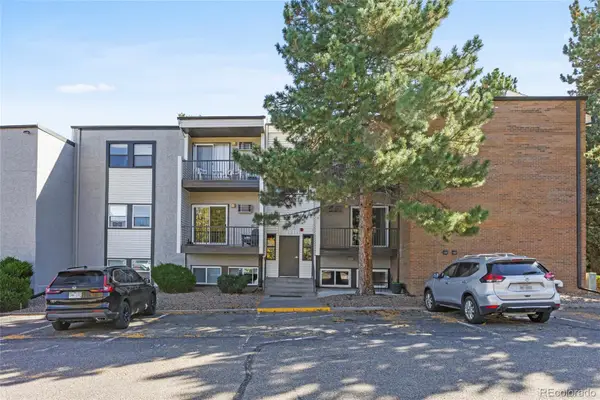 $399,950Active3 beds 2 baths1,050 sq. ft.
$399,950Active3 beds 2 baths1,050 sq. ft.1300 Golden Circle #112, Golden, CO 80401
MLS# 6432143Listed by: LEGACY 100 REAL ESTATE PARTNERS LLC
