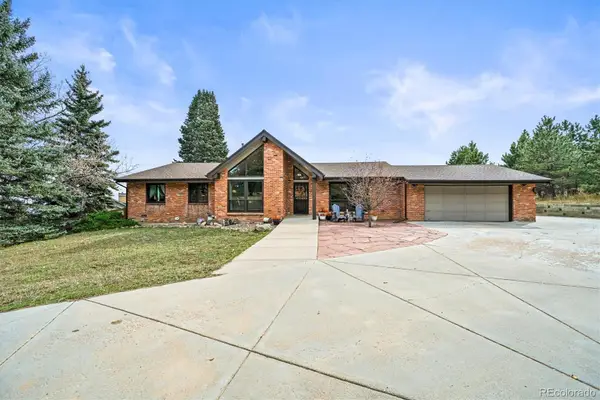25808 Sunrise Lane, Golden, CO 80401
Local realty services provided by:Better Homes and Gardens Real Estate Kenney & Company
Listed by: marissa stockreefinfo@marissastockreef.com,303-668-3526
Office: dream climbers inc
MLS#:2341516
Source:ML
Price summary
- Price:$1,150,000
- Price per sq. ft.:$269.13
- Monthly HOA dues:$418
About this home
Gorgeous Mount Vernon Canyon Club home boasting resort-style living with social events & clubs, pool, tennis/pickleball, gym & wellness programs, trails, dining, horse barn & facilities thru the Corral club & more all situated in a stunning mountain setting! The home offers breathtaking views of city lights, foothills, & mature trees from its beautiful setting with abundant outdoor living spaces on the multiple decks, patios & balconies. The main level features an entertainer's kitchen with granite counters, stainless appliances, 42" cabinets, tile backsplash, large center island, walk-in pantry, wood-burning stove, antique wood-burning range & breakfast nook. The spacious family room offers vaulted tongue-&-groove ceilings with wood beams, gas fireplace, & large windows showcasing the views-plus direct access to a large Trex deck perfect for relaxing or entertaining. A second living/dining area with hardwood floors, gas fireplace & French doors opens to a covered patio with beautiful views. An office, half bath, & large laundry room complete the main level.Upstairs, the primary suite features a private balcony, vaulted ceilings with skylights, gas fireplace, 2 walk-in closets & a remodeled bath with quartz counters, dual sinks, & heated floors. 2 additional bedrooms (one with balcony), a full bath with soaking tub & shower, & a view-filled library with built-ins complete the upper level.The walk-out basement includes a studio apartment with full kitchen, bath, & washer/dryer plus there is an additional partially finished basement with built-in workshop & storage. Updates include new roof in 2022 & invisible dog fence. Seller will pay the required $4000 Mount Vernon Canyon Club Member Initiation Fee with full price offer. A social membership level is included in the HOA fee information provided & other membership levels are available for an additional fee. The HOA fee includes water use in the home, trash/recycling, snow plowing & maintenance of roads.
Contact an agent
Home facts
- Year built:1955
- Listing ID #:2341516
Rooms and interior
- Bedrooms:4
- Total bathrooms:4
- Full bathrooms:2
- Half bathrooms:1
- Living area:4,273 sq. ft.
Heating and cooling
- Heating:Forced Air
Structure and exterior
- Roof:Composition
- Year built:1955
- Building area:4,273 sq. ft.
- Lot area:0.88 Acres
Schools
- High school:Golden
- Middle school:Bell
- Elementary school:Ralston
Utilities
- Sewer:Septic Tank
Finances and disclosures
- Price:$1,150,000
- Price per sq. ft.:$269.13
- Tax amount:$9,550 (2024)
New listings near 25808 Sunrise Lane
- New
 $1,395,000Active5 beds 4 baths4,504 sq. ft.
$1,395,000Active5 beds 4 baths4,504 sq. ft.2589 Alkire Street, Golden, CO 80401
MLS# IR1047287Listed by: MILEHIMODERN - BOULDER - New
 $850,000Active2 beds 2 baths1,115 sq. ft.
$850,000Active2 beds 2 baths1,115 sq. ft.660 11th Street #104, Golden, CO 80401
MLS# 8316015Listed by: THE GOLDEN GROUP - New
 $1,025,000Active4 beds 4 baths3,044 sq. ft.
$1,025,000Active4 beds 4 baths3,044 sq. ft.15551 W 49th Avenue, Golden, CO 80403
MLS# 4962126Listed by: KENTWOOD REAL ESTATE DTC, LLC - New
 $52,500Active2 beds 2 baths960 sq. ft.
$52,500Active2 beds 2 baths960 sq. ft.17190 Mt Vernon Road, Golden, CO 80401
MLS# 1956231Listed by: CLEARVIEW REALTY - Open Sat, 11am to 1pmNew
 $1,550,000Active4 beds 5 baths5,080 sq. ft.
$1,550,000Active4 beds 5 baths5,080 sq. ft.16558 W 1st Avenue, Golden, CO 80401
MLS# 5478360Listed by: HK REAL ESTATE - New
 $799,000Active0.16 Acres
$799,000Active0.16 Acres914 4th Street, Golden, CO 80403
MLS# 9933902Listed by: HOMESMART REALTY - New
 $550,000Active1.72 Acres
$550,000Active1.72 Acres6088 Highway 93, Golden, CO 80403
MLS# IR1047031Listed by: MICHAEL M LANE - New
 $897,250Active4 beds 3 baths3,308 sq. ft.
$897,250Active4 beds 3 baths3,308 sq. ft.17537 W 59th Place, Golden, CO 80403
MLS# 7002553Listed by: RE/MAX ALLIANCE - New
 $1,200,000Active5 beds 4 baths5,168 sq. ft.
$1,200,000Active5 beds 4 baths5,168 sq. ft.21532 Main Avenue, Golden, CO 80401
MLS# 2725699Listed by: RE/MAX PROFESSIONALS - New
 $550,000Active2 beds 2 baths1,541 sq. ft.
$550,000Active2 beds 2 baths1,541 sq. ft.23660 Pondview Place #E, Golden, CO 80401
MLS# 9348260Listed by: STERLING REAL ESTATE GROUP INC
