4405 Gardenia Street, Golden, CO 80403
Local realty services provided by:Better Homes and Gardens Real Estate Kenney & Company
4405 Gardenia Street,Golden, CO 80403
$700,000
- 4 Beds
- 2 Baths
- - sq. ft.
- Single family
- Sold
Listed by: david gifforddavidbgifford@gmail.com
Office: good neighbor llc.
MLS#:9982284
Source:ML
Sorry, we are unable to map this address
Price summary
- Price:$700,000
About this home
Gorgeous Remodeled Home Near Downtown Golden, Colorado!
Welcome to your dream home nestled near the foothills of Golden, Colorado! This beautifully remodeled 4-bedroom, 2-bathroom residence sits on an expansive 13,000 sq ft lot, offering the perfect blend of modern comfort and outdoor space.
Step inside to discover a brand-new kitchen with sleek new countertops, custom cabinetry, and stainless steel appliances. Both full bathrooms have been completely renovated with high-end finishes, offering a spa-like experience. The open-concept layout is perfect for entertaining, with freshly redone hardwood flooring, updated lighting, and stylish touches throughout.
The Primary Bedroom has brand new carpet, a huge bathroom with heated flooring, and separation and privacy from the other 3 bedrooms!
Enjoy Colorado living at its finest in the huge backyard—ideal for BBQs, gardening, or even adding a workshop or playground. Plus, there's dedicated RV parking and plenty of room for all your toys!
Located just minutes from downtown Golden, local trails, and quick access to Denver, Arvada, and the mountains, this home offers both tranquility and convenience. Whether you're hosting friends or just enjoying the mountain views from your yard, this property is ready to impress. Unincorporated Jefferson County offers you lower taxes (both property taxes and sales tax - your Amazon orders are that much cheaper!) and this property comes with it's own small well for cheap lawn watering - sprinkler system included!
Don’t miss your chance to own a turnkey home on a massive lot in one of Colorado’s most desirable areas!
Contact an agent
Home facts
- Year built:1956
- Listing ID #:9982284
Rooms and interior
- Bedrooms:4
- Total bathrooms:2
- Full bathrooms:2
Heating and cooling
- Cooling:Central Air
- Heating:Forced Air
Structure and exterior
- Roof:Composition
- Year built:1956
Schools
- High school:Arvada West
- Middle school:Drake
- Elementary school:Fairmount
Utilities
- Water:Public
- Sewer:Community Sewer
Finances and disclosures
- Price:$700,000
- Tax amount:$2,282 (2024)
New listings near 4405 Gardenia Street
- New
 $1,200,000Active4 beds 3 baths3,276 sq. ft.
$1,200,000Active4 beds 3 baths3,276 sq. ft.14417 W Bayaud Avenue, Golden, CO 80401
MLS# 4531790Listed by: EQUITY COLORADO REAL ESTATE - New
 $500,000Active2 beds 1 baths875 sq. ft.
$500,000Active2 beds 1 baths875 sq. ft.1221 Illinois Street #F, Golden, CO 80401
MLS# 4735065Listed by: BERKSHIRE HATHAWAY HOMESERVICES COLORADO REAL ESTATE, LLC - New
 $475,000Active1 beds 1 baths711 sq. ft.
$475,000Active1 beds 1 baths711 sq. ft.1221 Illinois Street #1D, Golden, CO 80401
MLS# 3481267Listed by: BERKSHIRE HATHAWAY HOMESERVICES COLORADO REAL ESTATE, LLC - New
 $1,100,000Active4 beds 4 baths3,288 sq. ft.
$1,100,000Active4 beds 4 baths3,288 sq. ft.942 Gilia Drive, Golden, CO 80401
MLS# 6900312Listed by: LIV SOTHEBY'S INTERNATIONAL REALTY - Open Sat, 11am to 1pmNew
 $1,299,000Active4 beds 4 baths2,916 sq. ft.
$1,299,000Active4 beds 4 baths2,916 sq. ft.5390 Nile Street, Golden, CO 80403
MLS# 4750908Listed by: MADISON & COMPANY PROPERTIES - New
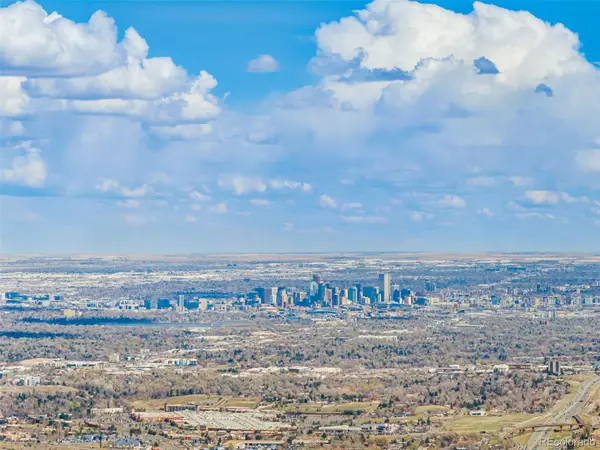 $669,900Active4.02 Acres
$669,900Active4.02 Acres20524 Skyview Meadow Lane, Golden, CO 80401
MLS# 9108933Listed by: SIMPLY DENVER - Open Fri, 3 to 5pmNew
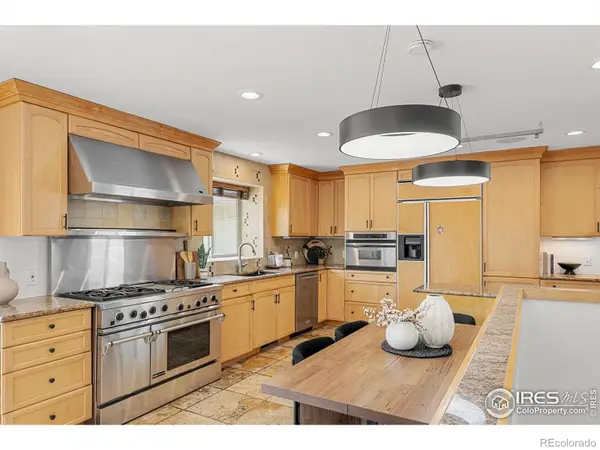 $1,175,000Active5 beds 3 baths2,690 sq. ft.
$1,175,000Active5 beds 3 baths2,690 sq. ft.2101 Arapahoe Street, Golden, CO 80401
MLS# IR1051351Listed by: COMPASS-DENVER - Coming SoonOpen Sun, 10am to 1pm
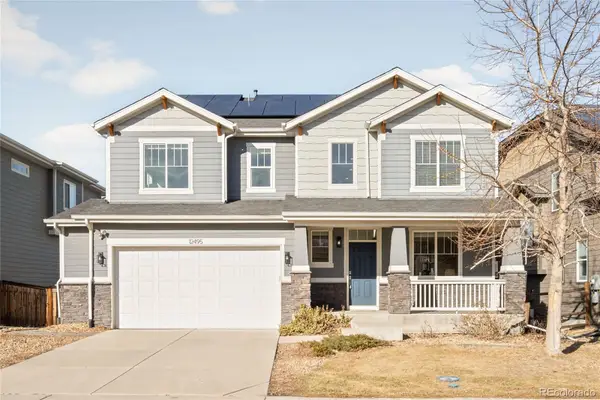 $949,000Coming Soon4 beds 3 baths
$949,000Coming Soon4 beds 3 baths12495 W 8th Place, Golden, CO 80401
MLS# 3036870Listed by: MILEHIMODERN - New
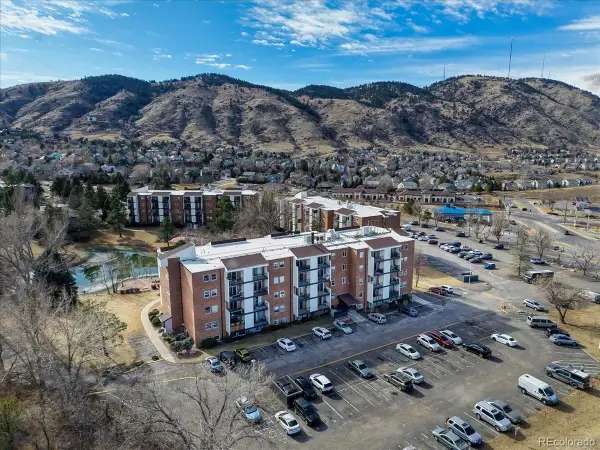 $260,000Active1 beds 1 baths600 sq. ft.
$260,000Active1 beds 1 baths600 sq. ft.1150 Golden Circle #511, Golden, CO 80401
MLS# 7038984Listed by: KELLER WILLIAMS INTEGRITY REAL ESTATE LLC - Coming SoonOpen Fri, 4 to 6pm
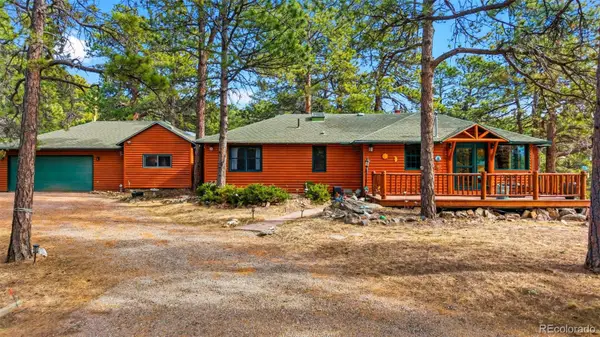 $925,000Coming Soon3 beds 2 baths
$925,000Coming Soon3 beds 2 baths22901 Pinecrest Road, Golden, CO 80401
MLS# 8419120Listed by: WEST AND MAIN HOMES INC

